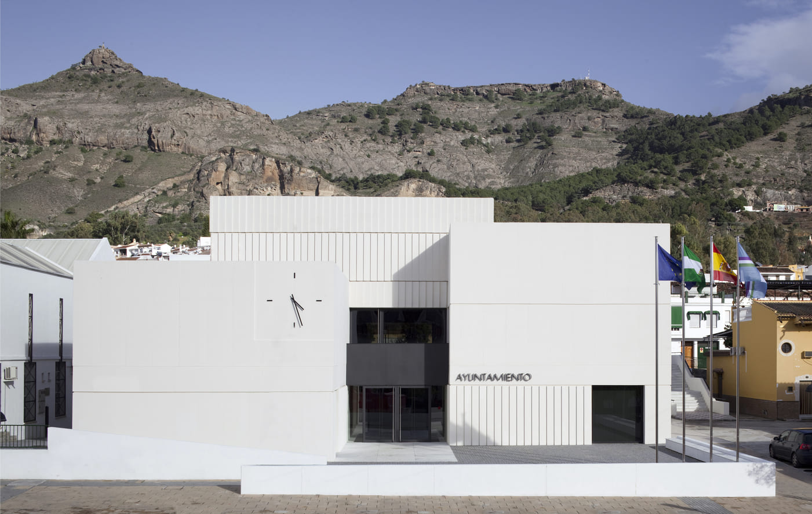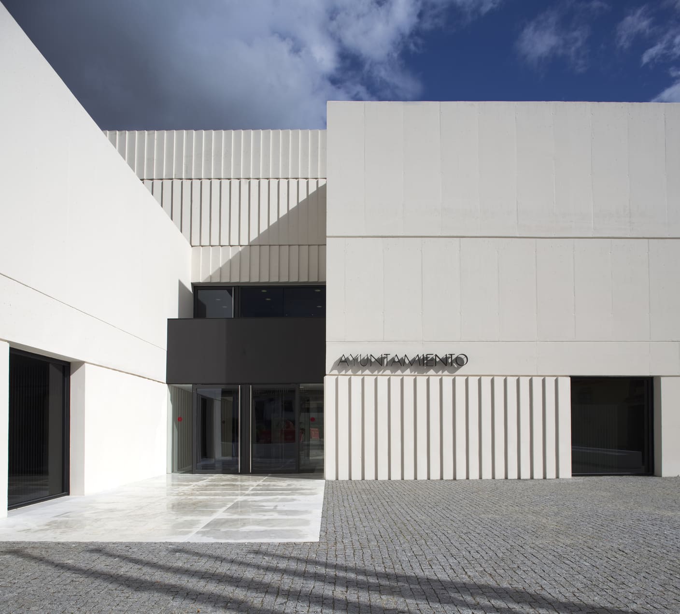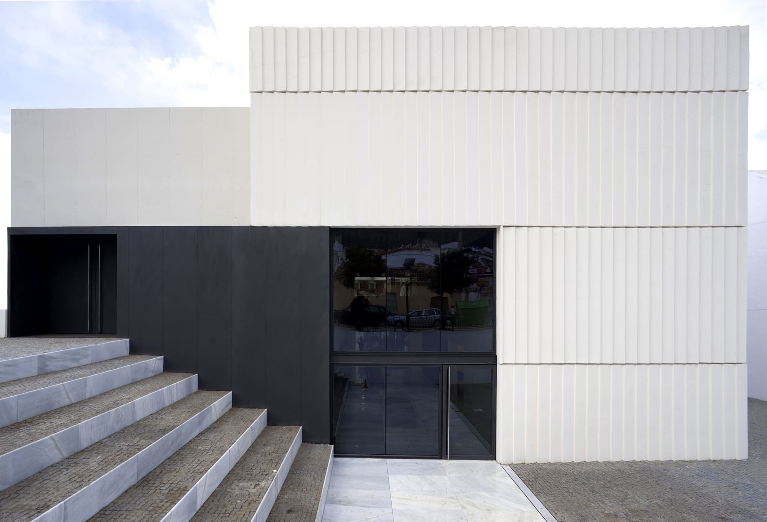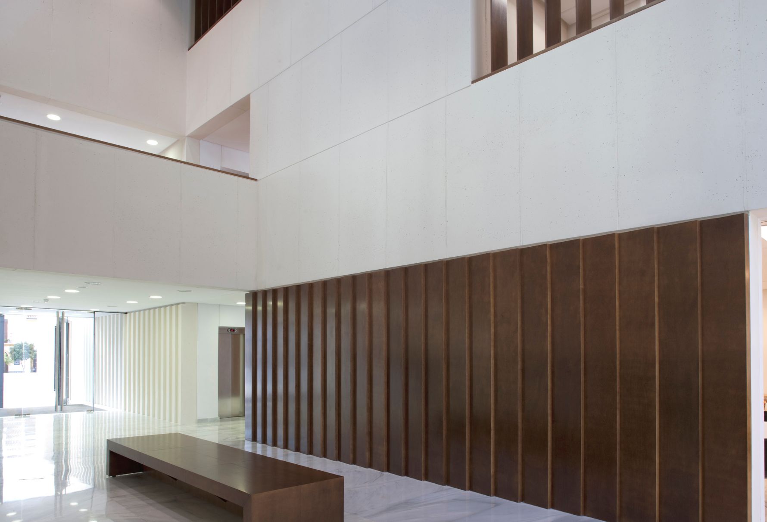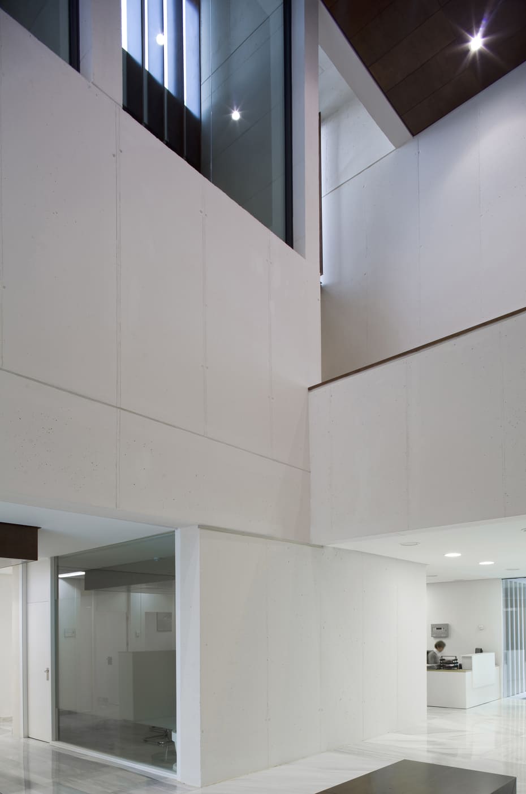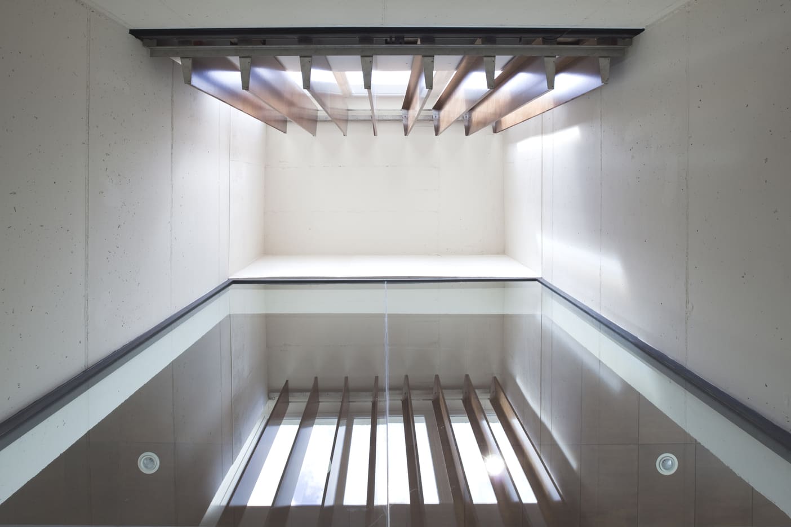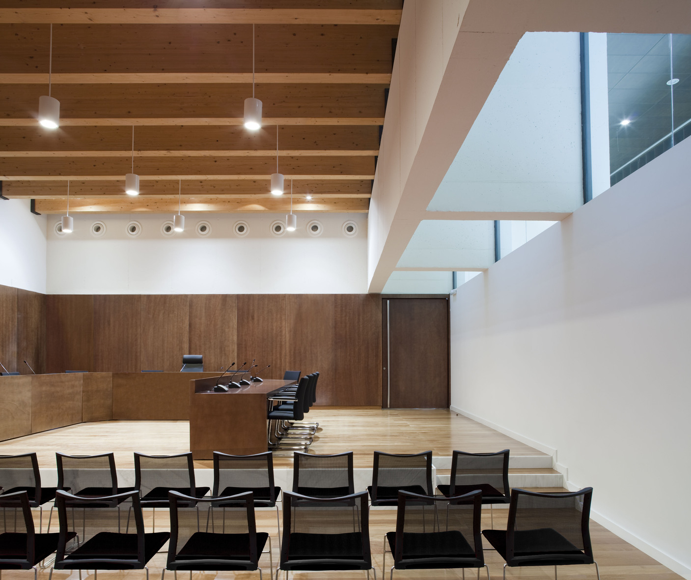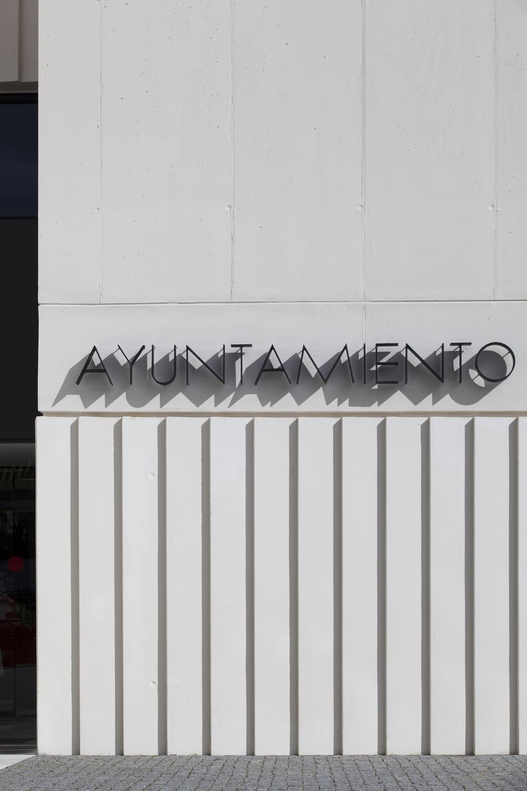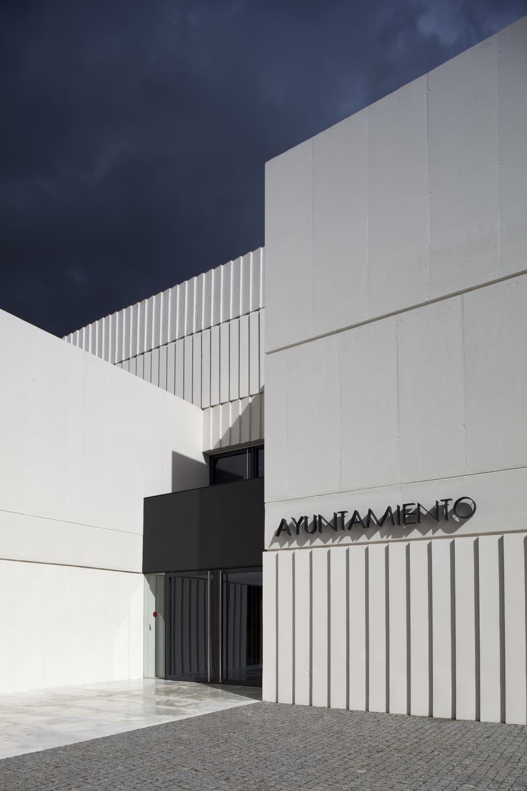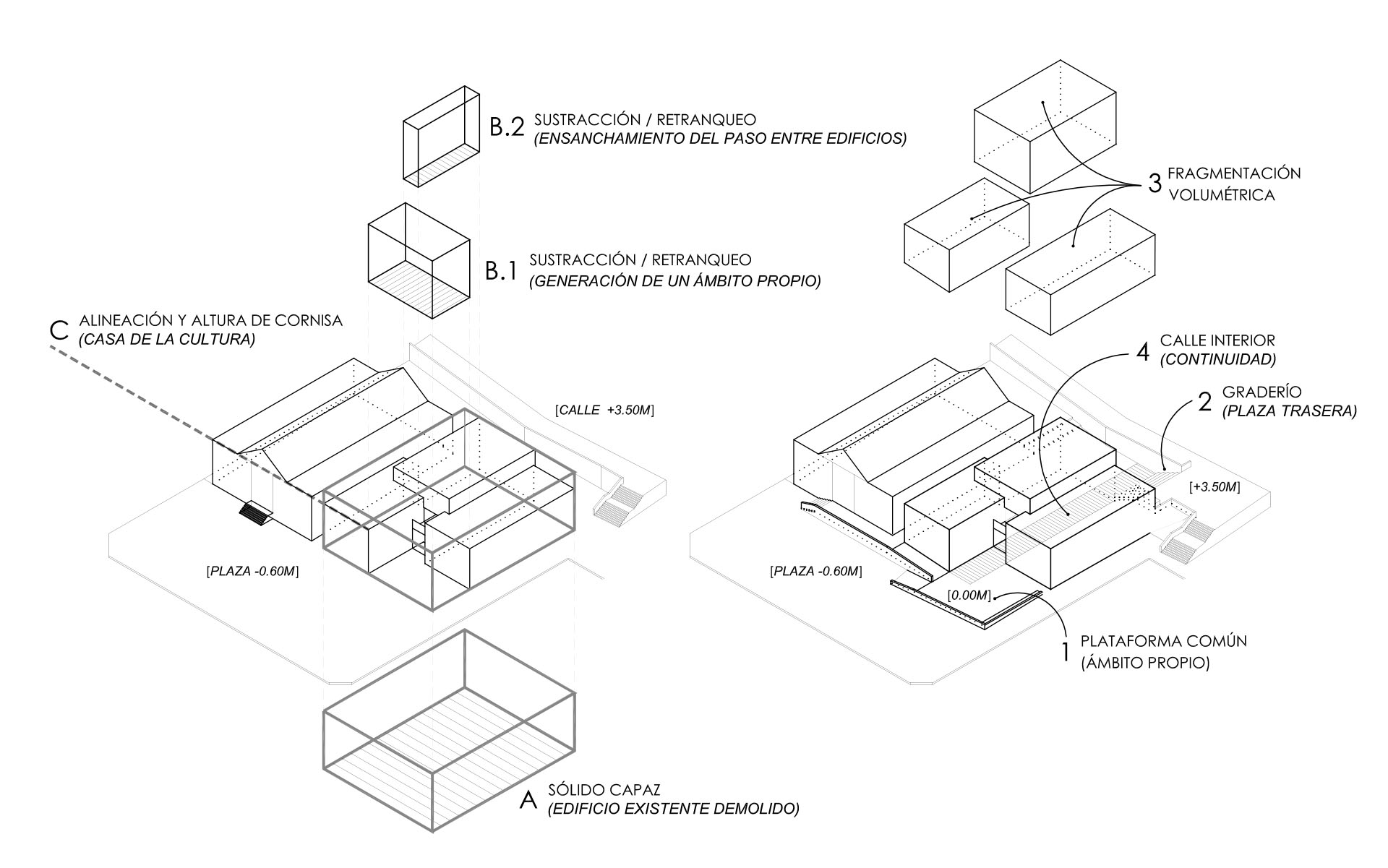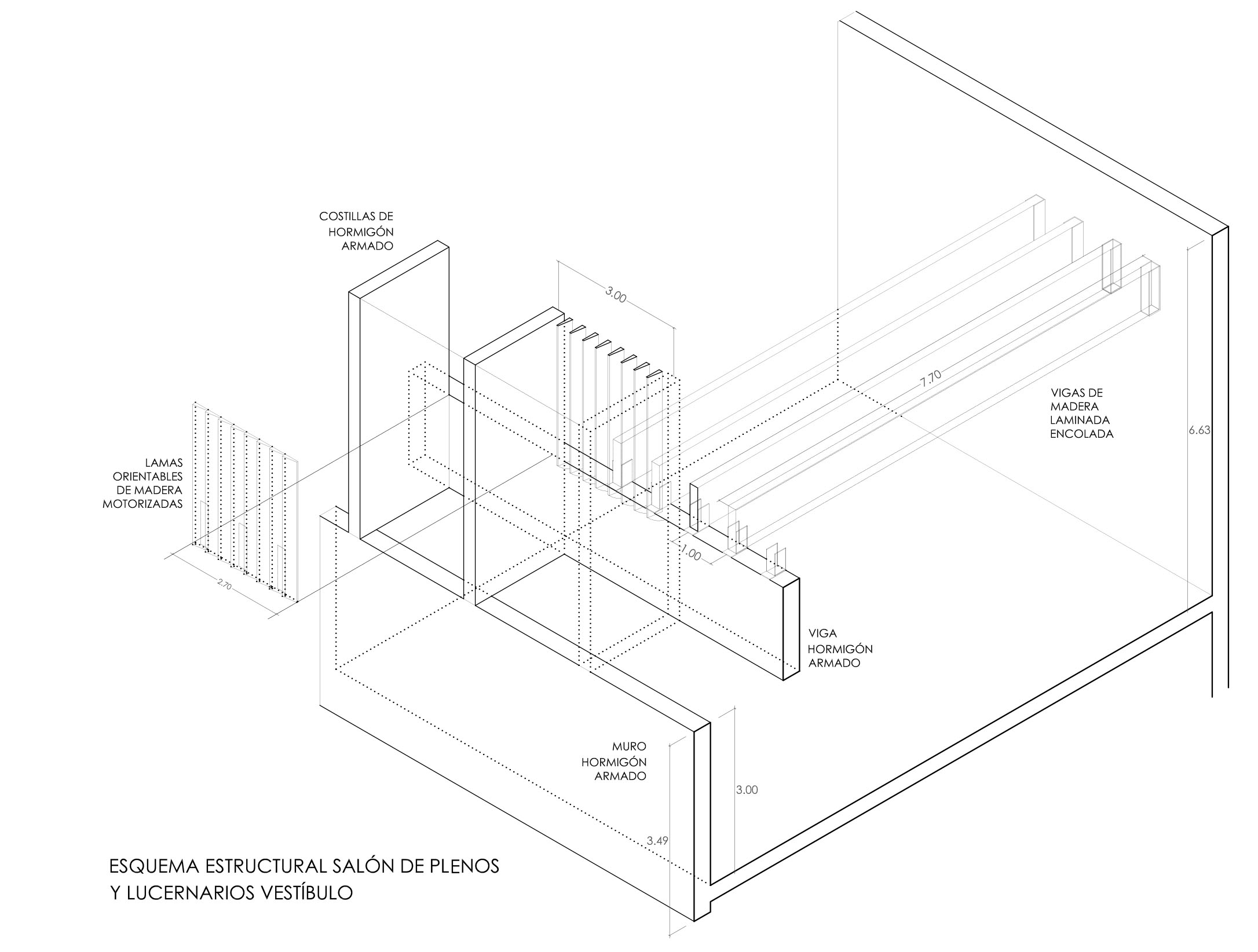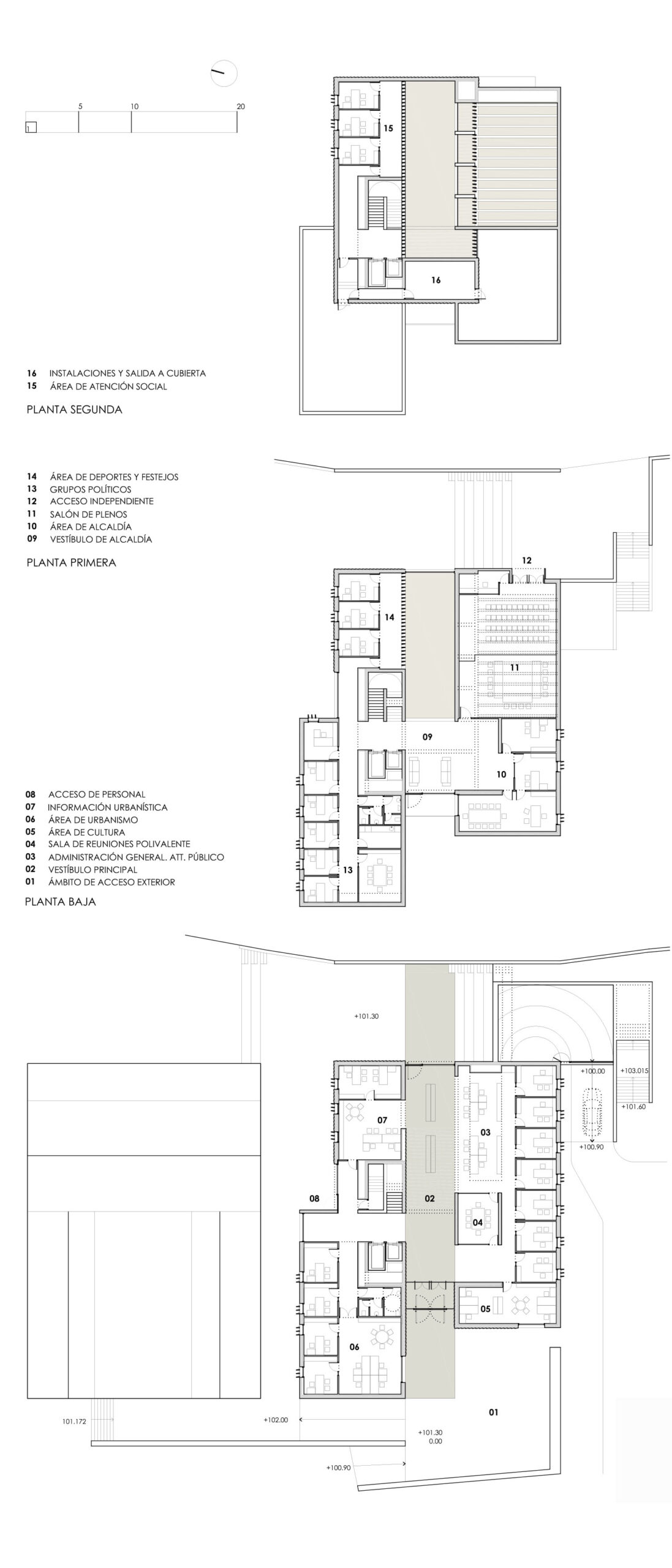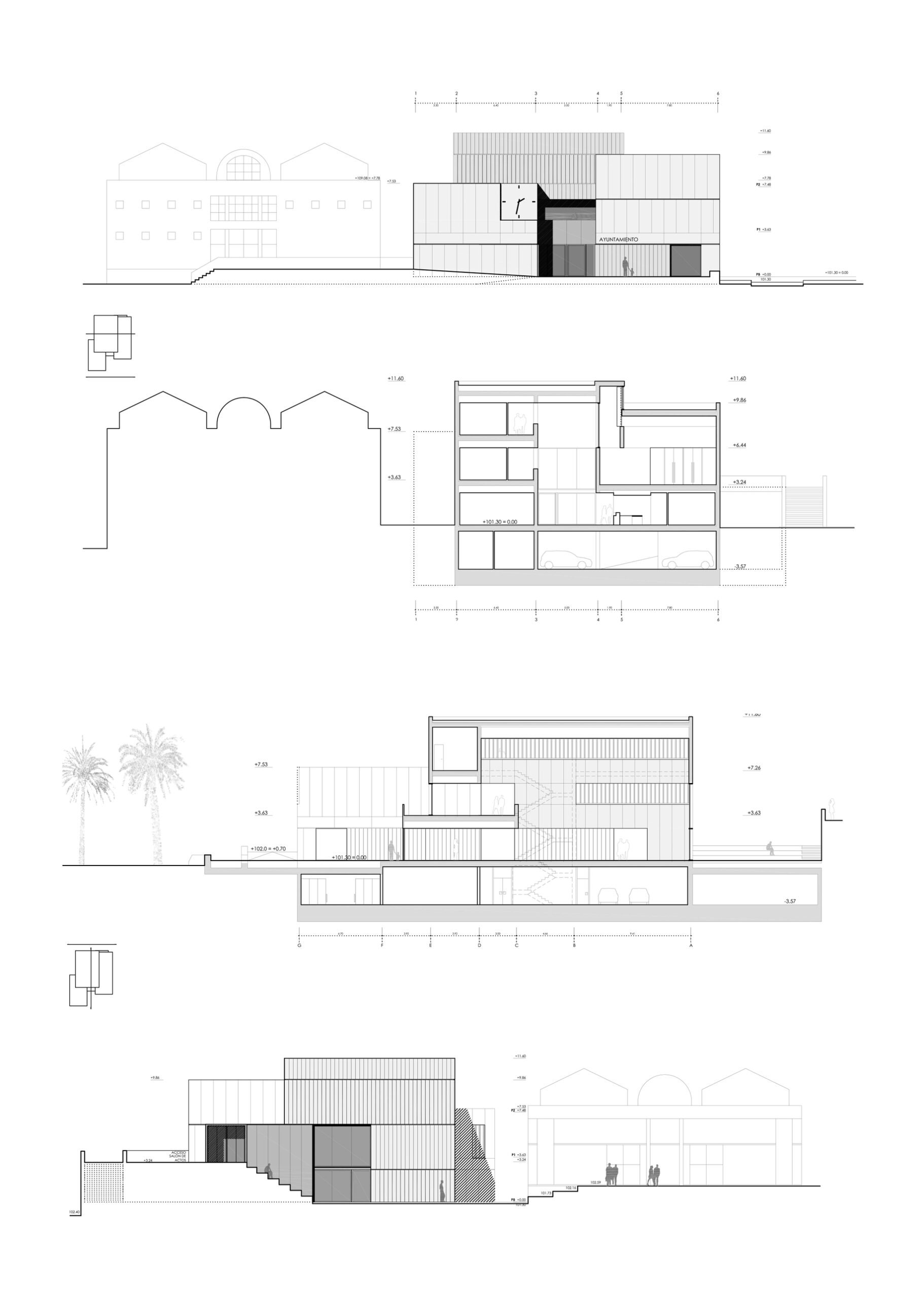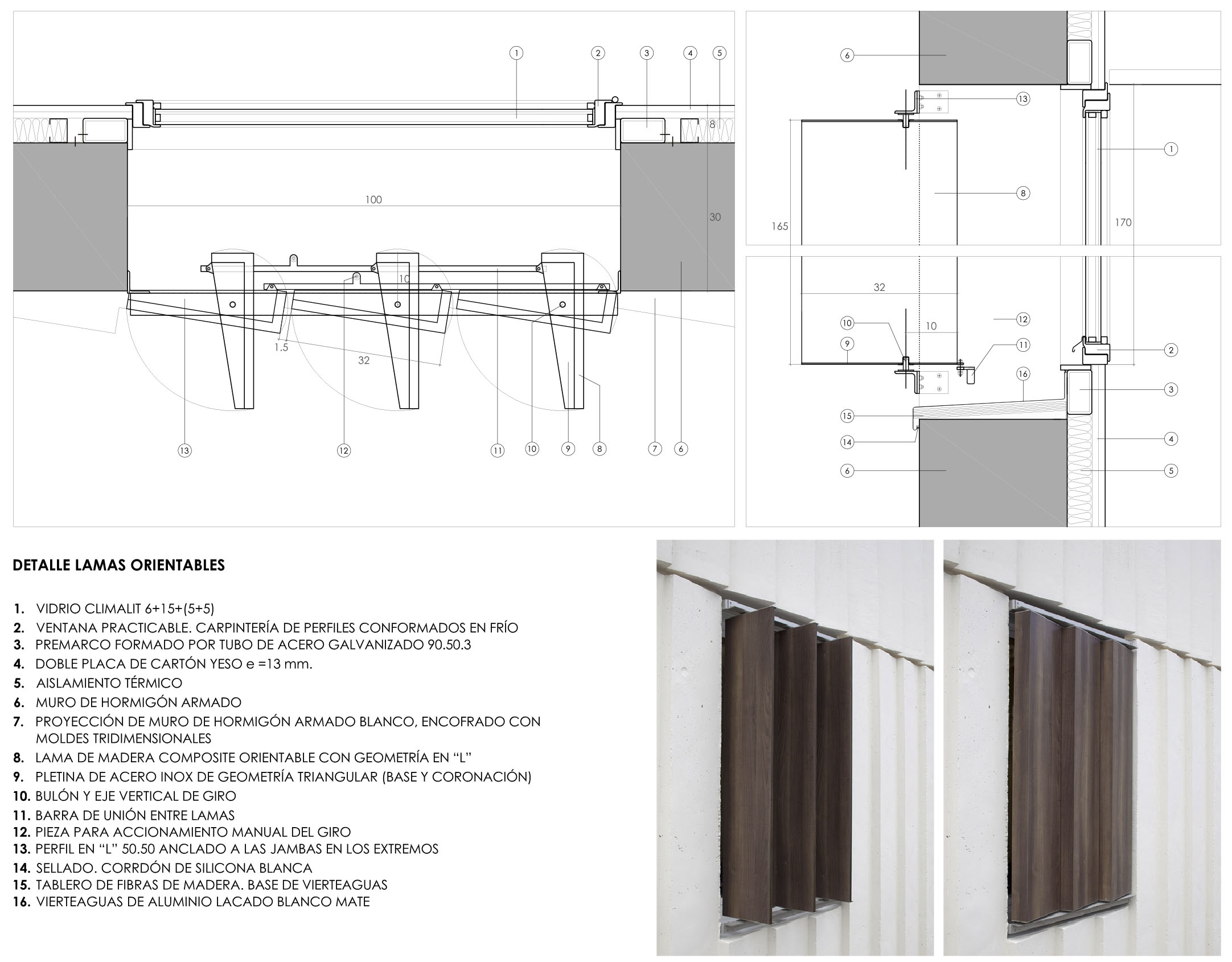TOWN HALL IN PIZARRA
+
The site is bordered by a public square on its main frontage and a secondary street at the rear, located one floor above the square. It is flanked on its sides by a small dead-end street and the Casa de la Cultura building, which stands in very close proximity.
The project views the challenges of the site as an opportunity and undertakes three key interventions:
– The creation of an access platform that connects both buildings, making them function as two adjacent volumes with a shared base. This improves the existing situation, where the Casa de la Cultura’s entrance is set 1.20 meters above the square’s level.
– The development of a rear public space with outdoor bleachers, which addresses the steep gradient and gives purpose to the space between the two volumes, encouraging pedestrian activity and enhancing its public use.
– The volumetric fragmentation of the new building, which allows it to respond to the different urban contexts it faces. One of the volumes is set back to create a welcoming entrance between the square and the lobby, while the other shifts to widen the pedestrian path between the two buildings.
The design of intermediate spaces—more for their character than their physical placement—plays a significant role. The desire to “open up” public institutions to citizens is reflected in the design of the foyer as an interior street that connects the two squares. Its proportions and continuity link the building’s public functions with the community life of the surrounding urban space. Additionally, the bleachers next to the Plenary Hall entrance form a true outdoor room, continuously available for use by the public.
Given economic constraints, the project focuses on reinforced concrete as the sole material. Structural challenges are addressed with wall beams and screens, whose texture also serves as the final finish, both inside and out. The surface relief of the concrete is achieved using a handmade formwork system with triangular sections, eliminating vertical joints and creating a horizontal rhythm by alternating the module direction. This geometric pattern extends into the design of the latticework, interior paneling, and solar control systems for the façade openings and skylights, all crafted from wood.
The first-floor flooring is made of large slabs of Macael marble, extending outward to form a welcoming “carpet.” In contrast, the remaining floors feature smaller, wood-like slabs, with iroko wood flooring used on the upper levels.
The Plenary Hall is illuminated by skylights nestled between five large concrete ribs, supported by a 12-meter-span beam that in turn supports a set of timber beams for the roof. This design also allows the lobby
Location:Plaza de la Cultura s/n, Pizarra. Málaga
Competition: may 2004.
Project date: april 2006.
End of works: december 2009.
Built surface: 2.123 m2.
Budget: 2,0 M €.
Program: Public Attention Area, offices, plenary hall, parking lot and public square.
Client / developer: AYUNTAMIENTO DE PIZARRA.
General contractor: CHM.
Authorship: CVA COLMENARES VILATA ARQUITECTOS.
Collaborators and consultants:
Gonzalo Pérez, quantity surveyor (works).
Gogaite, structural engineering.
Goymar, MEP engineering.
Imagen Subliminal (Miguel de Guzmán + Rocío Romero), photography.
Awards:
First prize in national open competition.
