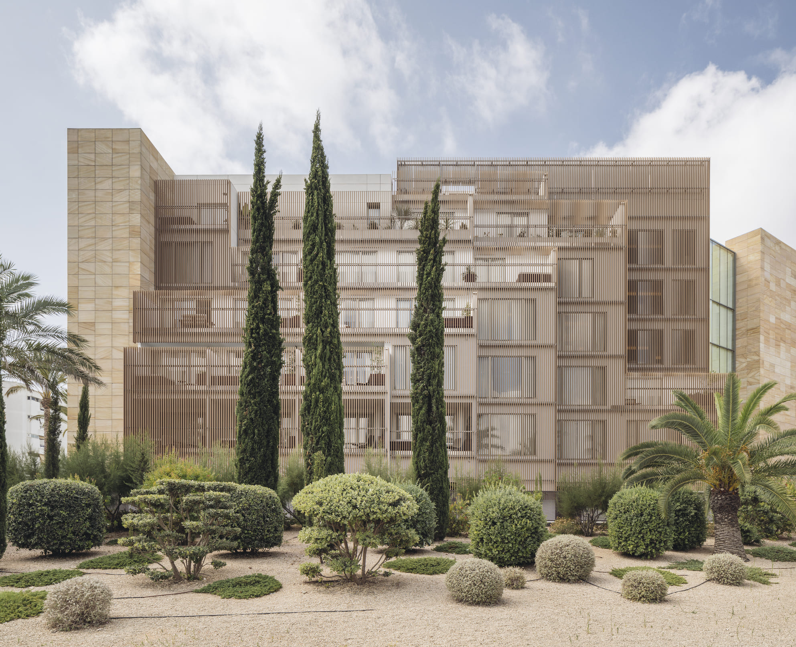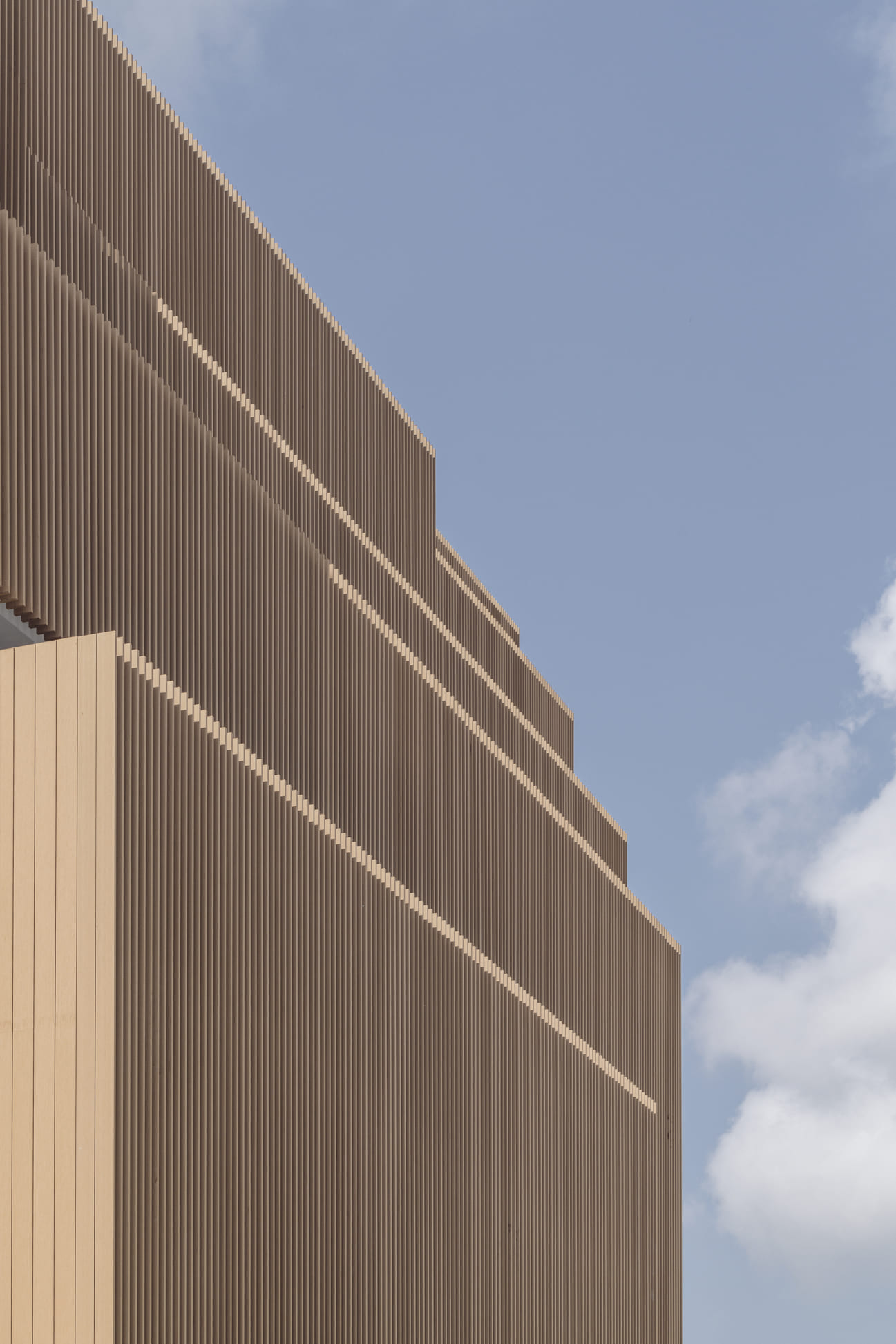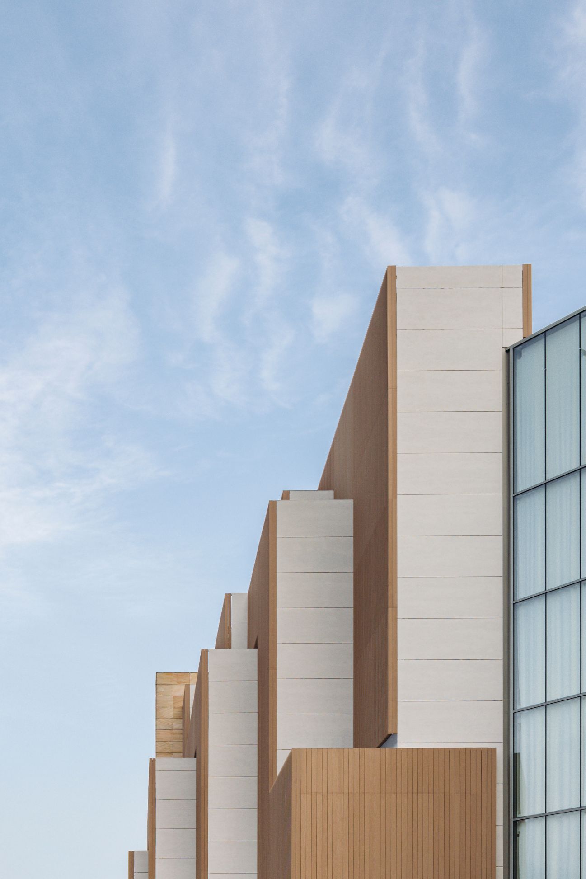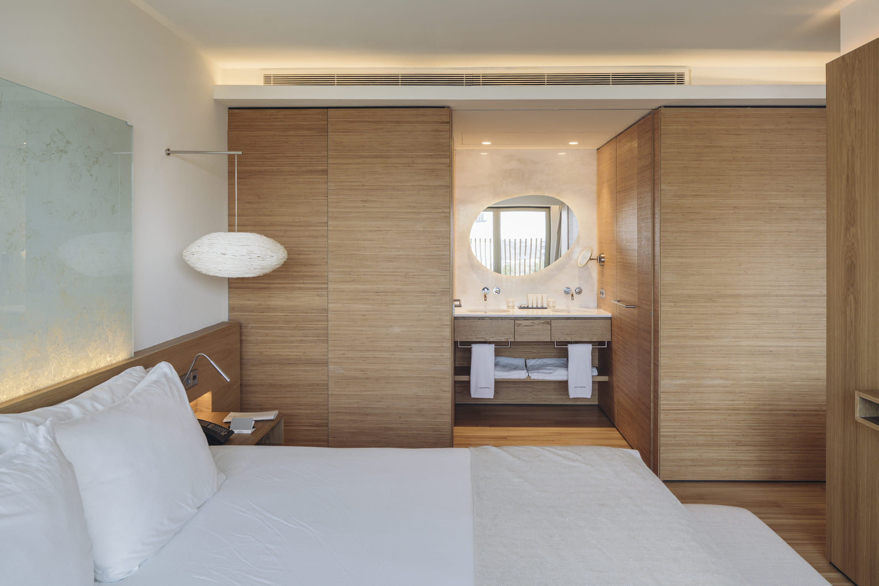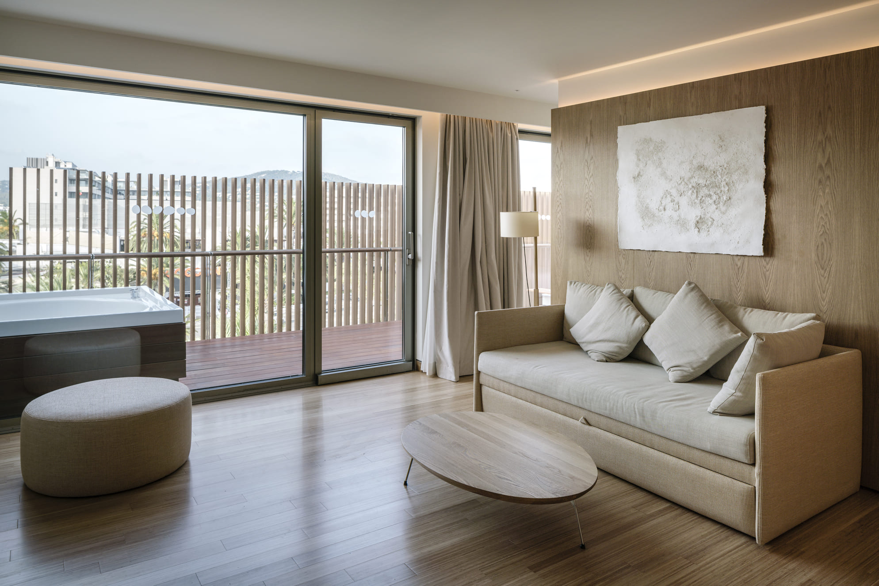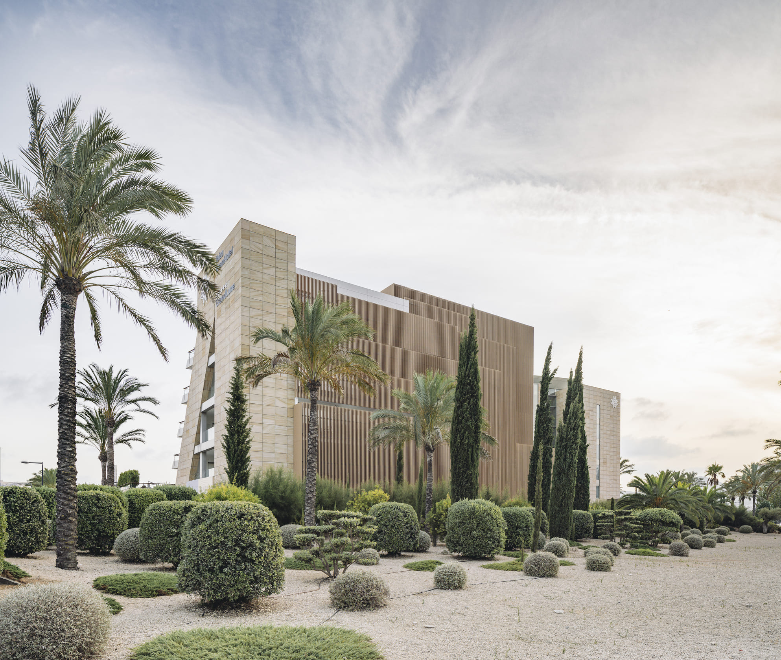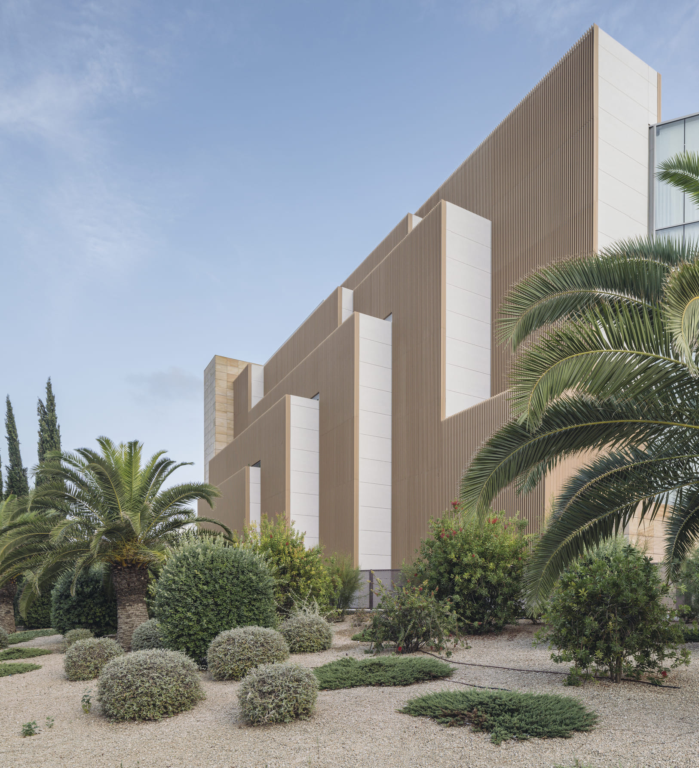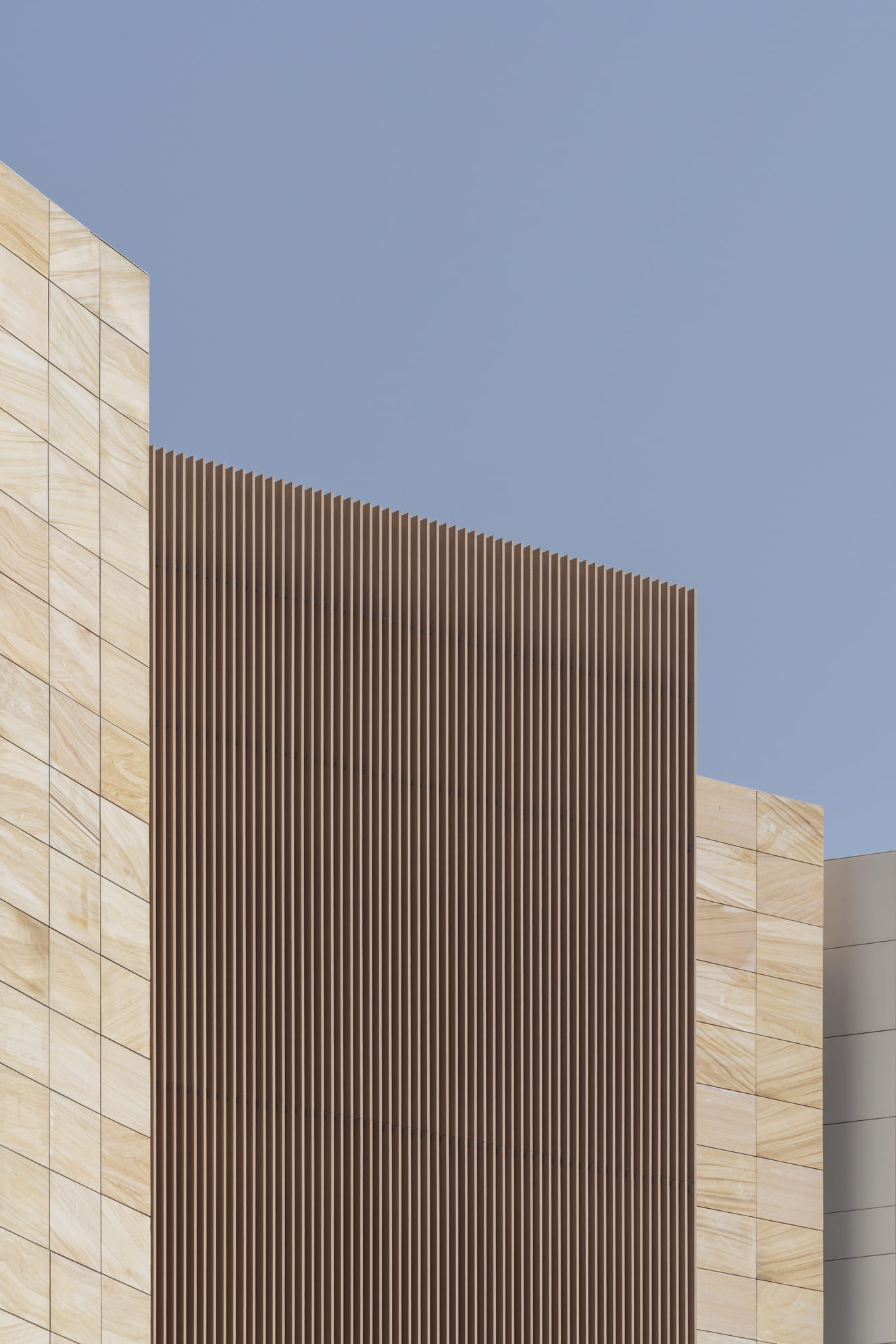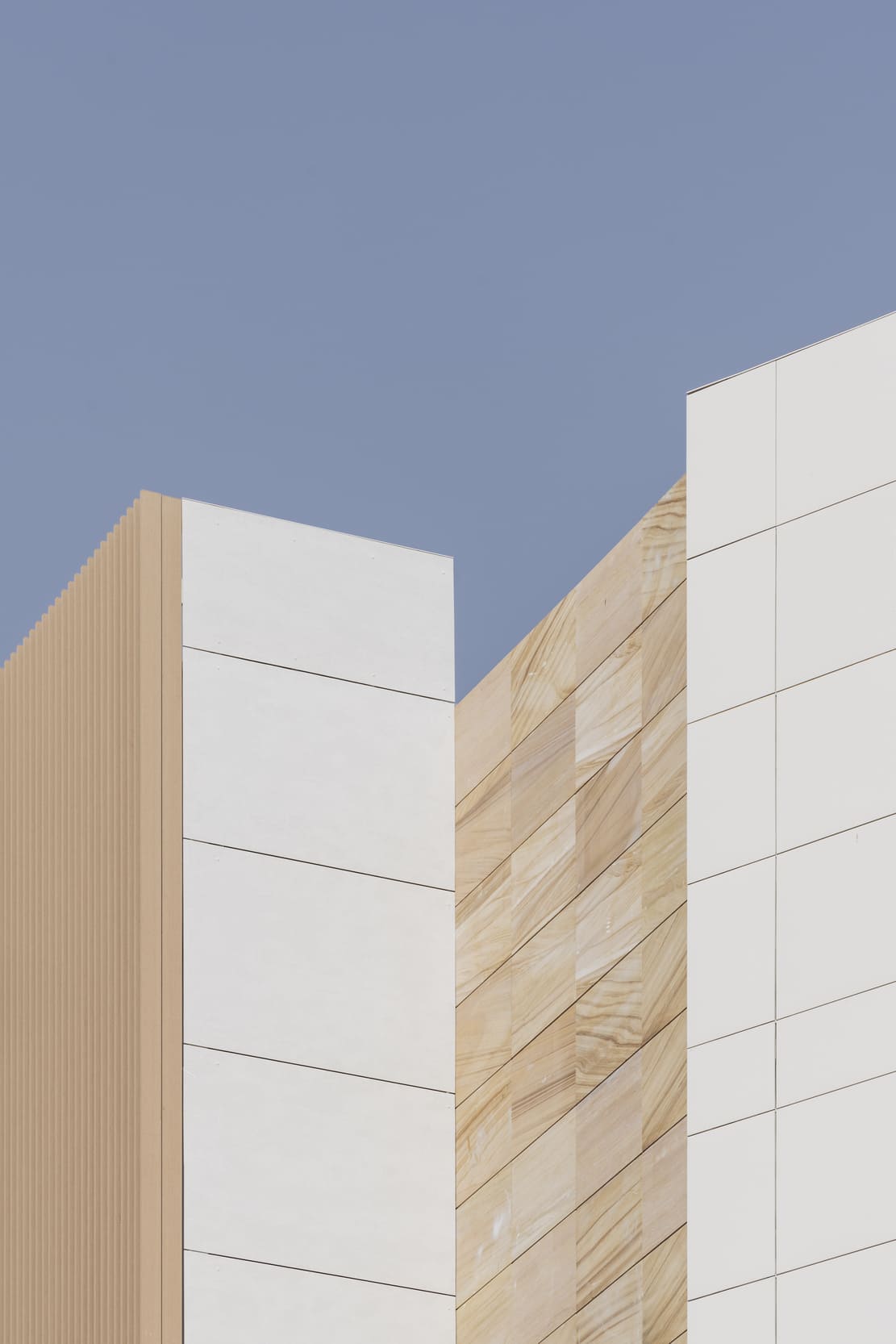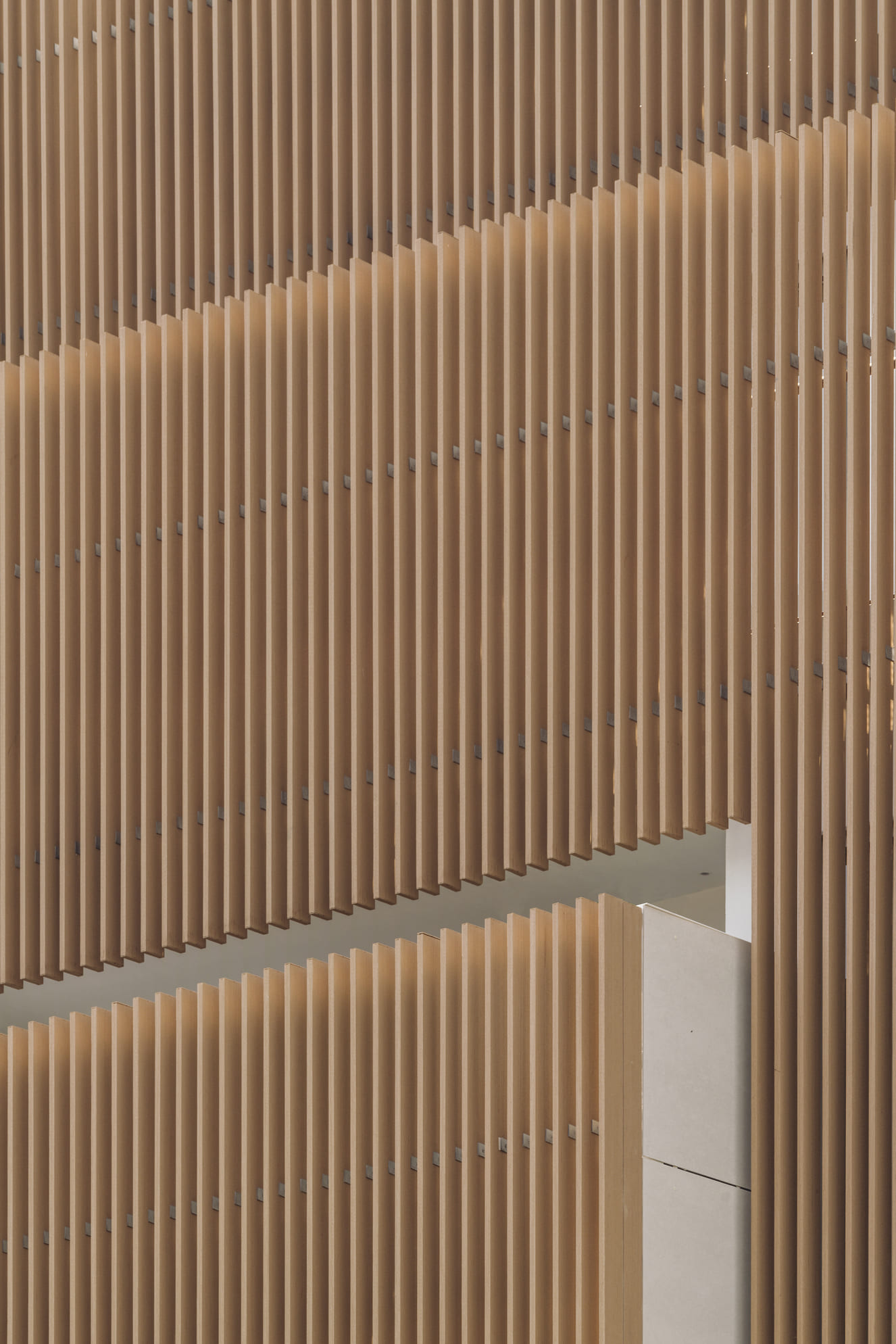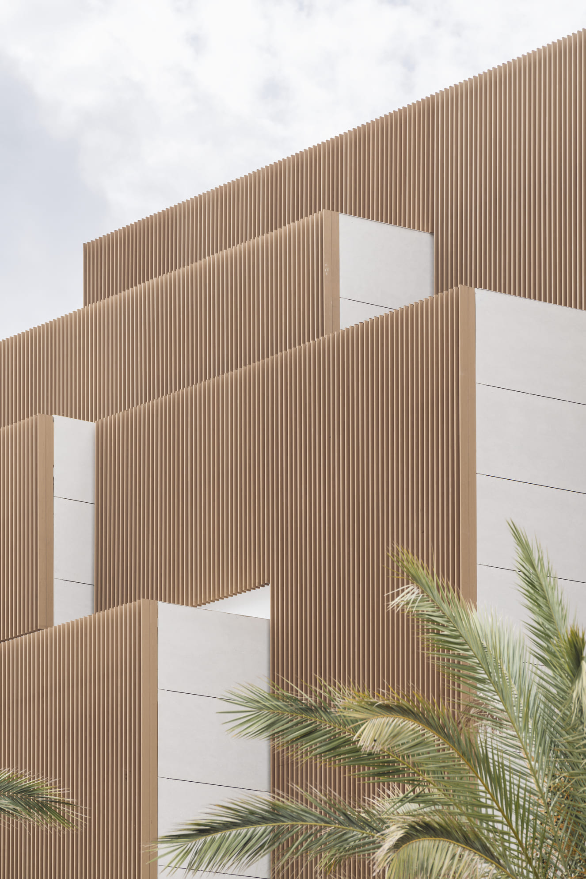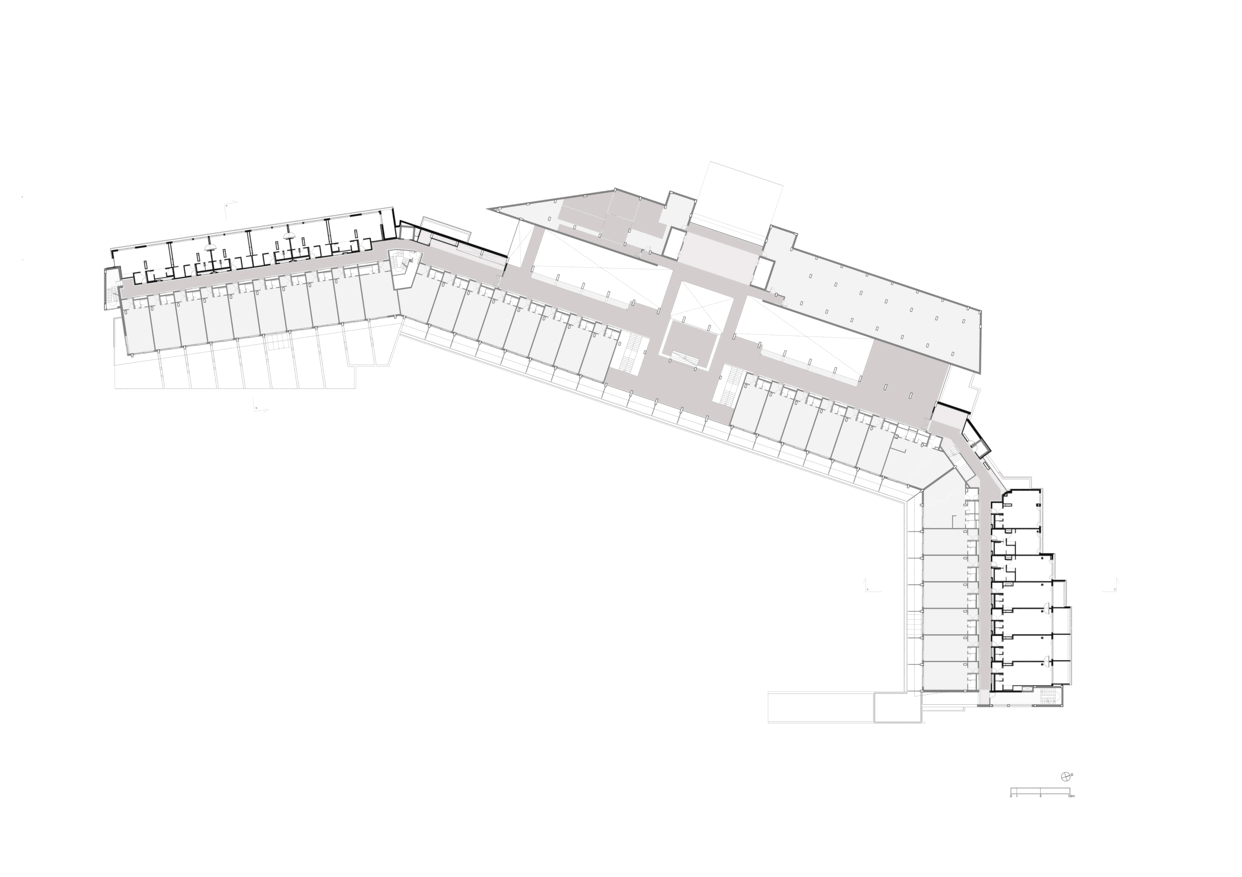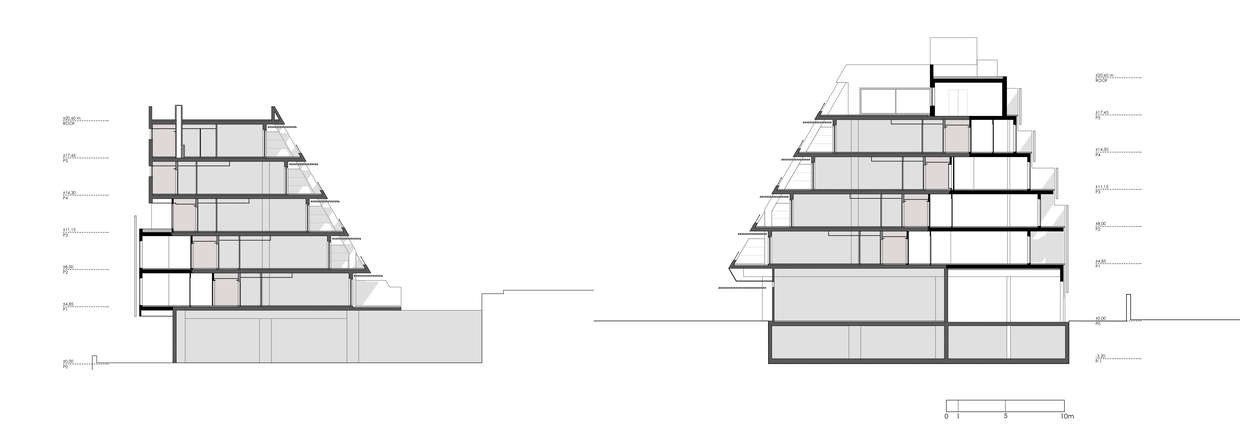EXTENSION OF THE IBIZA GRAN HOTEL
+
The expansion project of the Ibiza Gran Hotel involves the addition of 30 new rooms to a fully consolidated and operational building. This increase in built volume was made possible by a recent amendment to local planning regulations. Rather than being seen as a simple capacity upgrade, the project is conceived as an opportunity to comprehensively renovate the rear façades of the building.
The geometry of the extension is heavily influenced by setback regulations, which increase with height and, in some cases, are not parallel to the existing façade. This results in a staggered volumetric composition, further accentuated by the use of different materials on various planes, creating small terraces for the new rooms.
The façade design is based on the extensive, repetitive use of deep vertical louvers. These elements control solar exposure and shield nearby views, while also giving the intervention a unified architectural identity—one of the main goals of the project. The varying orientation, time of day, and seasonal light conditions animate the façade through shifting shadows and transparencies, turning it into a dynamic surface that reflects the changing light throughout the day. These large planes of louvers are framed by solid end walls, reinforcing the perception of a series of volumetric blocks that shift in and out to form terraces, introducing a sense of movement and rhythm.
Beyond serving as the hotel’s new outward-facing image, this façade also addresses specific contextual challenges. The new rooms face either a busy, noisy street or a tidal channel, lacking the privileged views of the hotel’s garden and Dalt Vila that the already existing rooms enjoy. To address this, the façade and the space immediately in front of it are conceived as a visual and acoustic filter—an engaging foreground that draws the guest’s attention and compensates for the limited views, without sacrificing natural light.
This is achieved through a system of aluminum-core louvers with a wood-resin composite finish. These function as a backdrop to lushly planted terraces with outdoor jacuzzis in some rooms, and in others, to private spaces that integrate bathtubs with carefully framed exterior views.
Location: Paseo de Juan Carlos I nº17. Ibiza.
Project date: june 2016.
End of works: may 2018.
Built surface: 3.0458 m2.
Budget: 7,0 M €.
Program: 30 new rooms, terraces and restaurant.
Client/developer: CÁLIDA IBIZA S.L.
Contruction Manager: BETLINSKI S.L.
General contracto: URCOTEX.
Authorship: CVA COLMENARES VILATA ARQUITECTOS.
Collaborators and consultants:
Christophe Müller, architect.
Diego Montejano, architect.
Jorge Laguna CETA2, structural engineer.
Engineers Assessors, MEP engineer.
Esteva i Esteva, interior design.
Imagen Subliminal (Miguel de Guzmán + Rocío Romero), photography.
