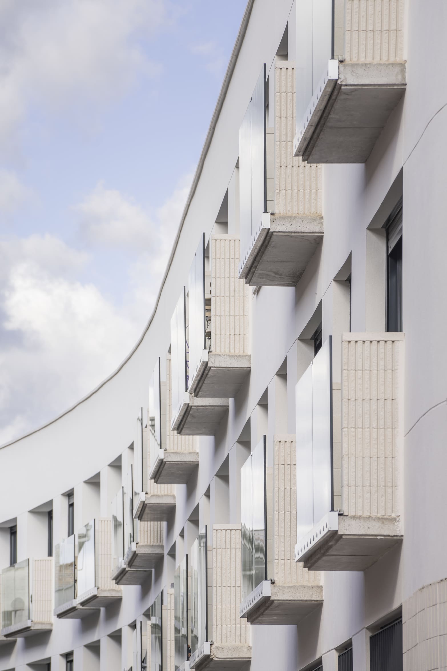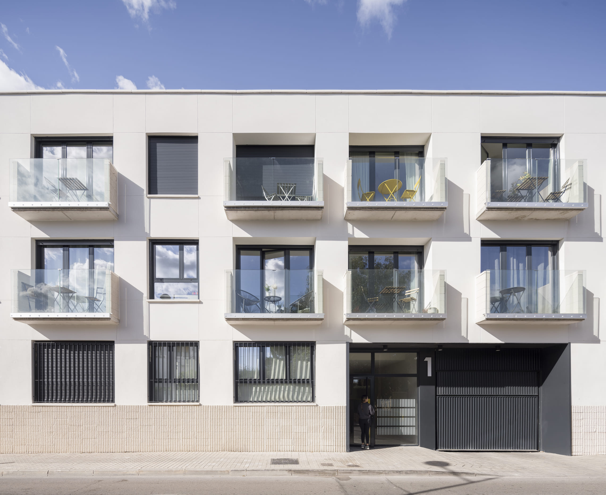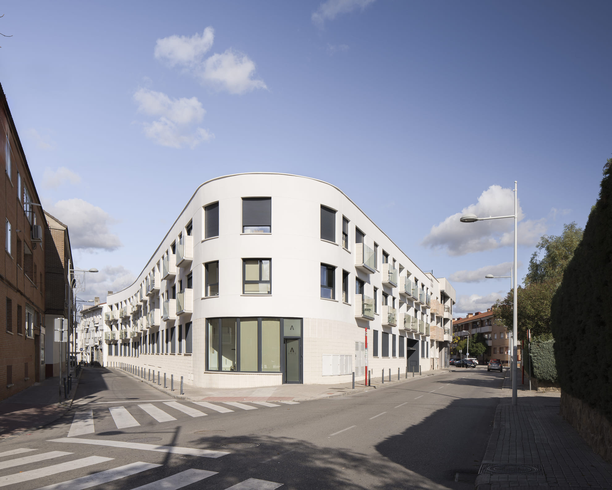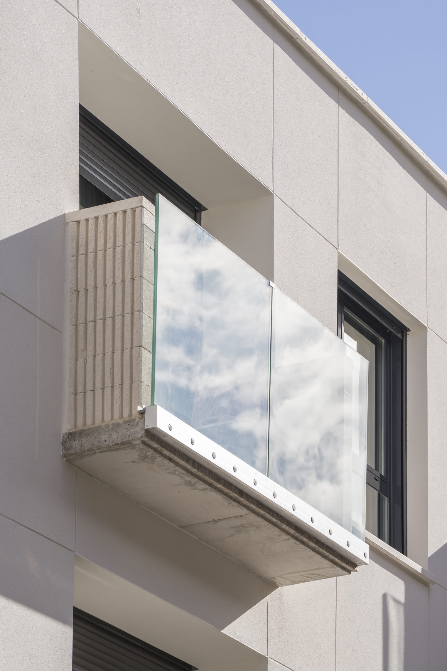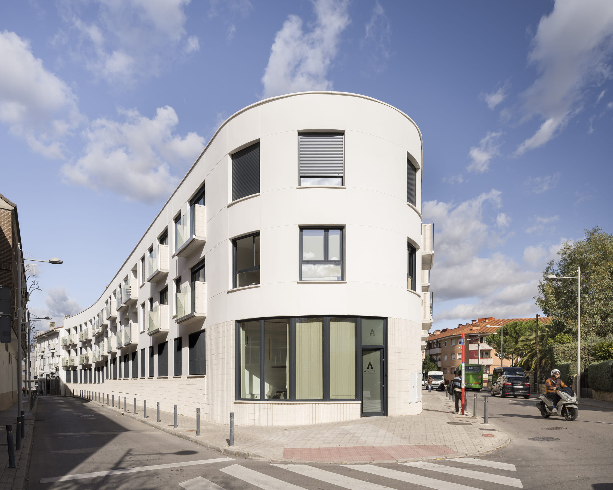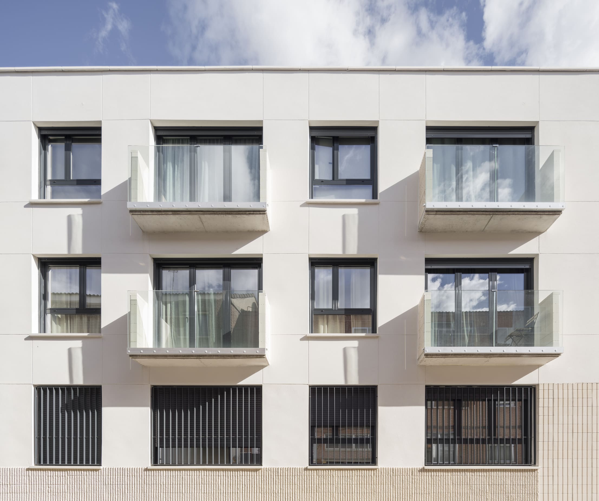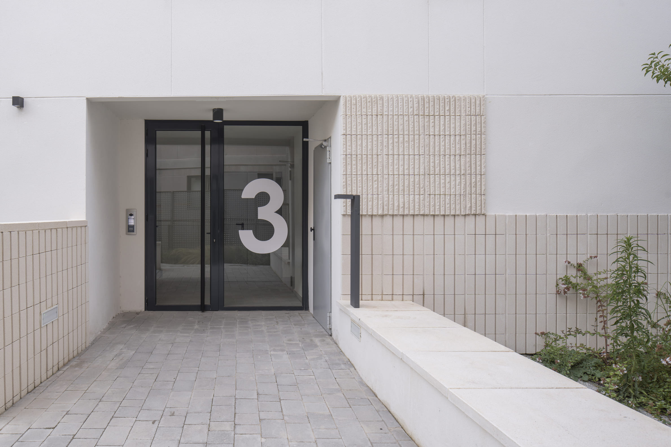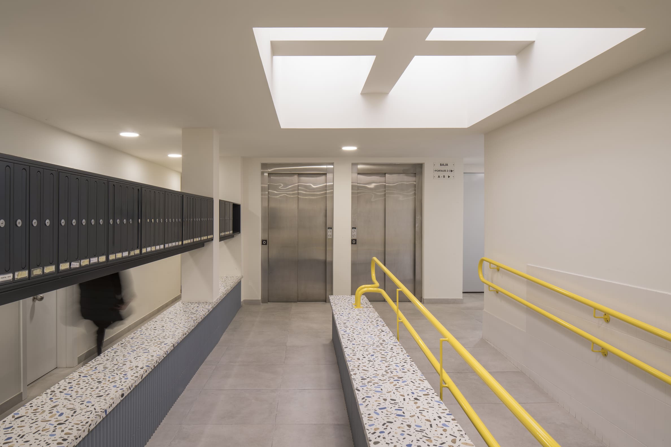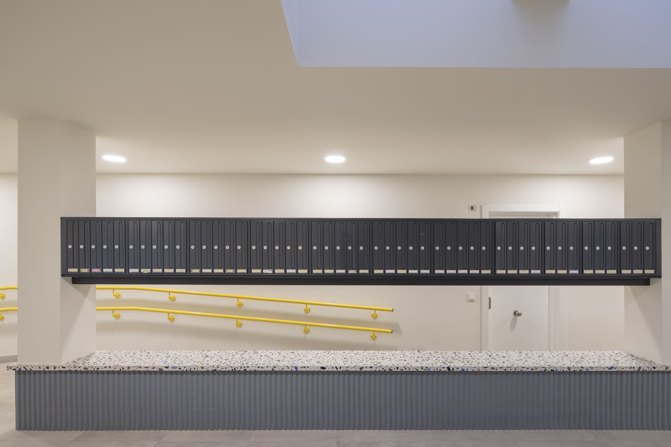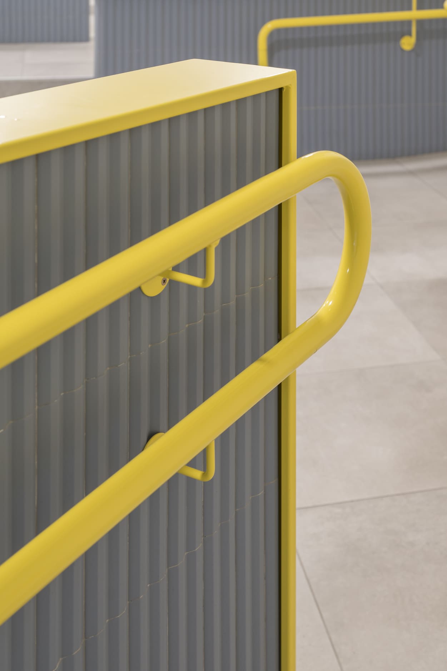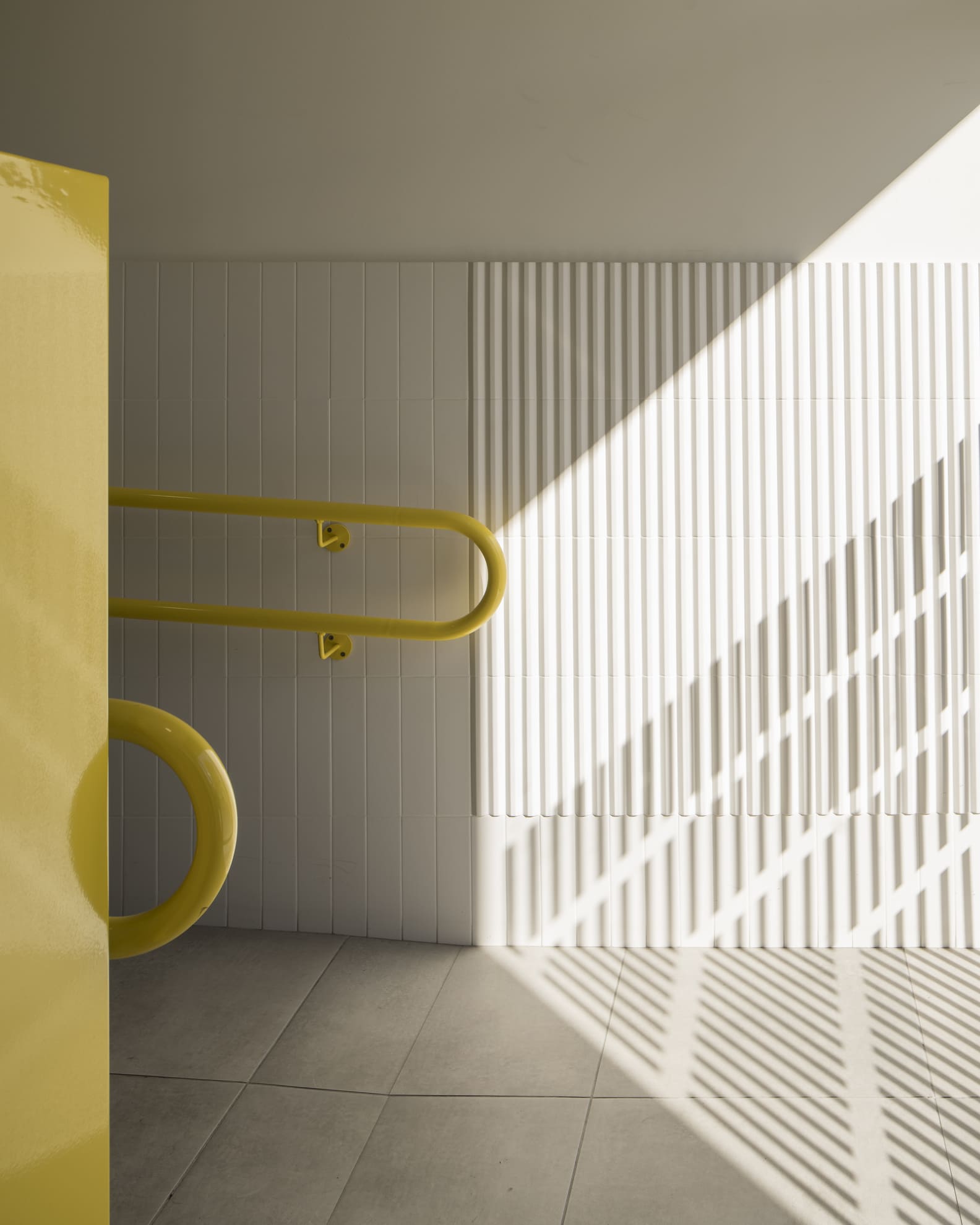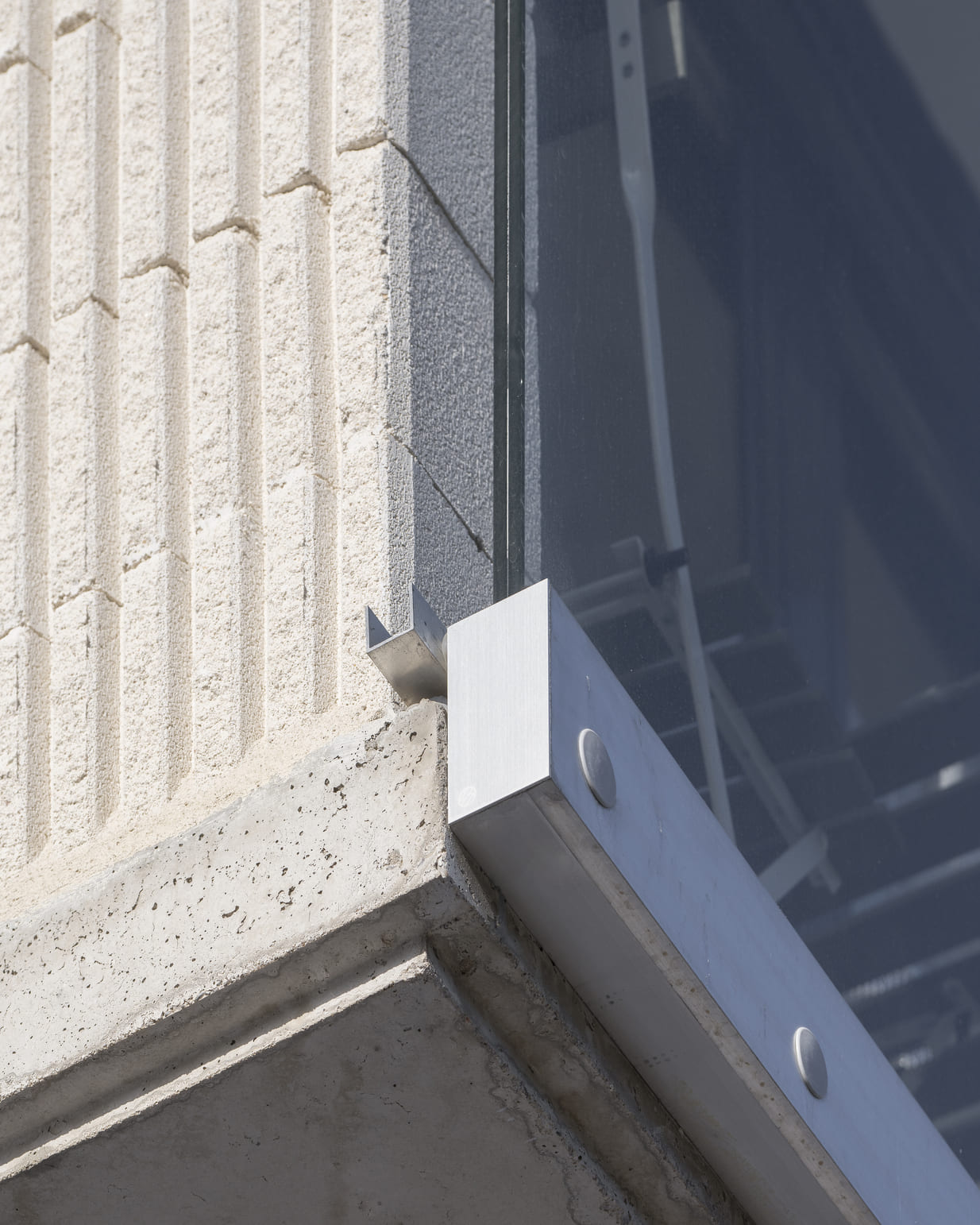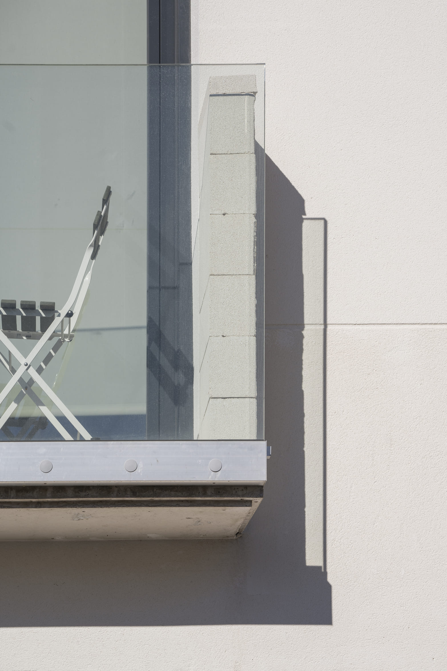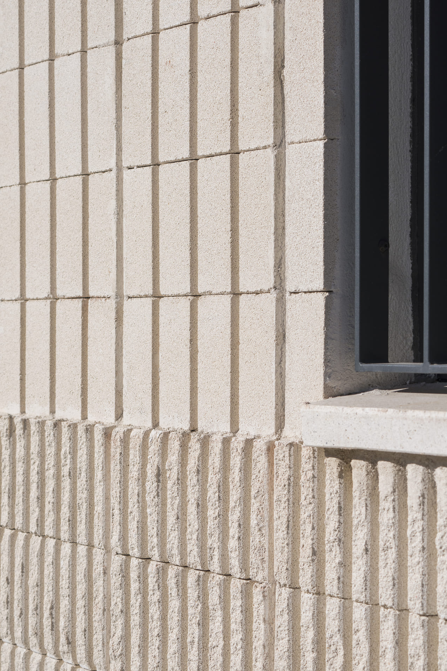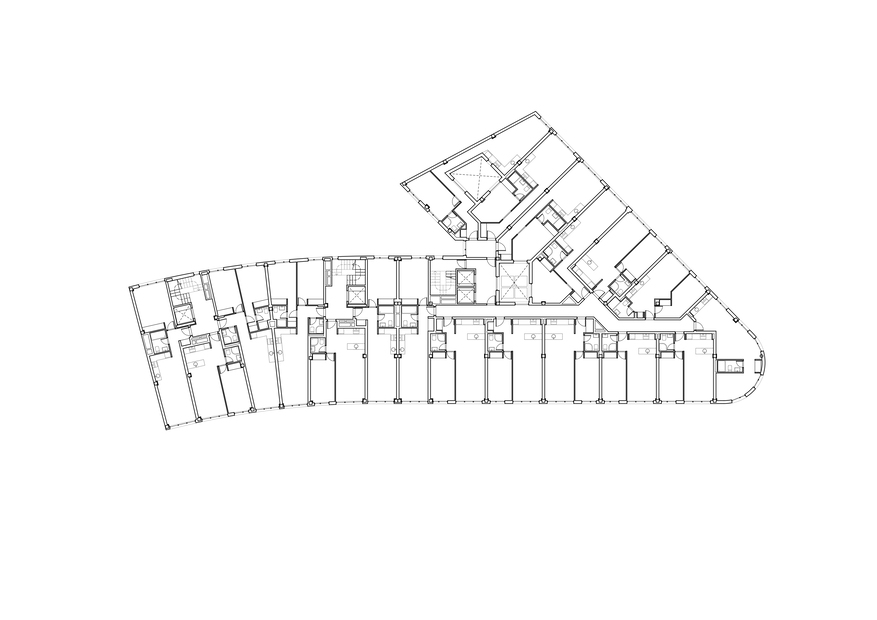54 UNITS IN VILLANUEVA DE LA CAÑADA. MADRID
+
Given the characteristics of the plot, which has a façade facing two streets that converge at a sharp angle, the project is resolved by creating a single building with a continuous façade that aligns with the official curved alignment defined by the perimeter of the plot. This results in the building’s volume presenting a sharp, prow-like view from the nearby main street, completing the block. It is at this strategic point on the ground floor that a small commercial space is located.
The building has a single pedestrian entrance situated next to the vehicle ramp leading to the garage. From this first portal, access is gained to the interior open space of the plot, where two additional entrances to the residences are located. The building includes two basement levels dedicated to parking, with the subterranean perimeter closely matching the above-ground structure.
The residential program is developed across three levels, and the building features a flat roof solution. The façade, with its simple language, emphasizes continuity and unity across the entire surface using a single-layer plaster finish, where the openings are generously sized and exhibit a repetitive character. The base is treated with prefabricated vertical ribbed white concrete blocks, combining various rhythms of rough grooves.
Location: C/ Eras de Móstoles 1. Villanueva de la Cañada. Madrid.
Basic Design project: july 2019.
Detailed design (modified): june 2021.
End of works: july 2023.
Built area: 5.430 m2.
Budget: 4.170.000€.
Client/developer: Kampodomo S.L.
General contractor: PROCOMO S.L.
Authorship: CVA COLMENARES VILATA ARQUITECTOS.
Collaborators and consultants:
Paula Salas, architect.
José Aguado, structural engineer.
Herrero Ingenieros, MEP engineering.
Imagen Subliminal (Miguel de Guzmán + Rocío Romero), photography.
