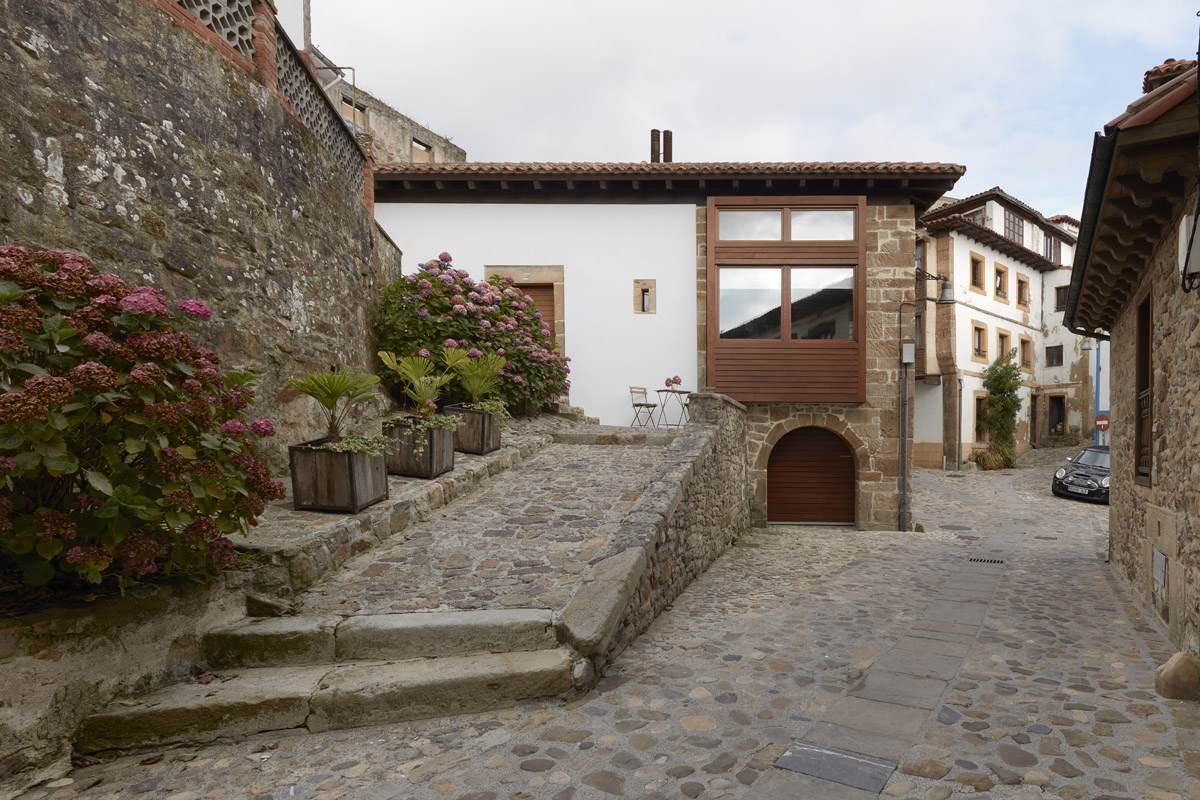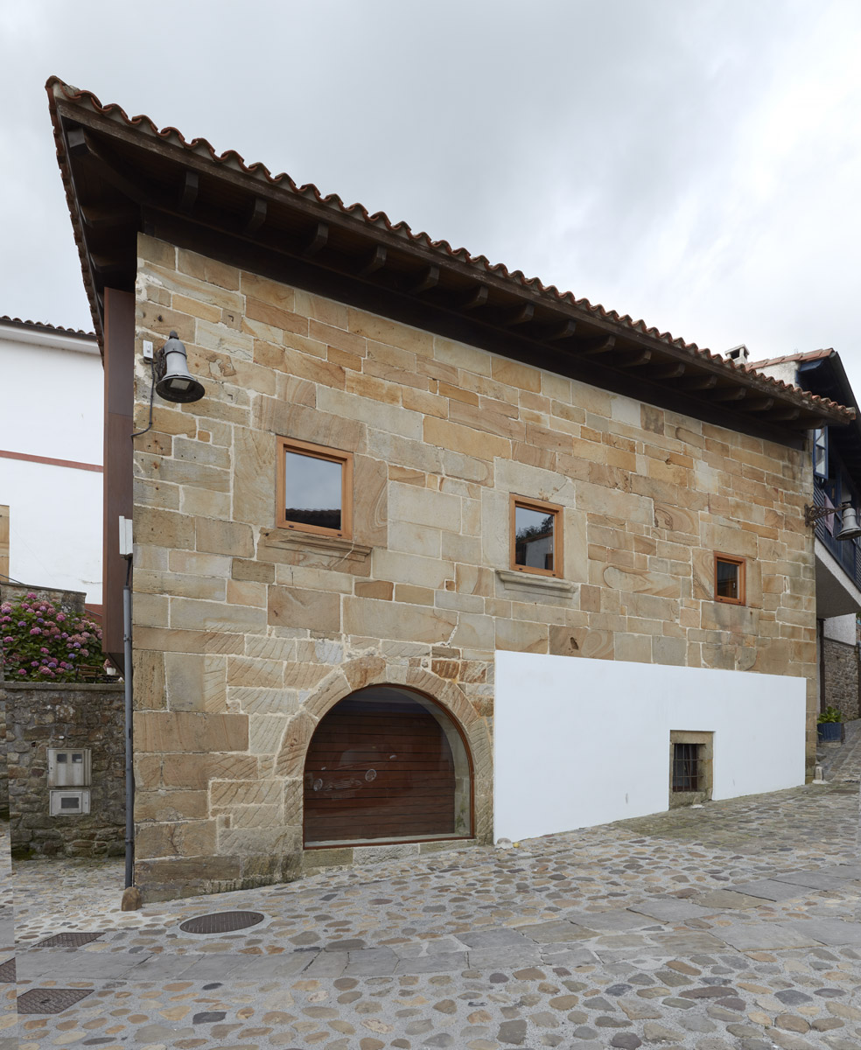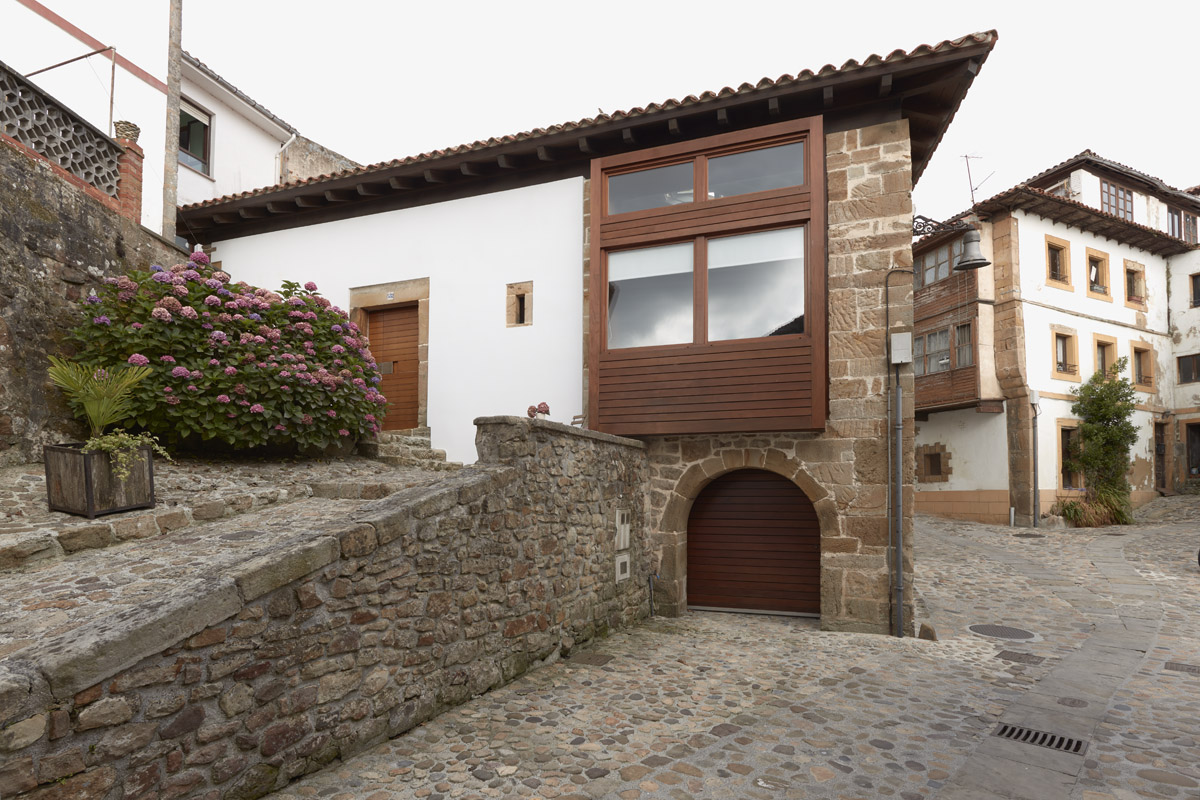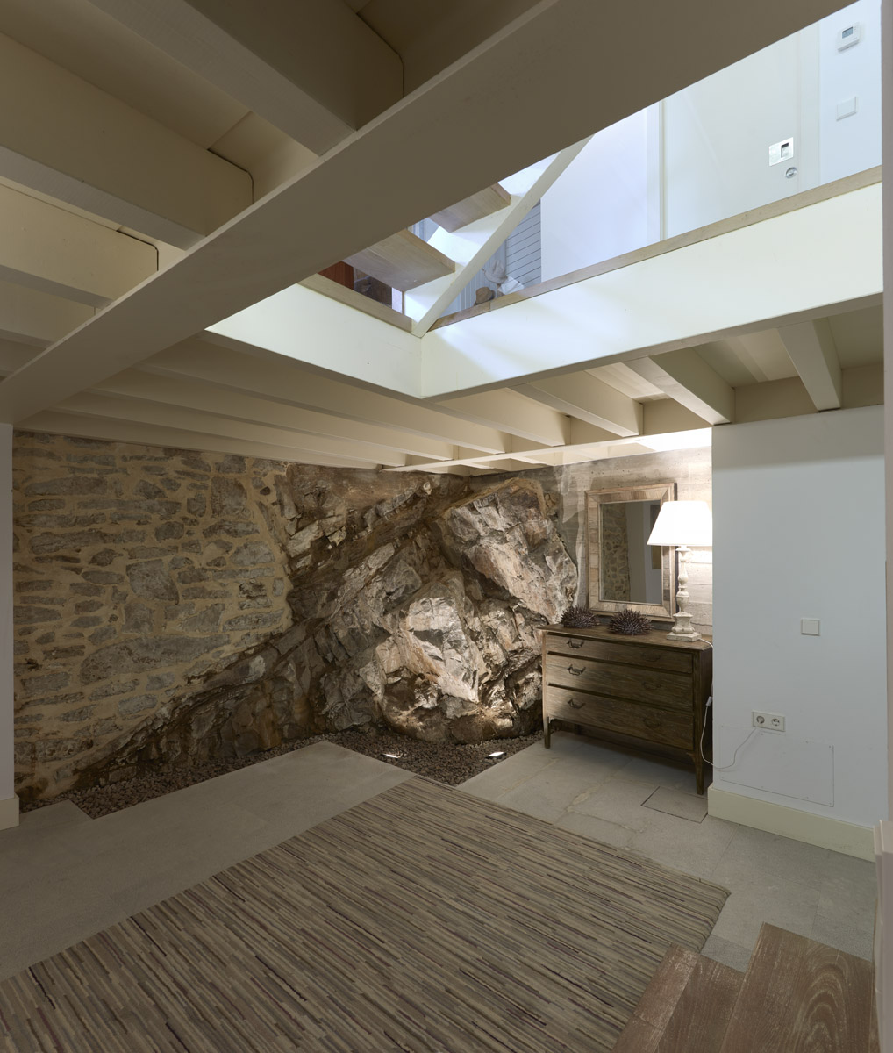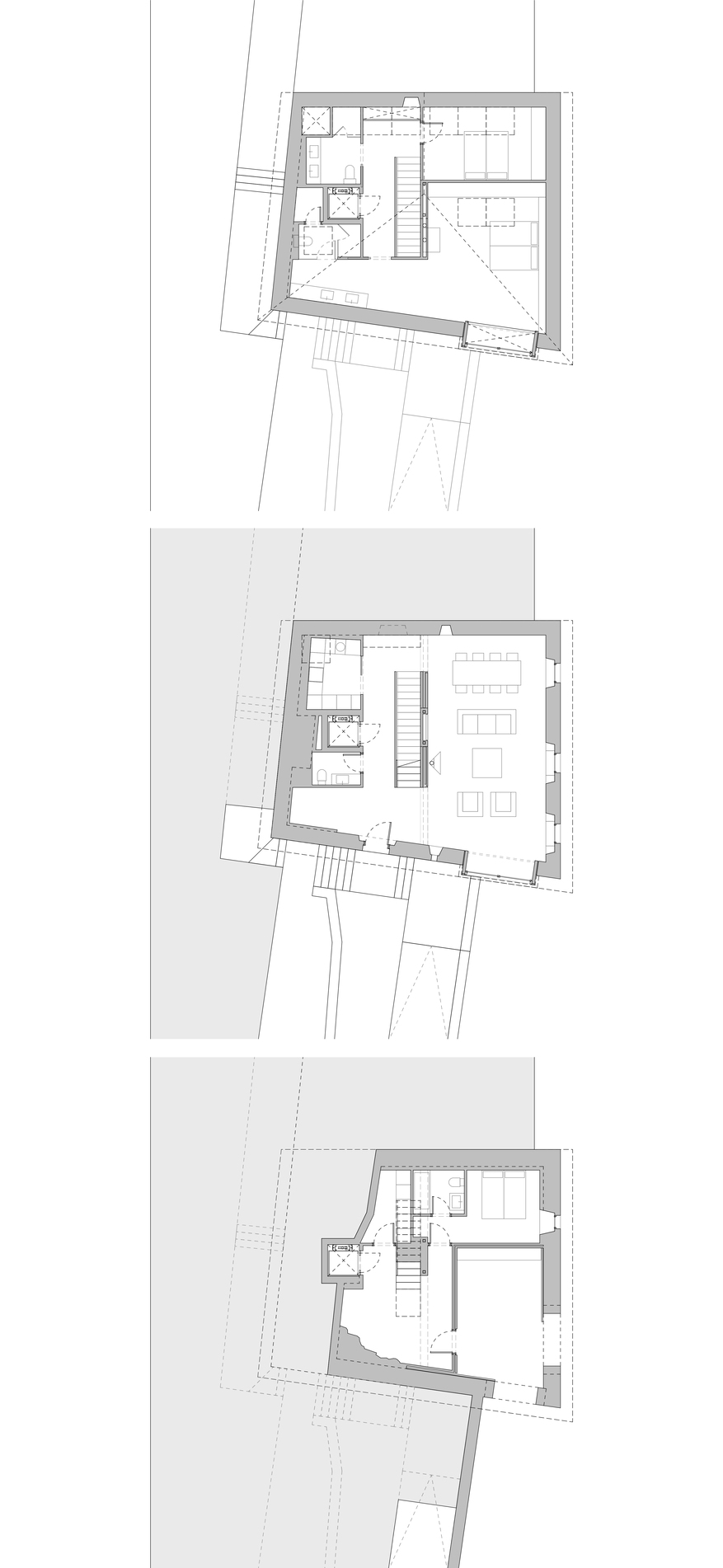SINGLE-FAMILY HOUSE IN LASTRES. ASTURIAS
+
The restoration of this former fishermen’s house, located in the historic center of Lastres, was conceived as a transformation into a contemporary home rooted in the recovery of original stonework elements that had been concealed over time by later additions.
The project is organized around a single staircase that clearly separates service areas from living spaces. A key intervention was the refurbishment of the old southern gallery, which had remained closed for many years. Together with new skylights in the roof, this has significantly increased the natural light throughout the interior.
Traditional materials—wood, stone, lime—are combined with a clean, modern architectural language that highlights and enhances the original stone masonry. The mixed wood-and-concrete floor slabs are supported by the stone façade walls and exposed steel beams in the interior.
Location: Colunga, Asturias.
Project date: 2009.
End of works: 2010.
Built area: 302 m2.
Client/developer: Privado.
General Contractor: Construcciones Alberto Llera.
Authorship: CVA COLMENARES VILATA ARQUITECTOS.
Marcos Morilla, photographer.
Yolanda Viniegra, archaeologist.
