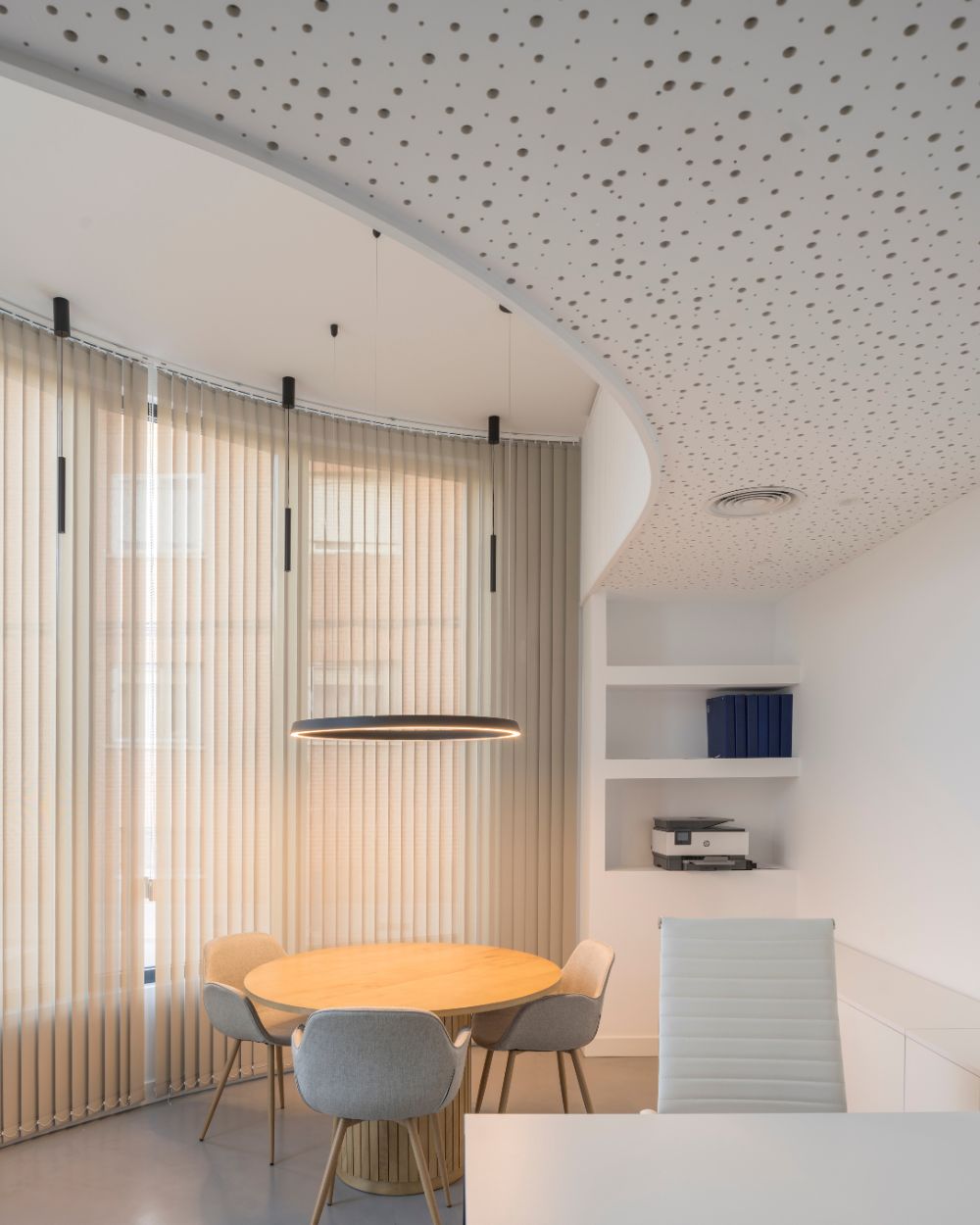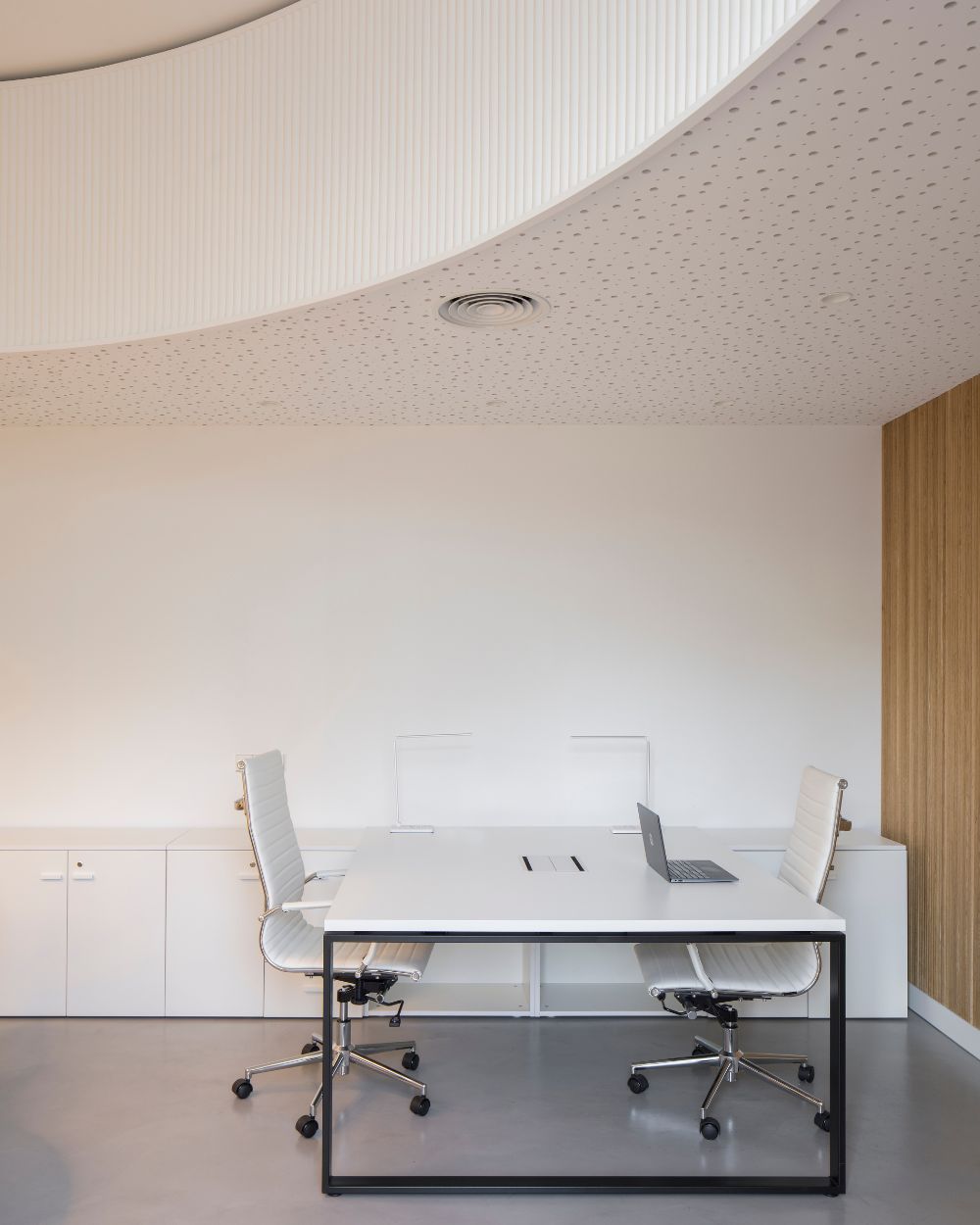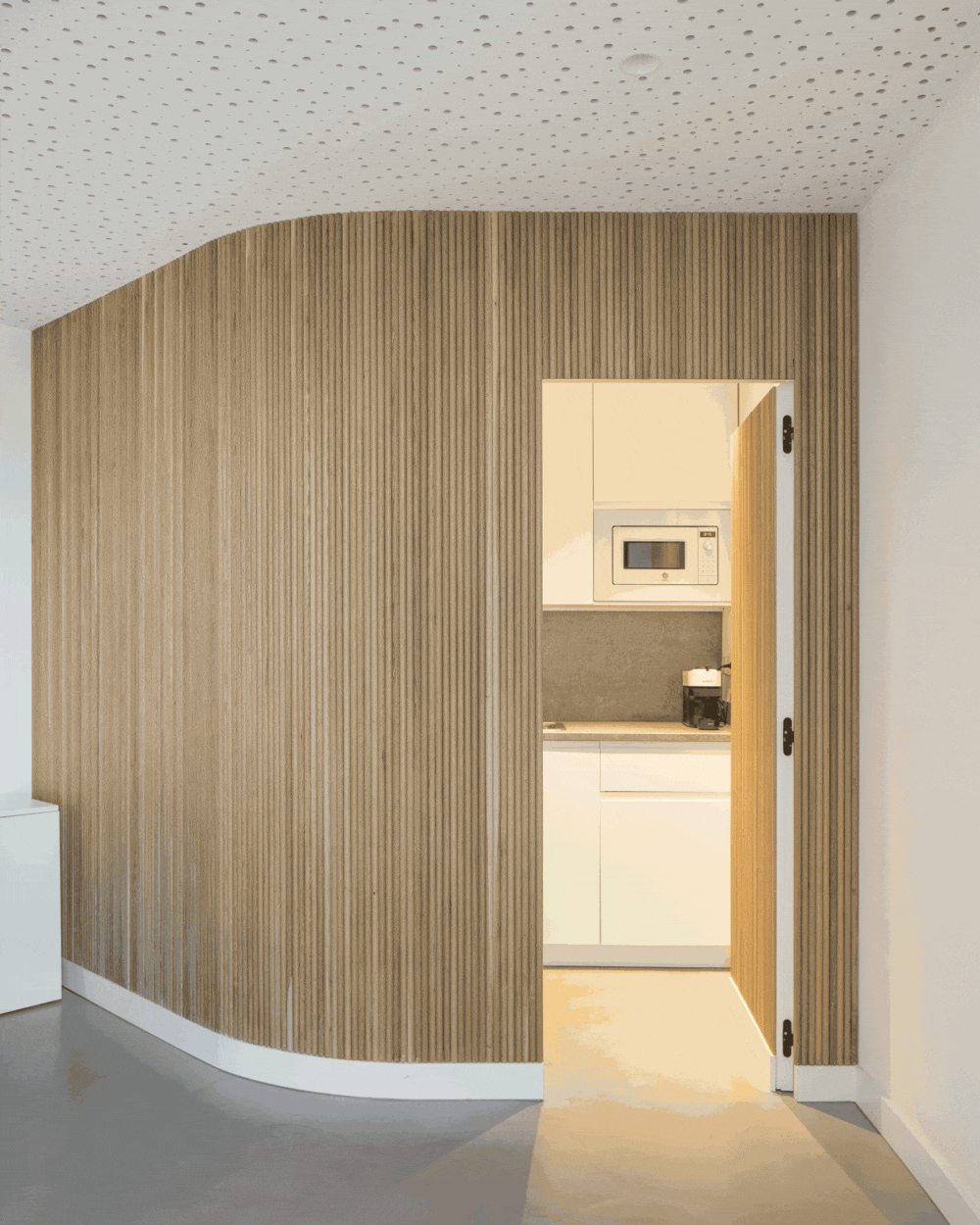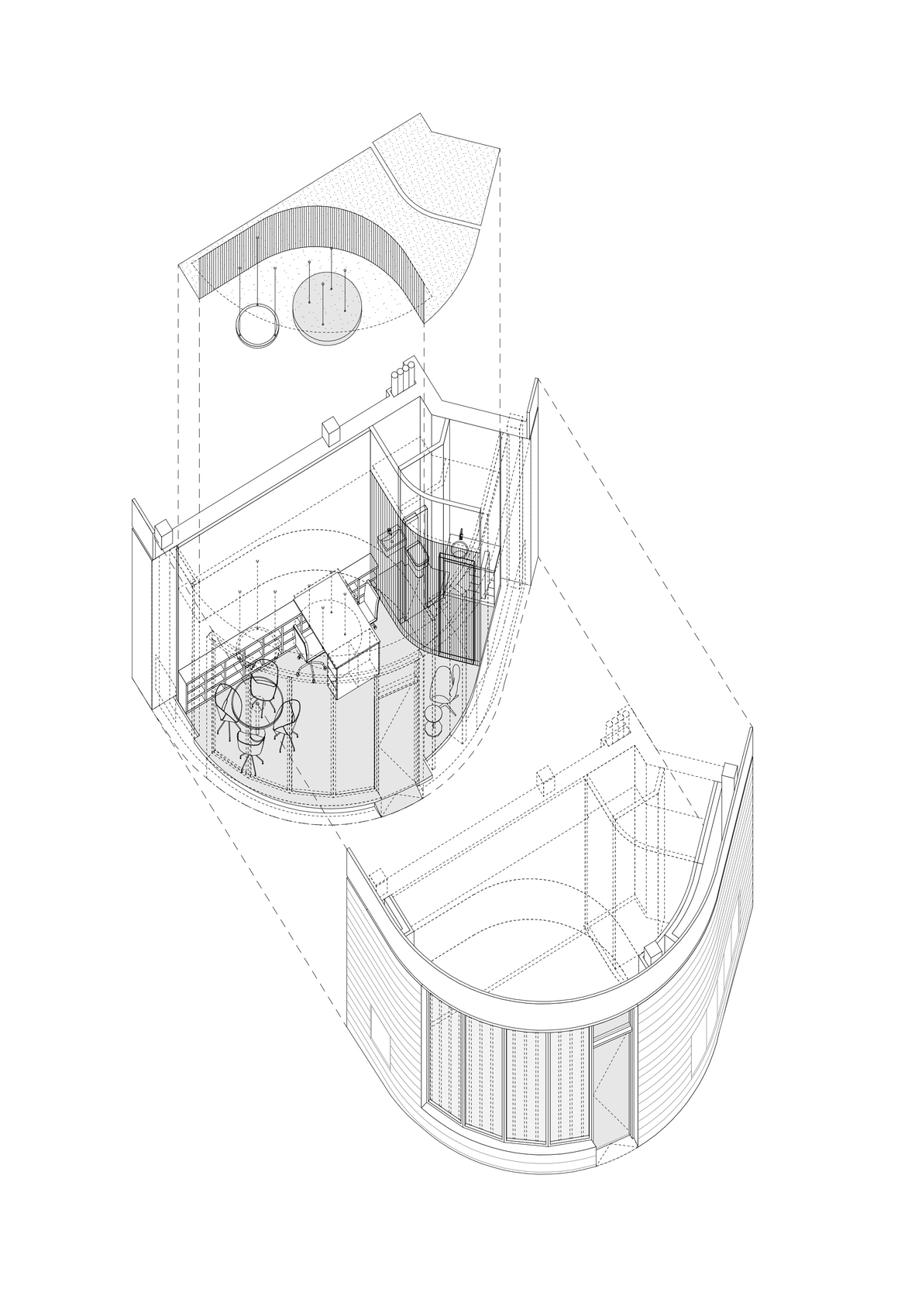OFFICE SPACE FOR A REAL ESTATE AGENCY IN VILLANUEVA DE LA CAÑADA
+
The refurbishment project for the only commercial unit within the Residencial Creta development occupies a highly visible corner site, clearly noticeable from the public street.
This extremely compact space has an irregular layout, defined by a curved façade with an approximate radius of 4 meters. This curvature resolves the intersection of Eras de Móstoles and Luna streets, maintaining continuity with the building’s overall frontage. One of the project’s primary goals was to maximize usable floor area. This was achieved through the use of curved planes at varying heights, allowing for the integration of a small service core—including a toilet and office—as well as the necessary space for HVAC systems.
The material palette features a combination of white-lacquered, striated wall cladding and semi-circular oak paneling, which conceals a discreet, integrated door. A circular pendant lamp suspended above the meeting table echoes and emphasizes the space’s curved geometry. Sun control is handled by a system of motorized vertical slat blinds, ensuring both functionality and visual coherence.
Location: C/ Eras de Móstoles 1. Villanueva de la Cañada.
Project date: october 2023.
End of works: january 2024.
Built area: 26,36 m2.
Client/Developer: ARCE Servicios Inmobiliarios S.L.
General contractor: PREDIPRO S.L.
Authorship: COLMENARES VILATA ARQUITECTOS.
Collaborators:
Paula Salas, architect.
Imagen Subliminal (Miguel de Guzmán + Rocío Romero), photography.



