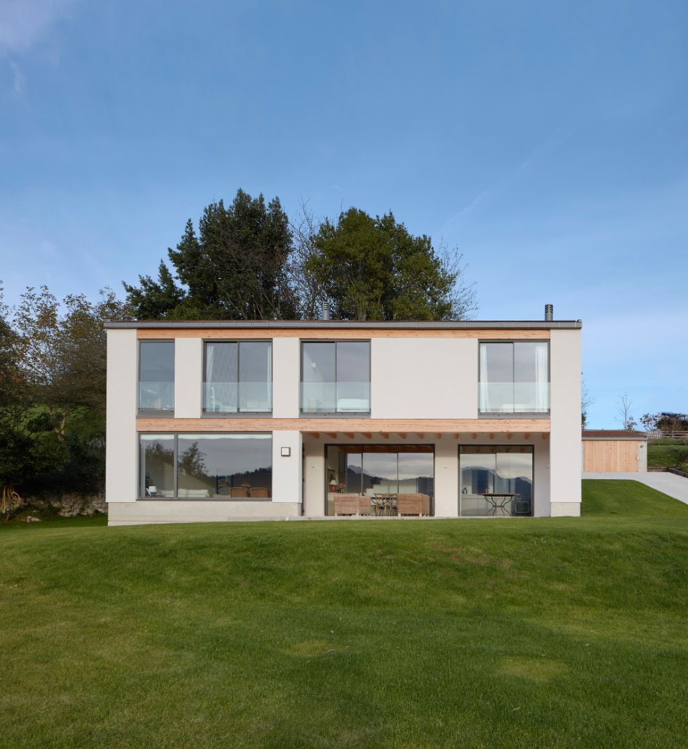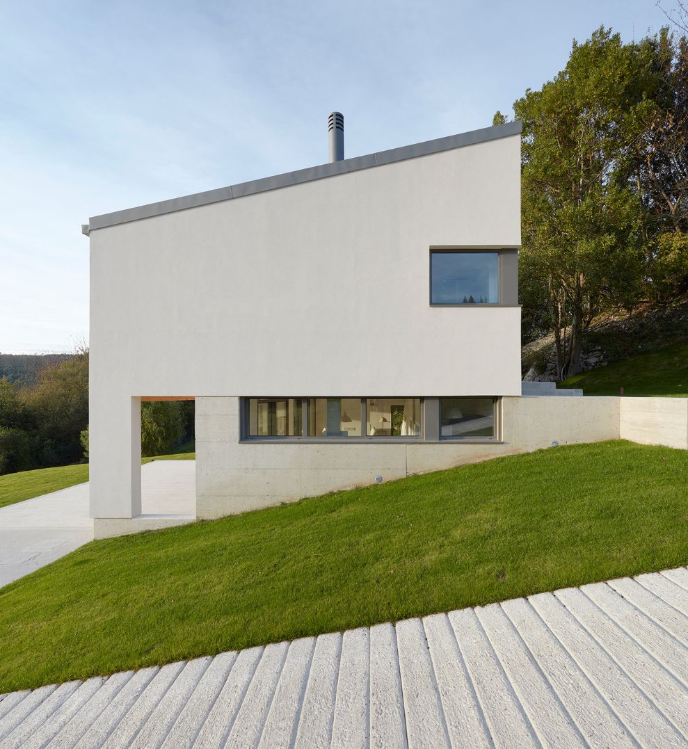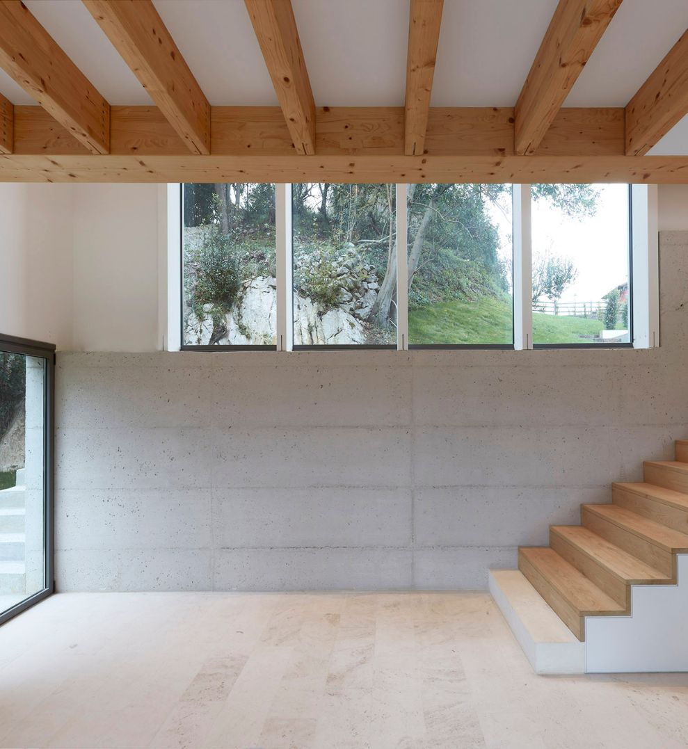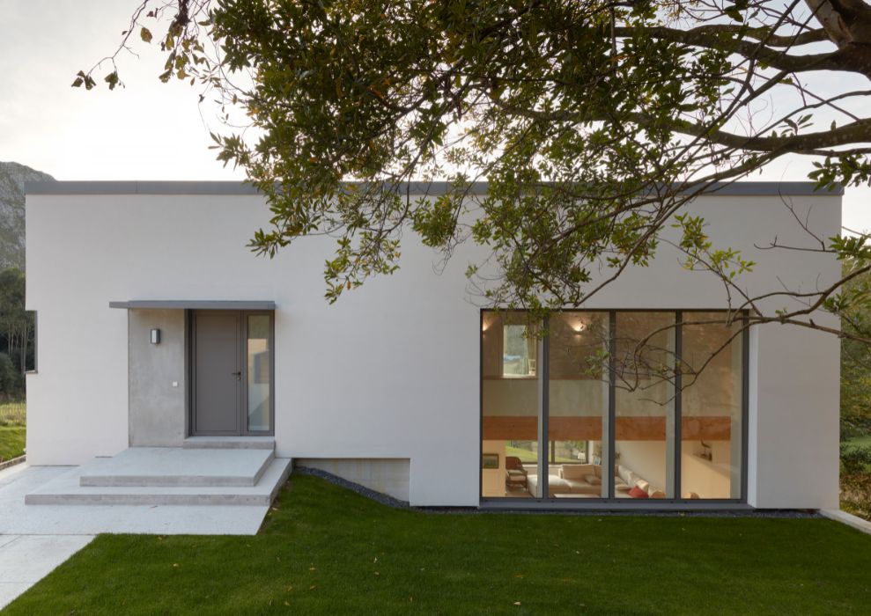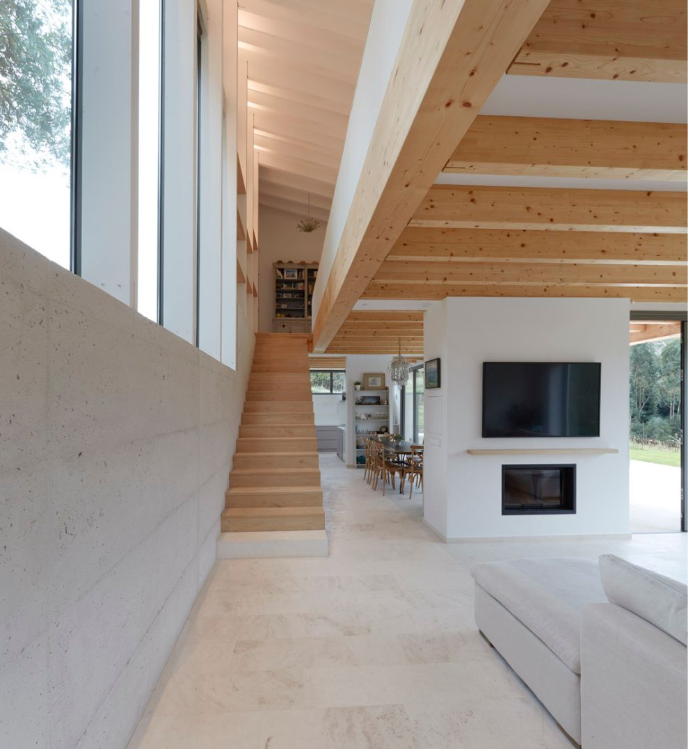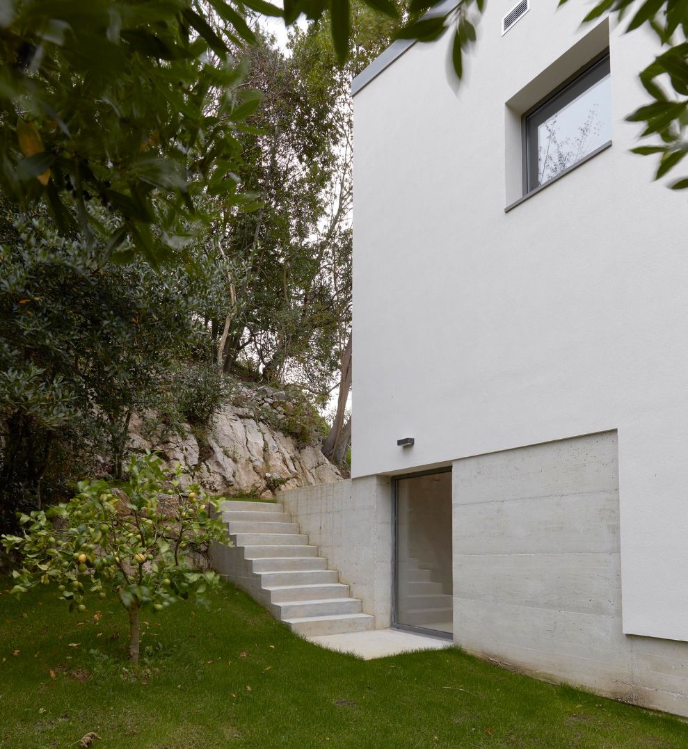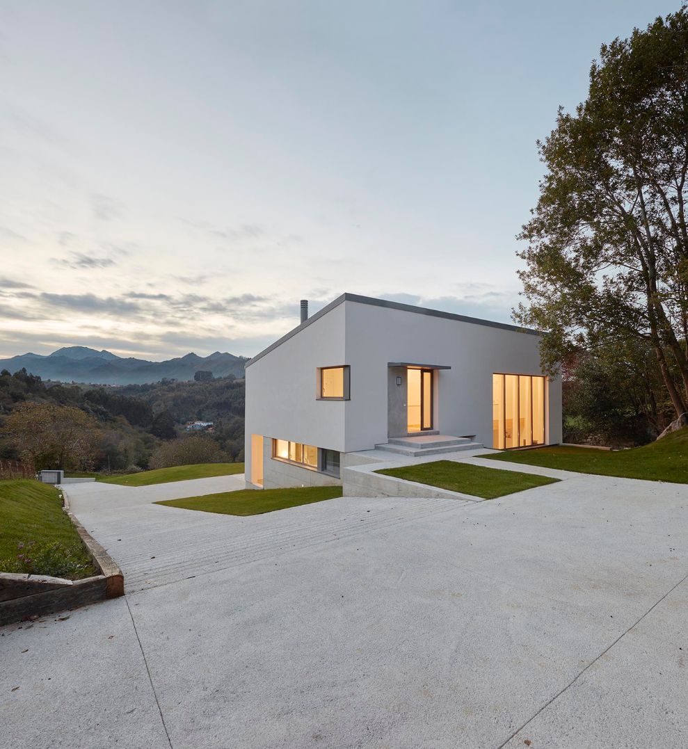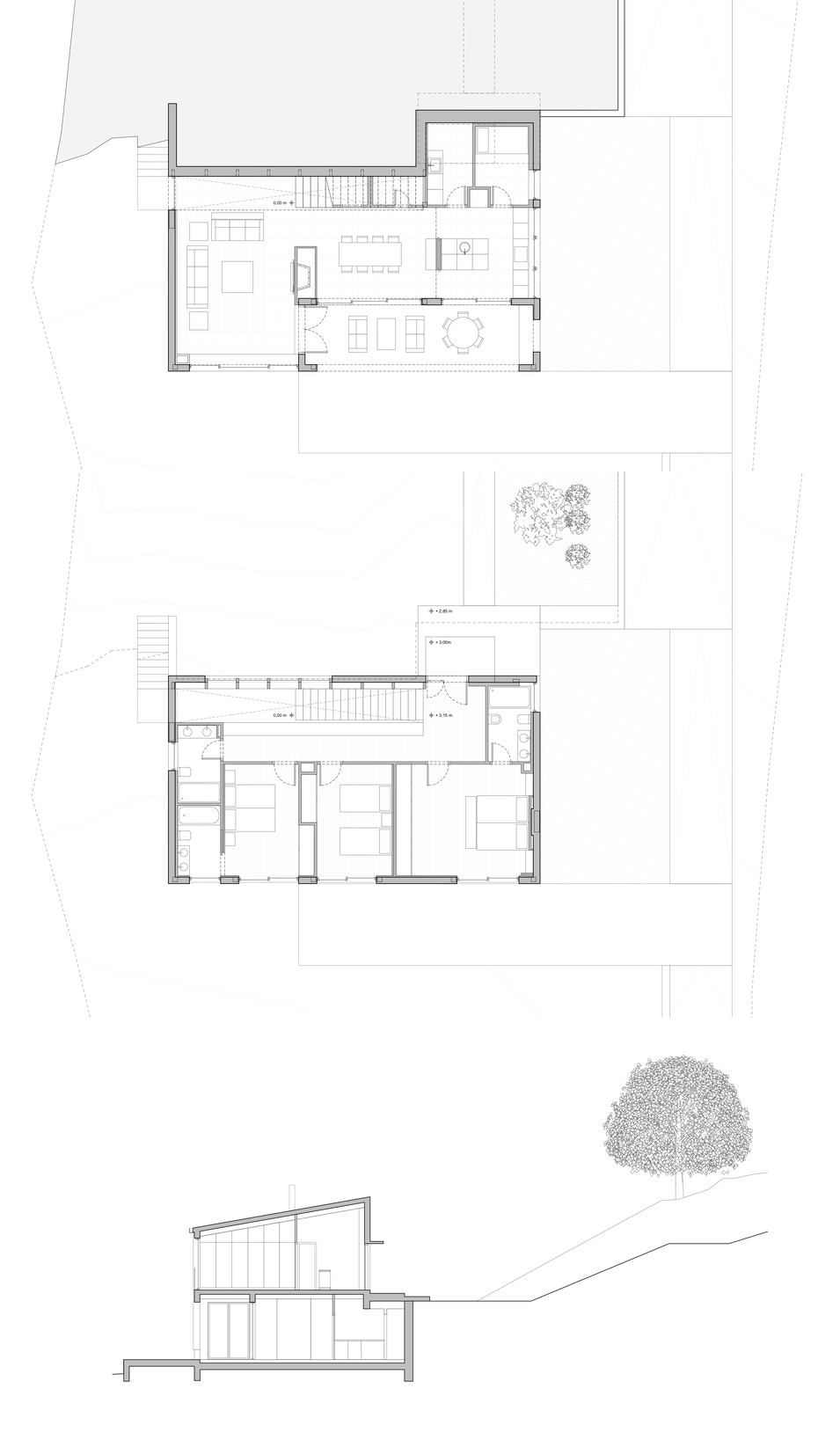SINGLE-FAMILY HOUSE IN PANDO. ASTURIAS
+
The placement of the house is primarily determined by the slope of the site, its orientation, and the views toward the Sueve mountains. A careful balance was sought between positioning the house as high as possible to maximize the views, and the challenge posed by the access road, which is located at the lower end of the plot. Additionally, the presence of a holm oak at the upper part of the site imposed a further constraint, requiring the house to maintain an appropriate distance from the tree.
The house has a rectangular floor plan, with its longitudinal axis aligned parallel to the contour lines. It is organized over two floors beneath a single sloping roof that follows the natural incline of the terrain. The main entrance is located on the upper floor, on the east (rear) façade, adjacent to the parking area. A large window near the entrance allows natural light to penetrate the upper level through a double-height stairwell, while also framing views of the rock formations and the oak tree.
Due to the topography, the ground floor is almost entirely embedded into the slope on the east side, but it opens fully to the west, where the landscape and views unfold. This western façade includes a covered porch that is seamlessly integrated into the volume of the house.
Location: Ribadesella, Asturias.
Project date: october 2018.
End of works: june 2020.
Built surface: 262 m2.
Client / developer: Privado.
General contractor: Construcciones Alberto Llera.
Authorship: CVA COLMENARES VILATA ARQUITECTOS.
Collaborators and consultants:
Paula Salas, architect.
Jorge Laguna, structural engineer.
Julio Moreno, MEP engineer.
Marcos Morilla, photographer.
