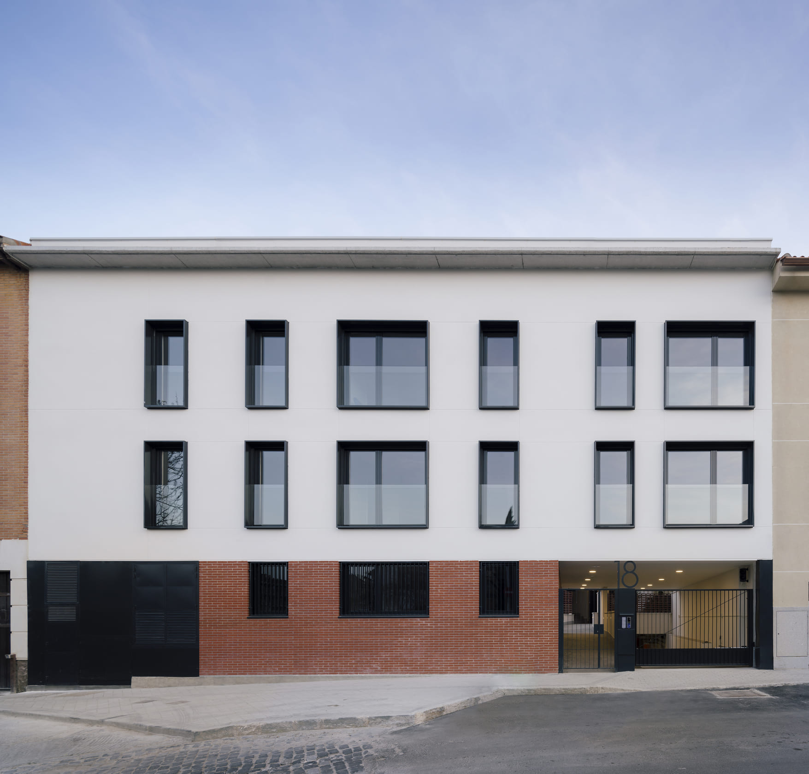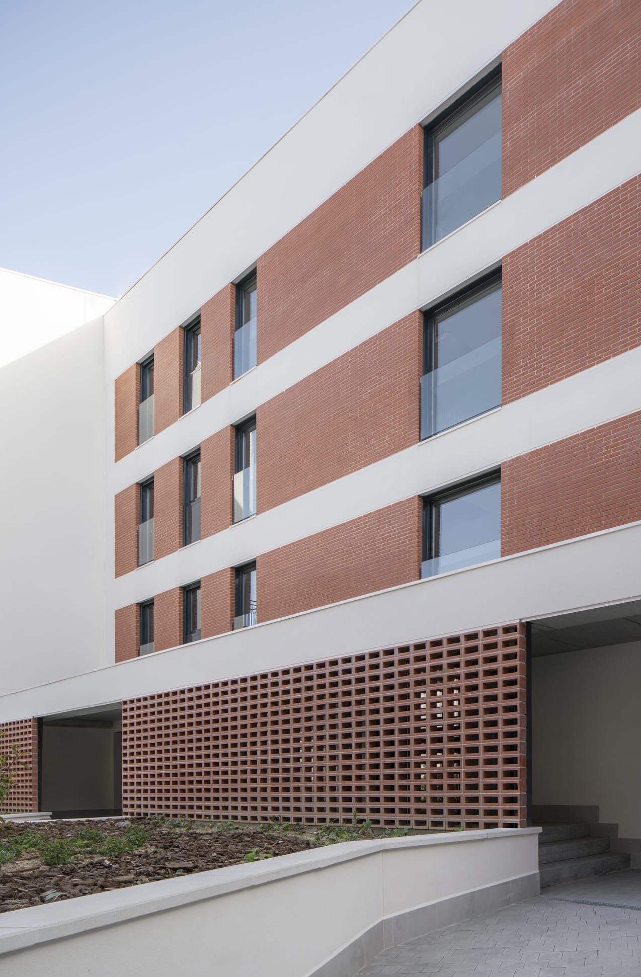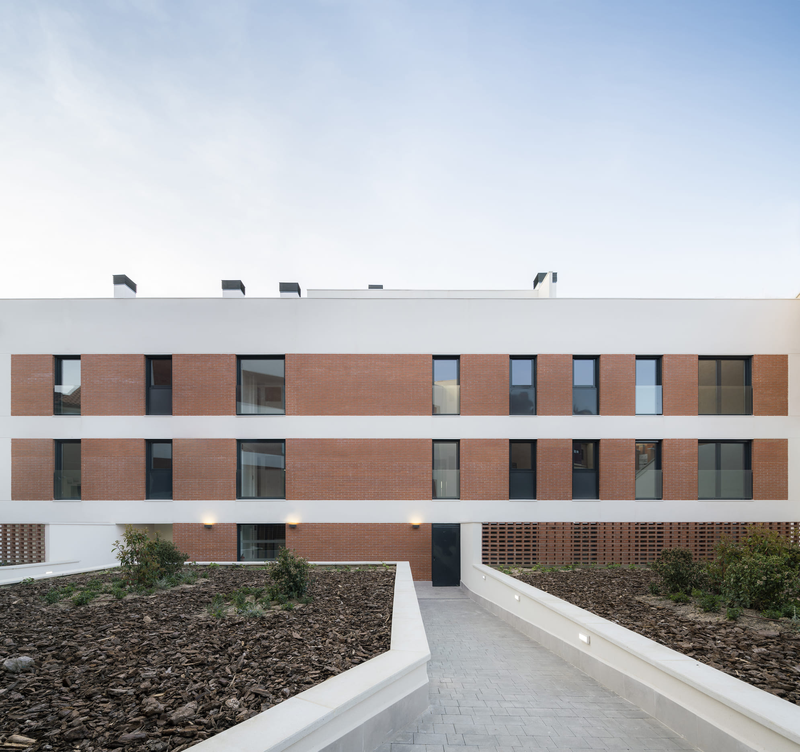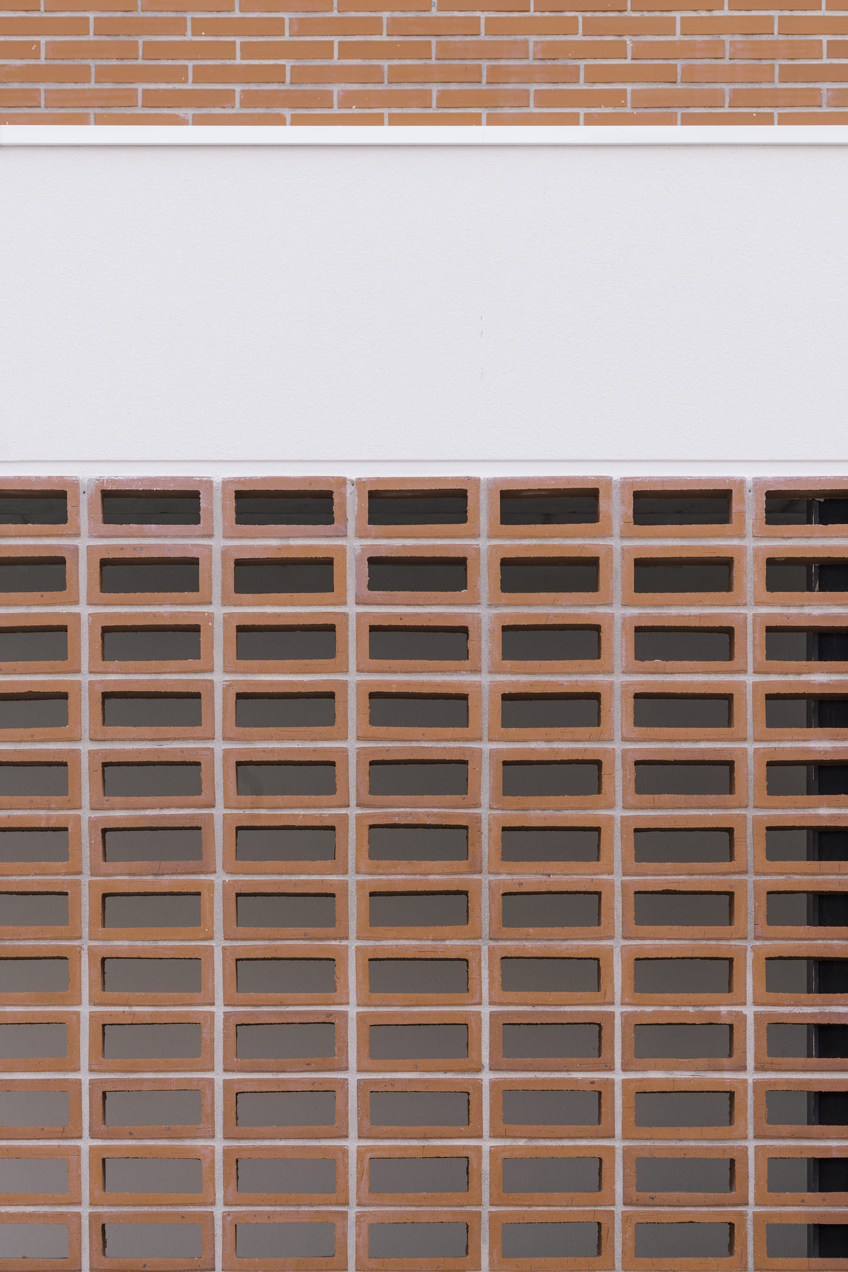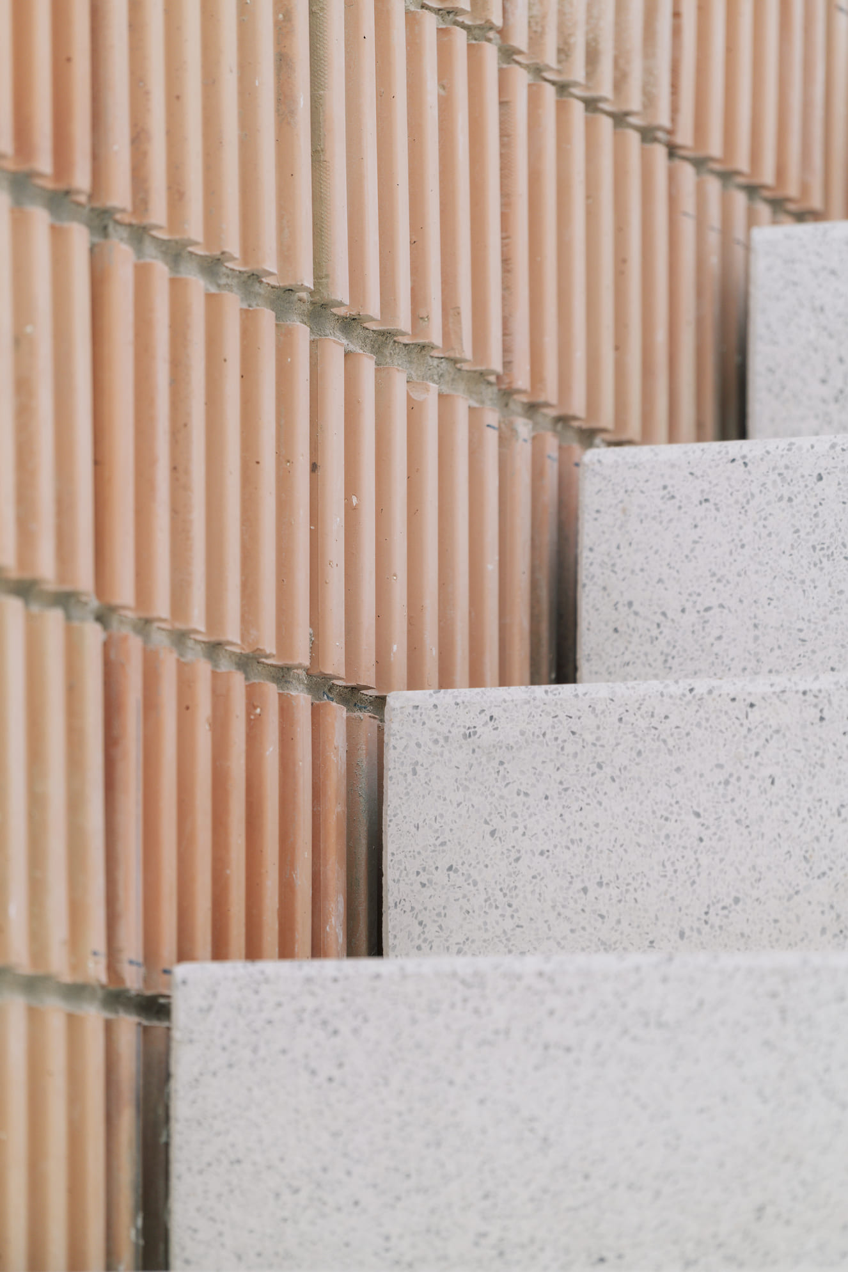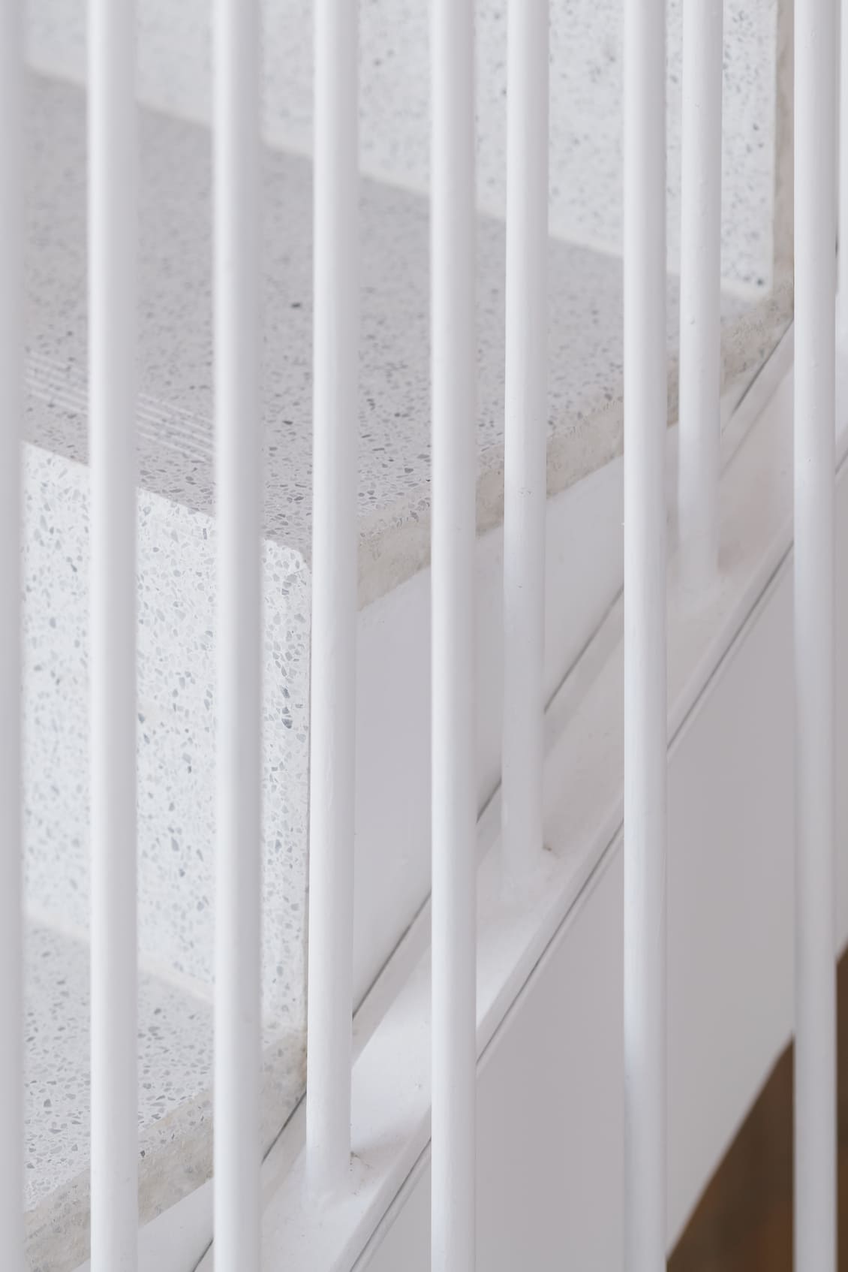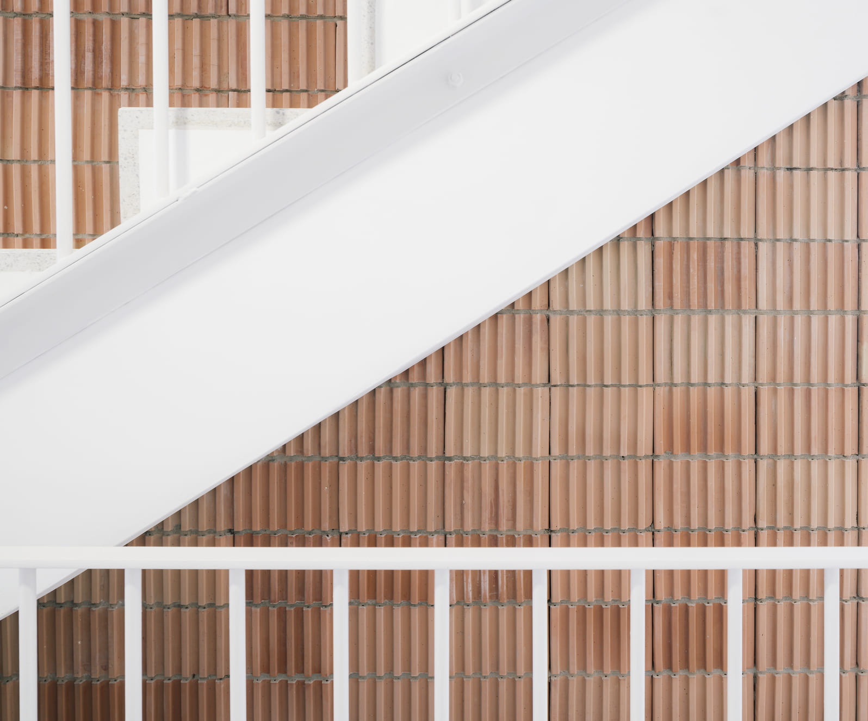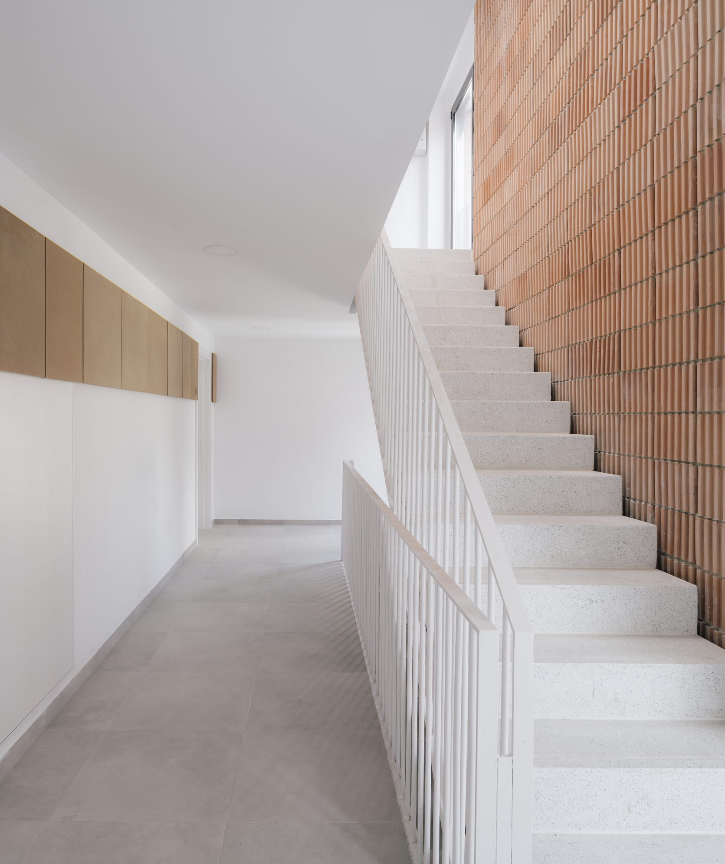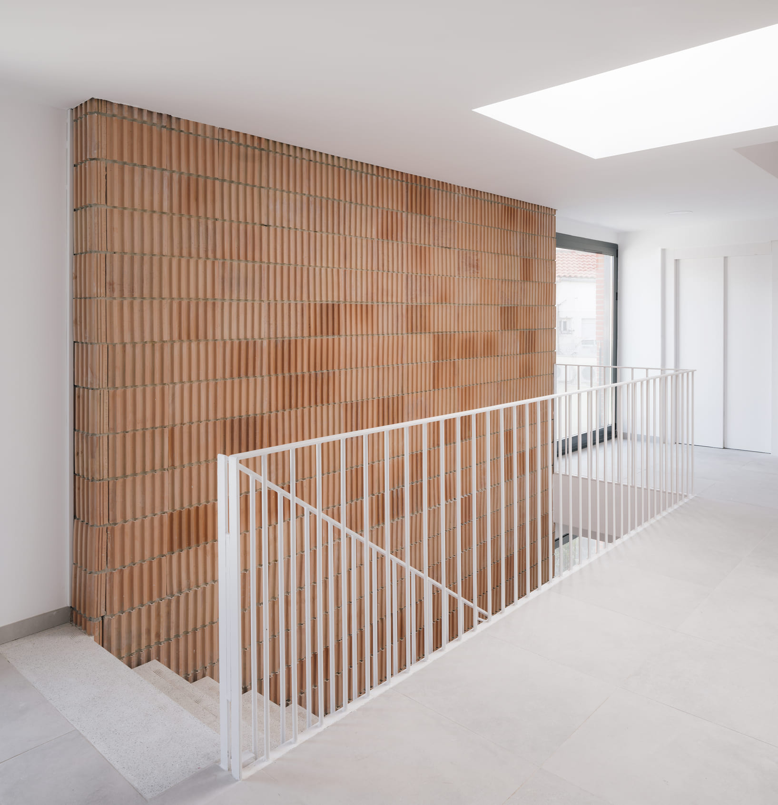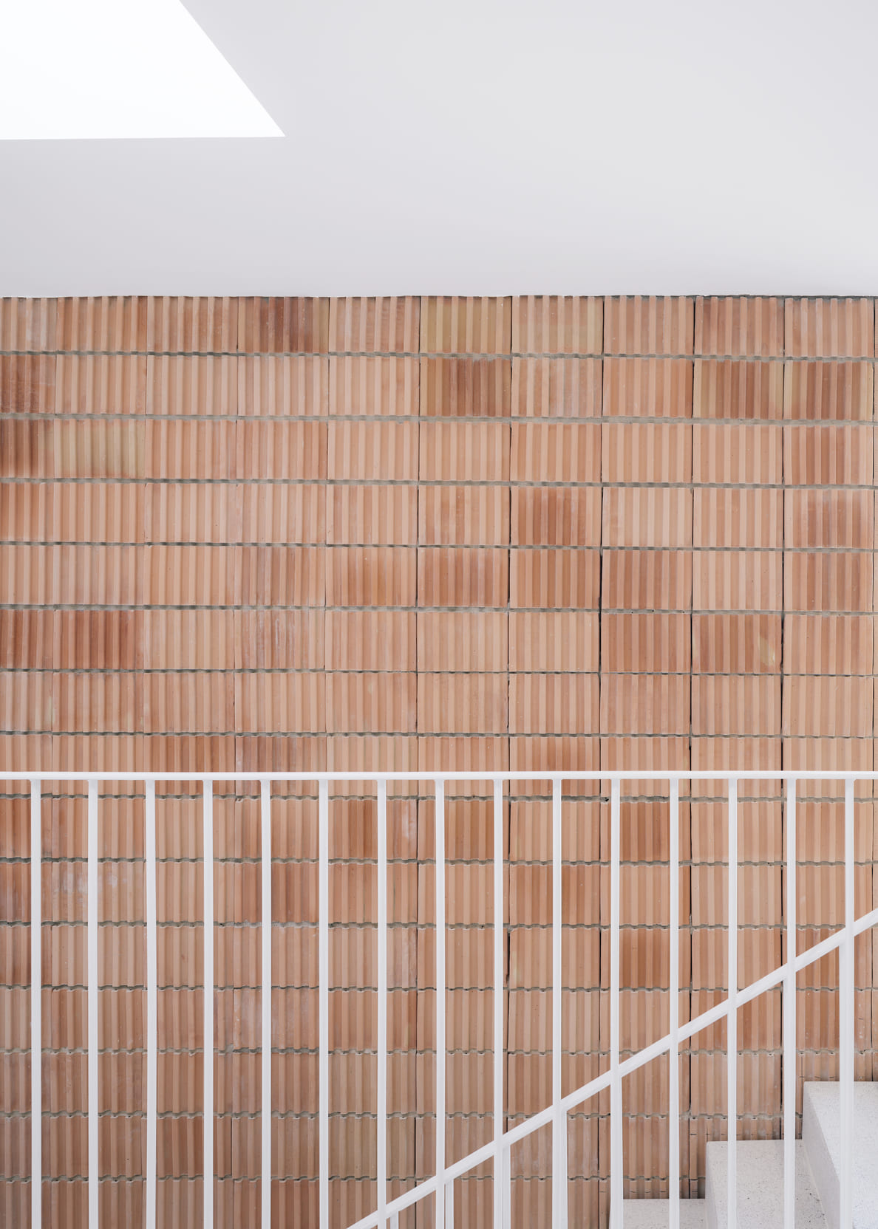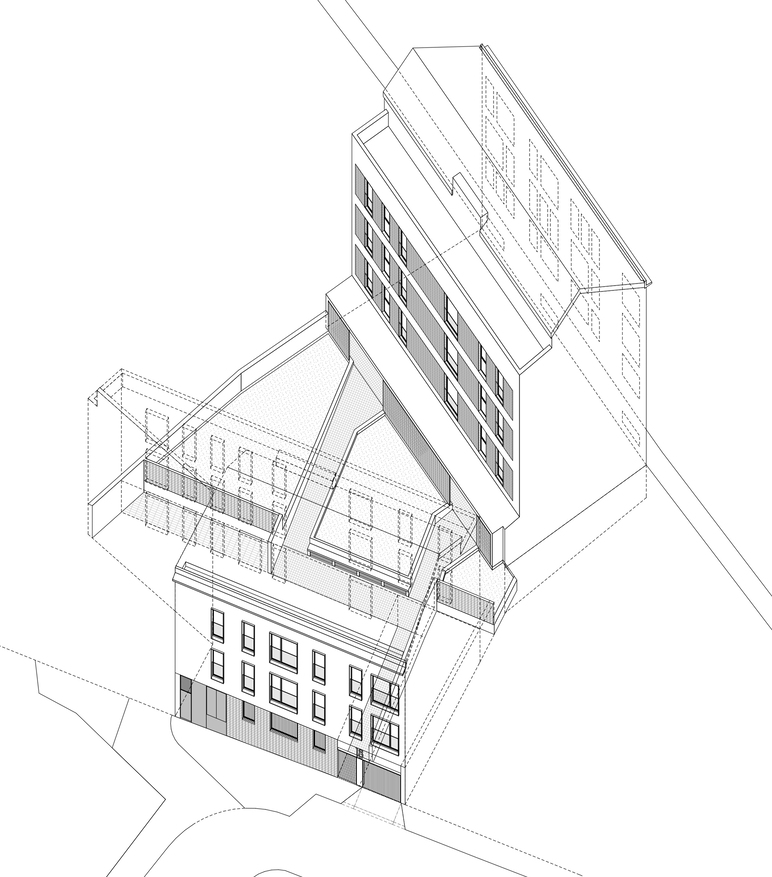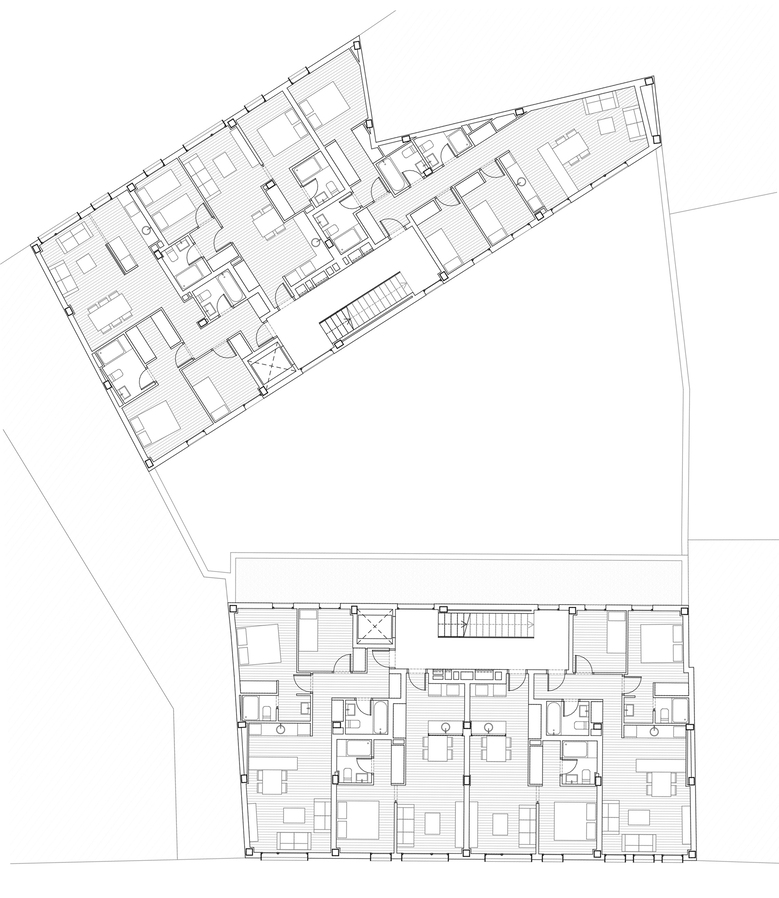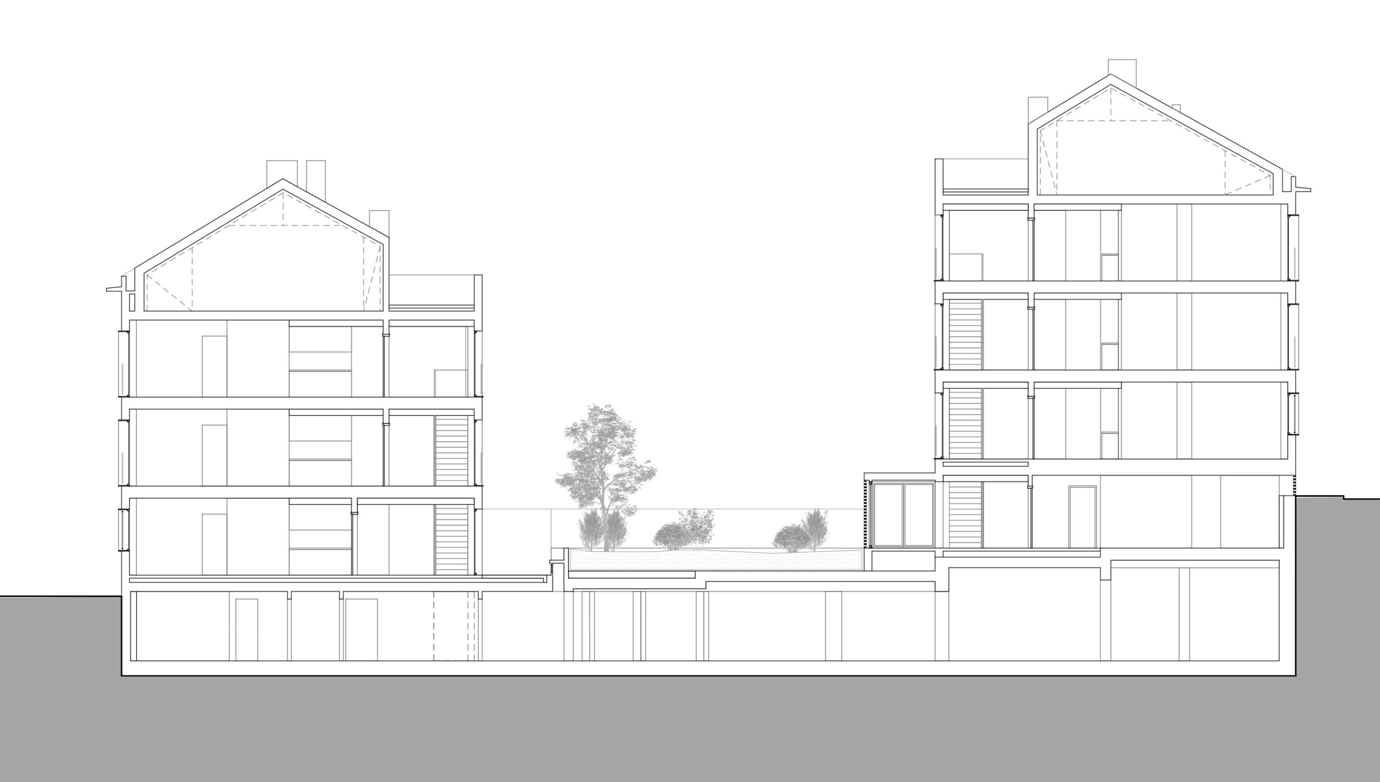20 UNITS IN FUENCARRAL DISTRICT. MADRID
+
The building is inserted into the layout of the old historic center of the town of Fuencarral, now absorbed by the expansion of Madrid. The plot, with a highly irregular perimeter, has façades facing two different streets, each with a different elevation level.
The design consists of two blocks that maintain the urban alignment, with the access concentrated in one of them, which opens onto a small neighborhood square. The residential program is developed across three levels, with an additional semi-basement floor in the block at the rear, housing two commercial space units with direct access from the shared courtyard.
The architectural language is austere, adapted to regulatory requirements and supervised by the CIPHAN due to its location within the APE (Protected Area of Special Interest). The exterior façades are composed of “box-like” openings that slightly protrude from the white single-layer plaster façade, reserving the use of exposed brick only at the ground floor base. In contrast, the interior façades are organized in a sequence of brickwork panels and vertical openings. A characteristic element that controls privacy in the courtyard is a non-locked ceramic lattice, which forms the partial closure of porches and terraces.
Location: C/ Isla de Timor 18. Distrito de Fuencarral. Madrid.
Project date: december 2018.
End of works: october 2020.
Built area: 2.690 m2.
Budget: 1.375.000€.
Client/developer: Kampodomo S.L.
General contractor: PROCOMO S.L.
Authorship: CVA COLMENARES VILATA ARQUITECTOS.
Collaborators and consultants:
Christophe Müller, architect.
Paula Salas, architect.
José Aguado, structural engineer.
Julio Moreno, MEP engineer.
Imagen Subliminal (Miguel de Guzmán + Rocío Romero), photography.
