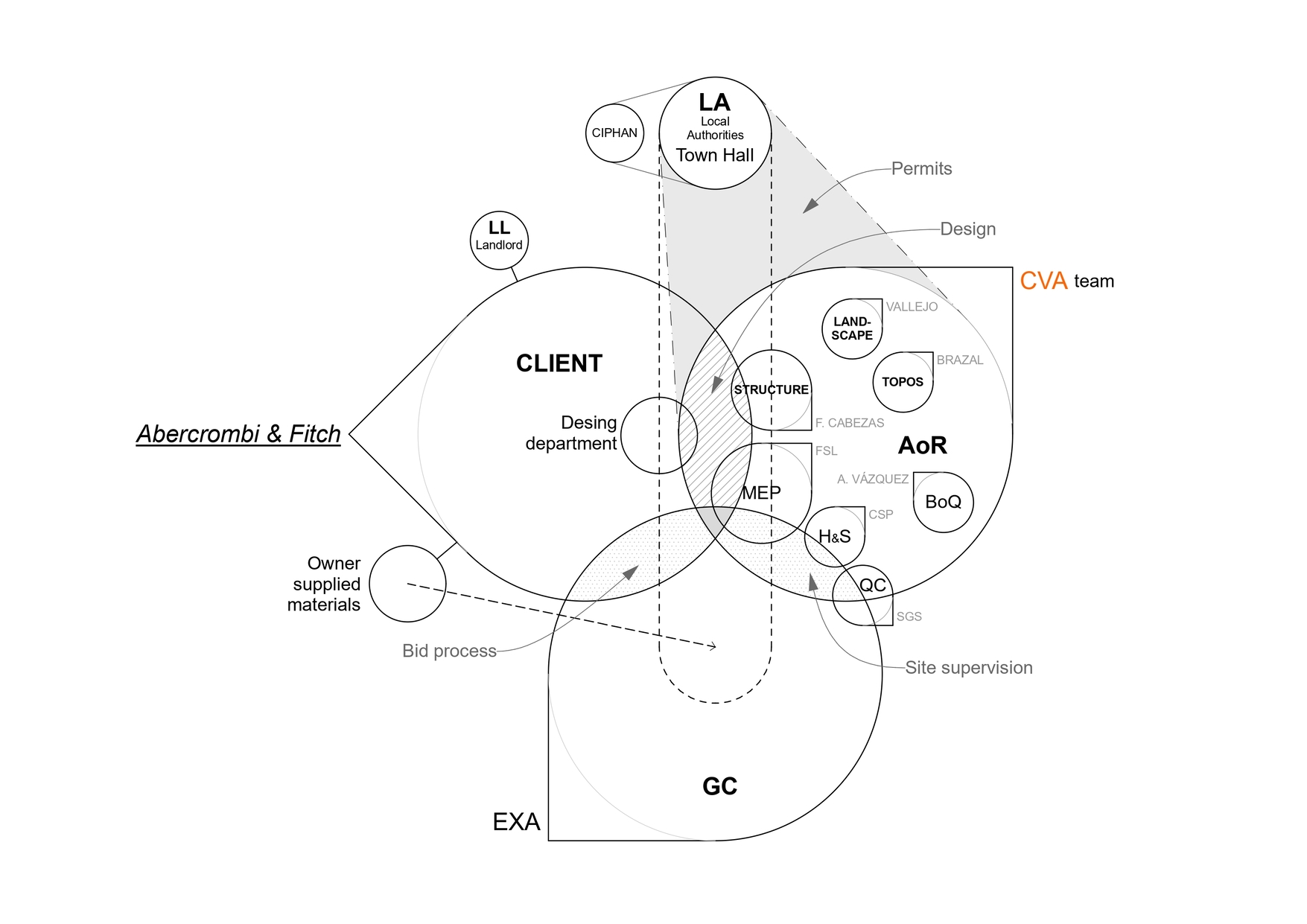ABERCROMBIE & FITCH FLAGSHIP STORE MADRID
+
The implementation of the first Abercrombie & Fitch flagship store in Spain, housed within a mid-twentieth-century mansion, posed a complex challenge due to its heritage status.
The brand sought to continue the model established for its flagship stores worldwide, while simultaneously respecting the unique characteristics of the building and its level of structural protection. Managing the necessary licenses was a key consideration throughout the process.
The design centers around a triple-height opening, which required substantial structural reinforcement to create a seamless, continuous space that can be fully appreciated. Additionally, the mansion’s historically protected garden was carefully restored and enhanced.
The project scope included conducting Due Diligence, adapting the corporate design to suit this specific location, preparing construction documents and permits, and overseeing the project execution.
In line with the client’s specifications, a comprehensive bilingual project was developed in both English and Spanish. This approach ensured compliance with the North American standards established by the client, while also meeting all local regulations. Simultaneously, a Spanish-format project was created to facilitate the permit process with local authorities.
Location: Plaza del Marqués de Salamanca, 5. Madrid
Project date: april 2010
Start of construction: october 2010
End of works: september 2011
Built area: 1.250 m2
Budget: 2,6 M €
Program: corporate commercial space in exclusive building, private garden.
Client/developer: Abercrombi & Fitch
General contractor: EXA group
AoR Architect of Record: CVA COLMENARES VILATA ARQUITECTOS
Colaboradores: Silvia Fraga (arq), Andrew Varela (arq.), Jorge Aguirre (arq.)
FSL, instalaciones
Francisco Cabezas, estructura
Ángel Vázquez, aparejador (obra) Brazal, topografía
CSP, Seguridad y Salud
Luis Vallejo Landscaping Studio, paisajismo
Quincy Hammond Design, paisajismo
