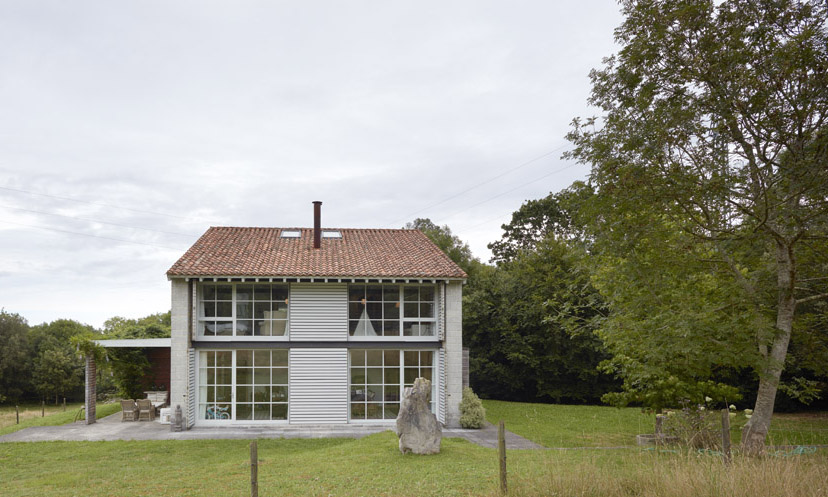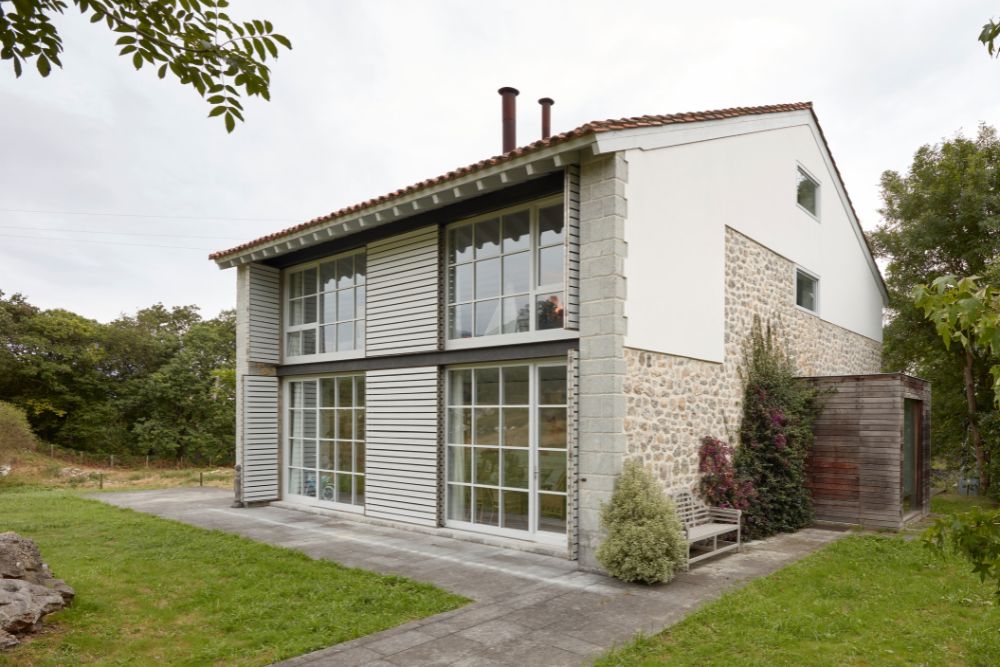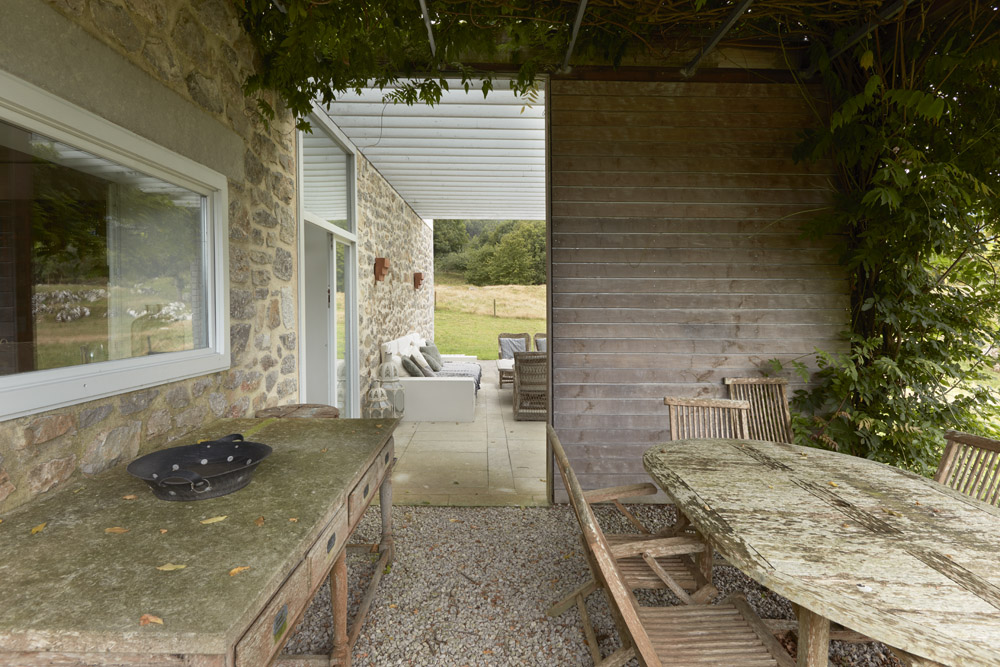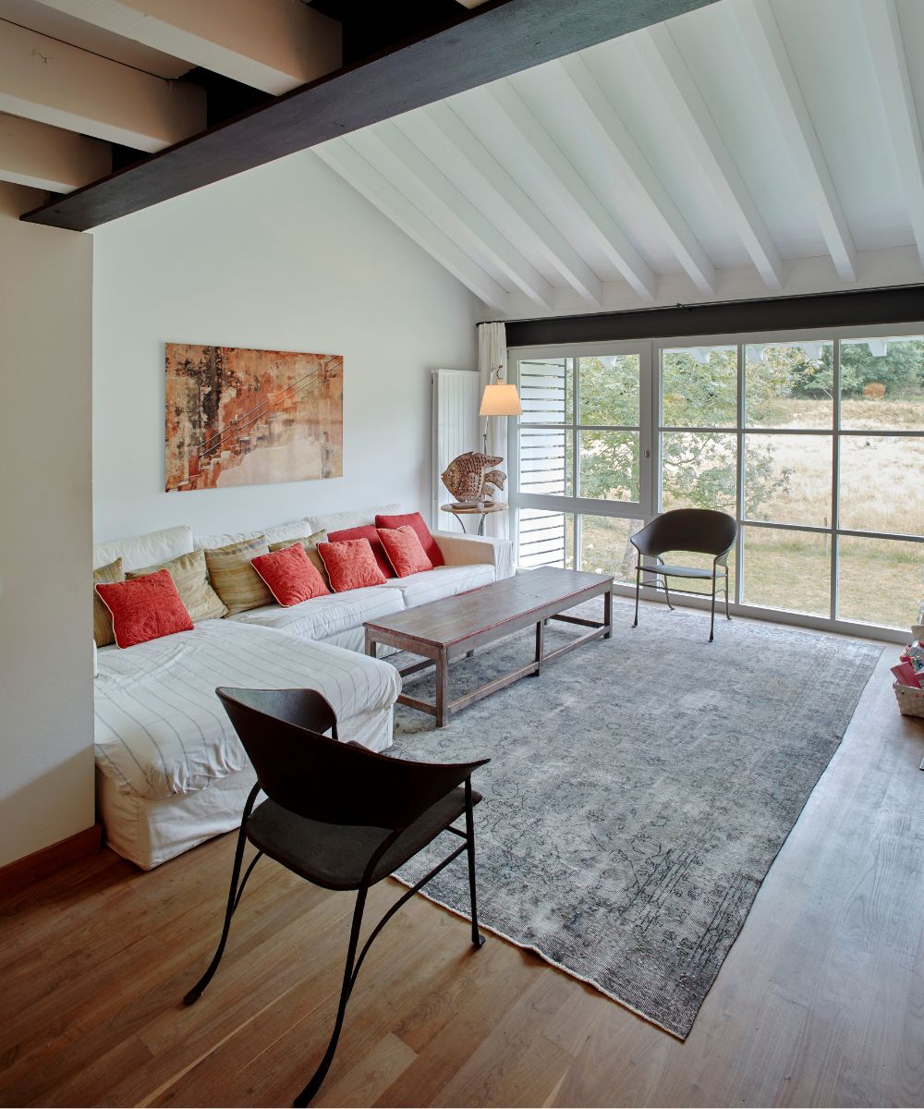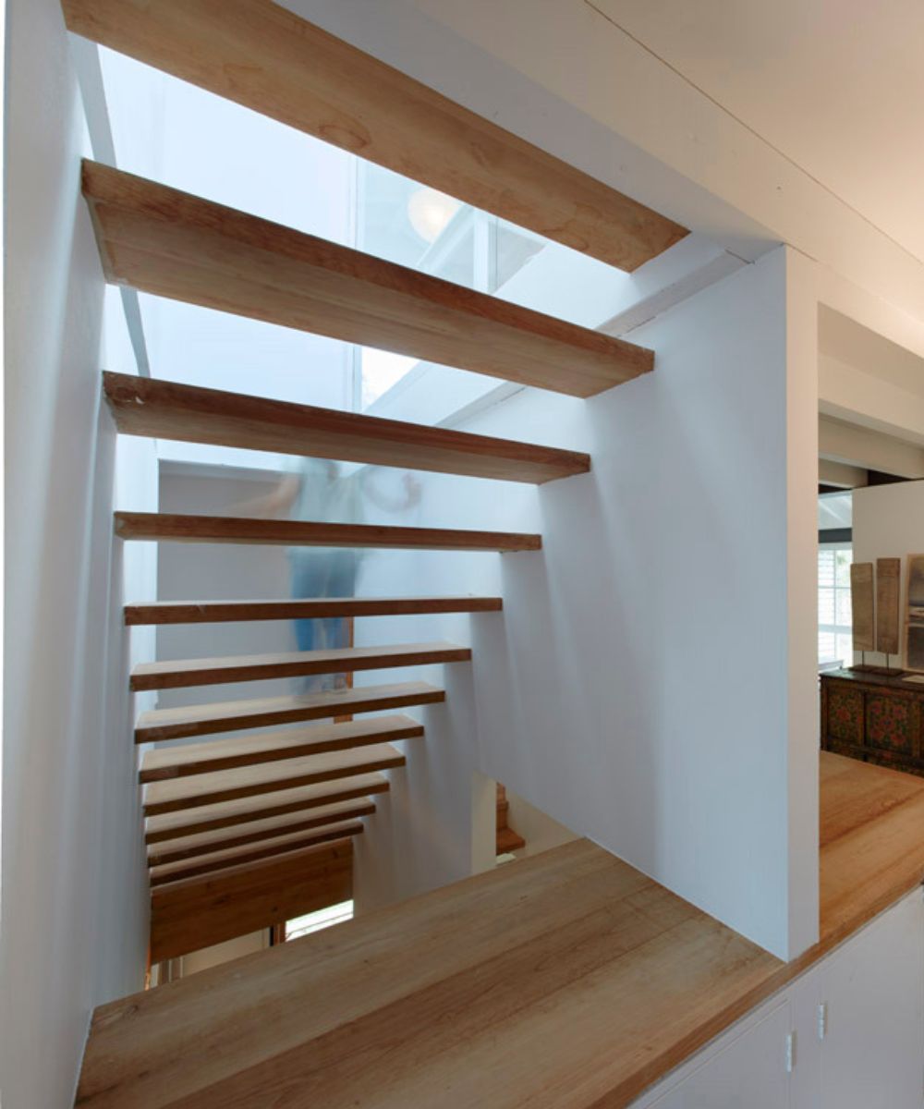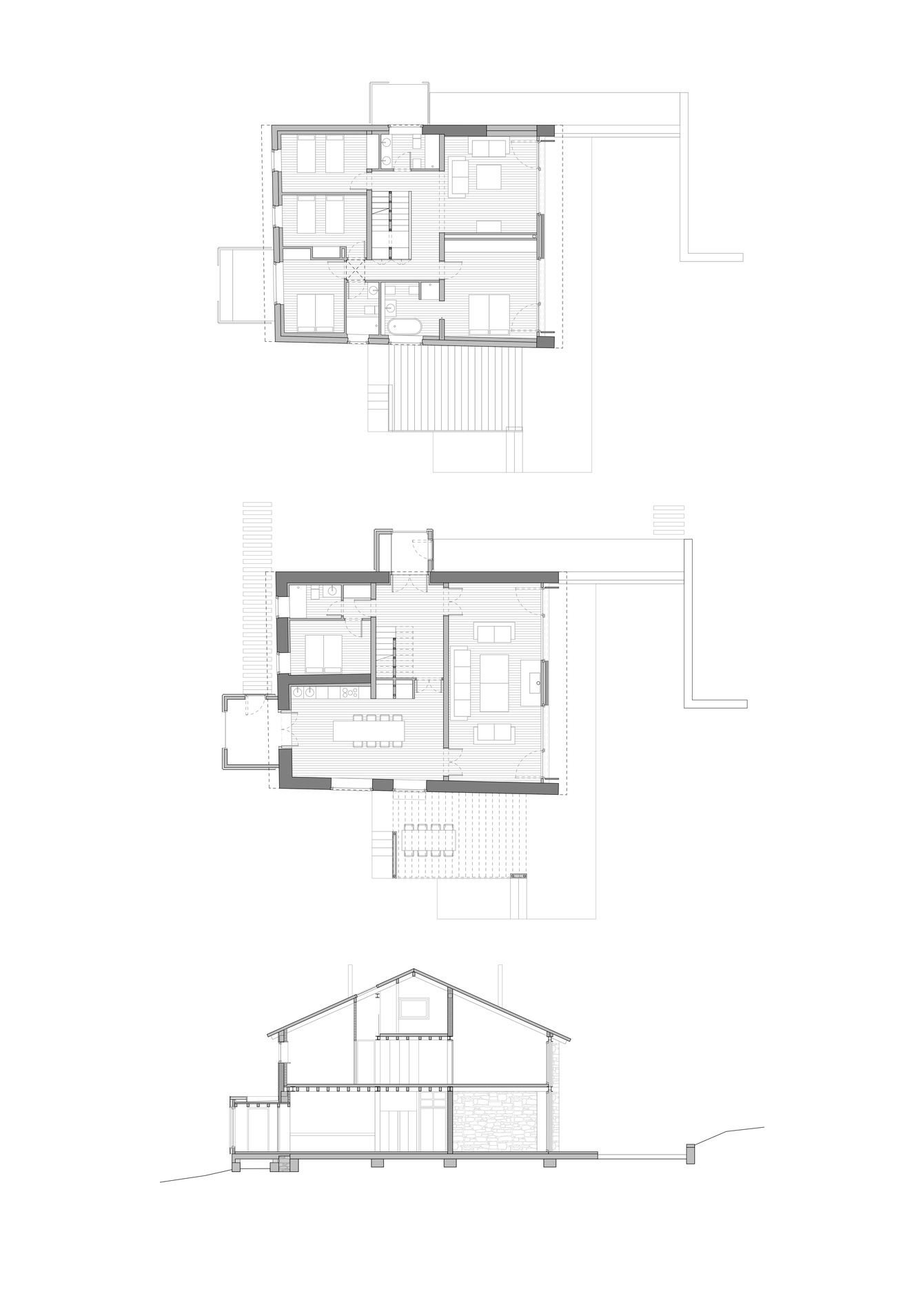SINGLE-FAMILY HOUSE IN LA PESA. ASTURIAS
+
The design of this house was strongly shaped by the presence of existing ruins and its location along the Camino de Santiago, which required navigating a complex permitting process with the Urban and Territorial Planning Commission of Asturias (C.O.U.T.A.). This involved historical and archaeological studies as well as extensive documentation to justify the rehabilitation.
Located in a specially protected area, the project involved restoring a completely ruined traditional house, which served as the foundation for a modern dwelling. The design draws not only on local materials but also on traditional construction methods and principles of energy efficiency—reinterpreted in a contemporary and respectful way.
The house retains the existing masonry walls, introducing new openings while preserving the original orientation of the structure. Small windows are maintained on the most exposed façades, while the southern side opens fully to the landscape through a glazed gallery with movable ipe wood and stainless steel panel closures. New elements added during the rehabilitation—such as the entrance modules and parking area—employ a modern, cubic architectural language that creates a deliberate contrast with the original structure.
Location: Llanes, Asturias.
Project date: july 2004.
End of works: 2006.
Built area: 365 m2.
Client/developer: Privado.
General contractor: Construcciones Alberto Llera.
Authorship: CVA COLMENARES VILATA ARQUITECTOS.
Collaborators:
Christophe Müller, arquitecto.
Antonio del Pin, MEP engineer.
Marcos Morilla, photographer.
Consultants: Yolanda Viniegra, archaeologist.
David Ribera, historian.
Sergio Cortejosa, documentalist.
