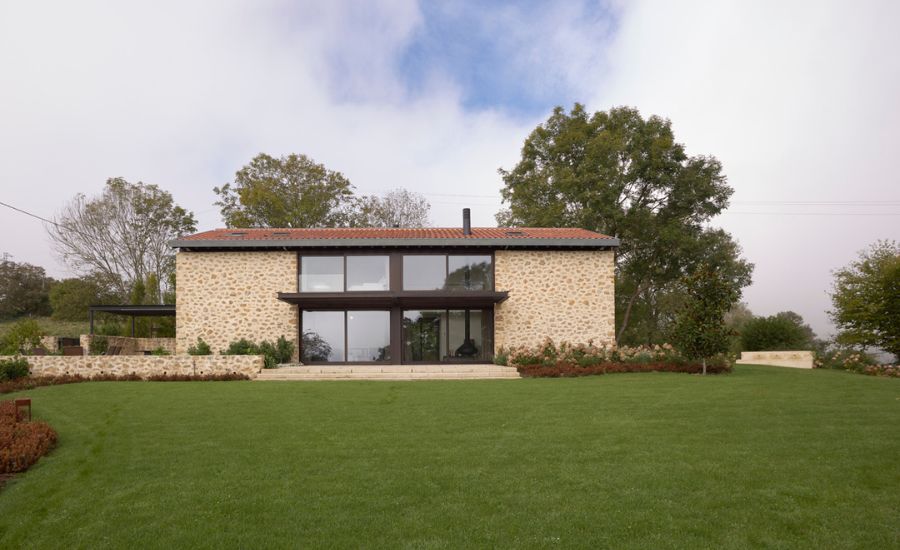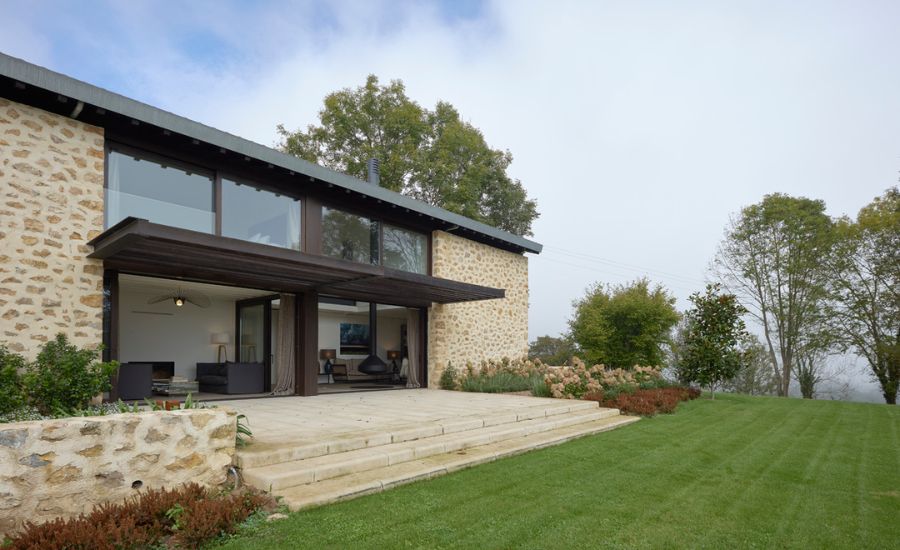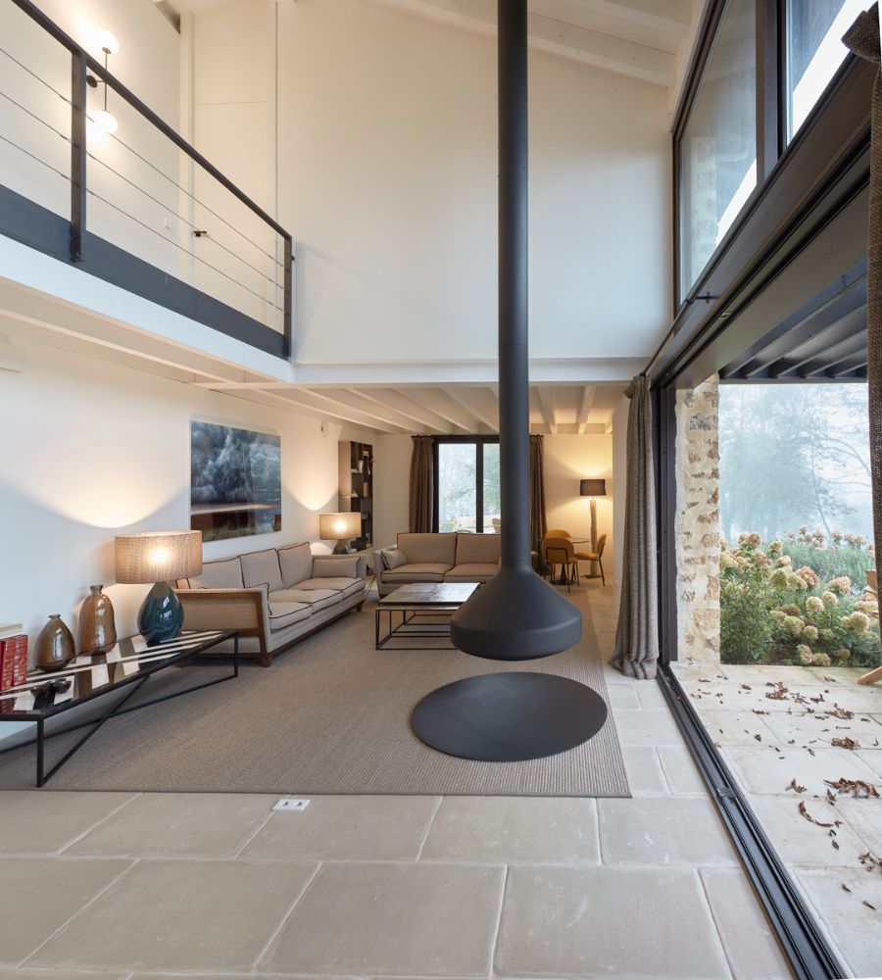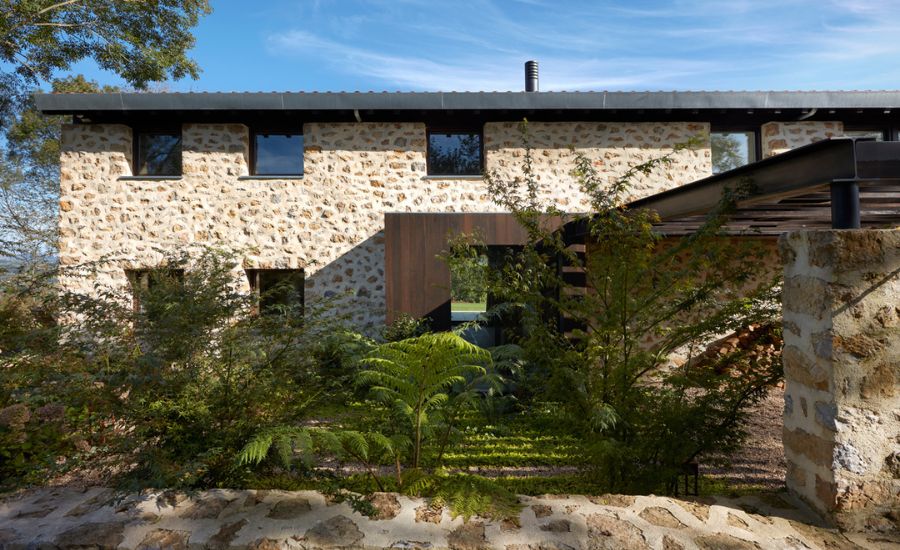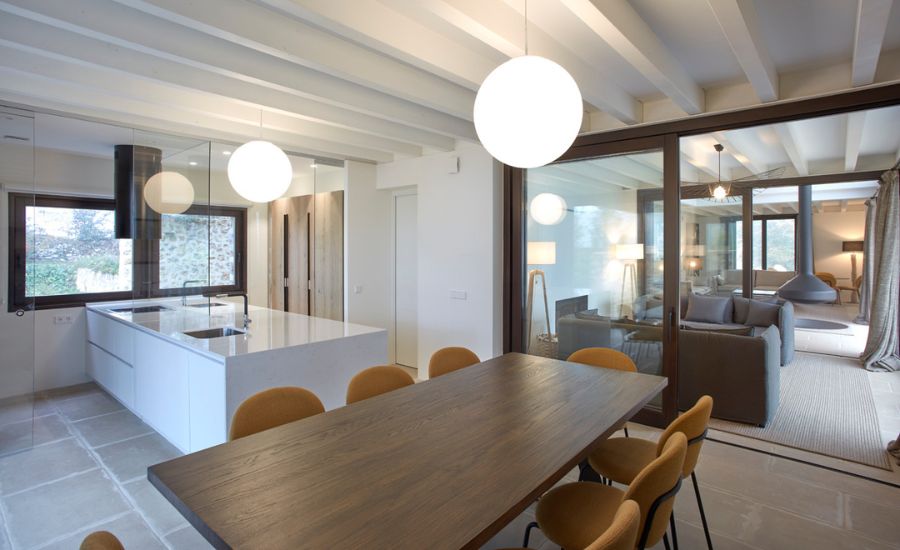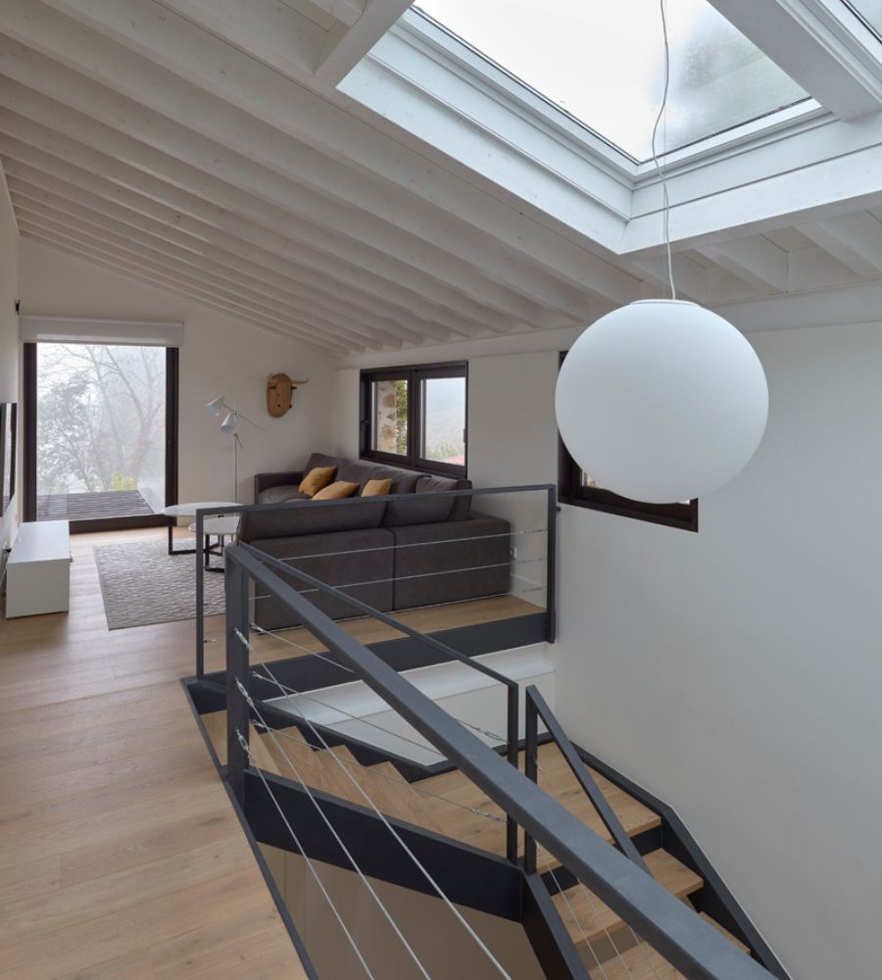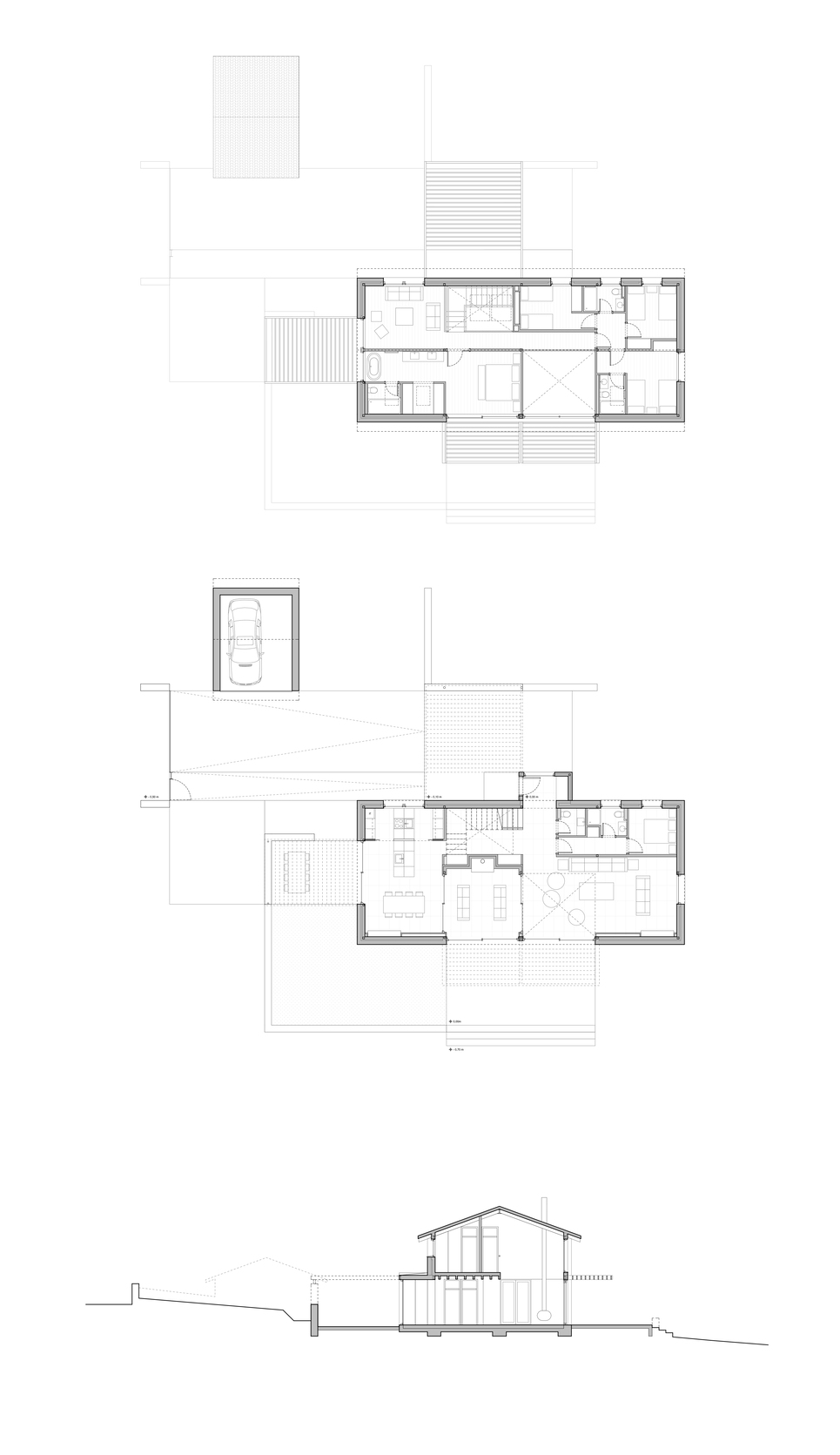SINGLE-FAMILY HOUSE IN SAN MIGUEL. ASTURIAS
+
The placement of the house on the plot is influenced not only by the site’s geometry and topography but also by its orientation and the panoramic views toward the Picos de Europa and the village of San Miguel.
The building has a simple rectangular floor plan, with two stories and a traditional gable roof. Its compact volume is extended outward through two uncovered pergolas: one along the longitudinal front, acting as a continuation of the covered porch, and another on the side, connecting the kitchen-dining area to an outdoor space.
The main structure of the house employs traditional, solid construction, featuring masonry façades made of local limestone and a red tile roof. In contrast, the pergolas are deliberately lightweight, constructed in wood with clean horizontal lines to create a visual balance.
Large glazed openings on the southeast and south façades maximize sunlight and frame the surrounding views, particularly from the living areas and master bedroom. On the remaining façades, openings are minimized to reduce energy loss and maintain thermal efficiency.
Location: Piloña, Asturias.
Project date: 2018.
End of works: 2020.
Built area: 328 m2.
Client/developer: Privado.
General contractor: Joyma Contratas y Construcciones.
Authorship: CVA. COLMENARES VILATA ARQUITECTOS.
Collaborators and consultants:
Christophe Müller, architect.
Jorge Laguna, structural engineer.
Julio Moreno, MEP engineer.
Marcos Morilla, photographer.
