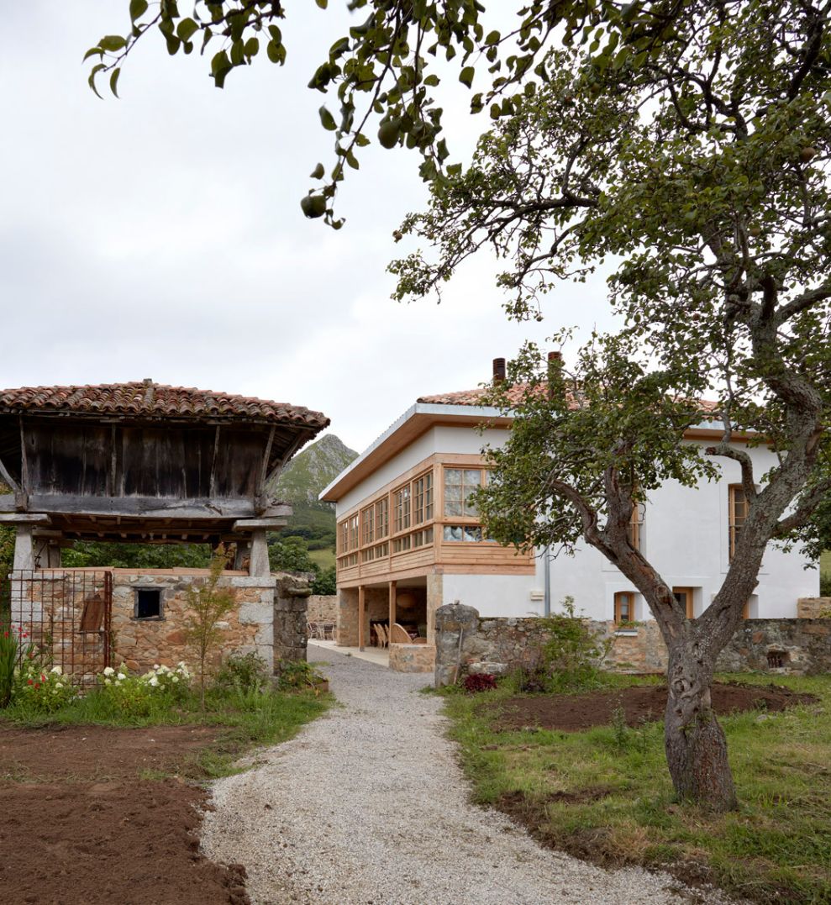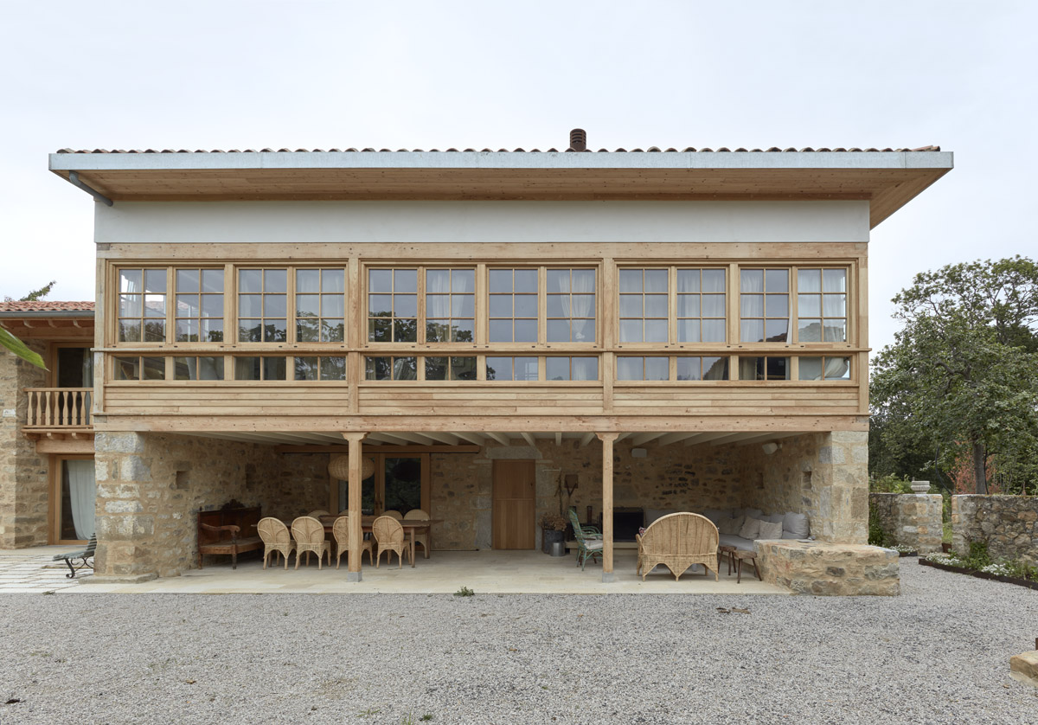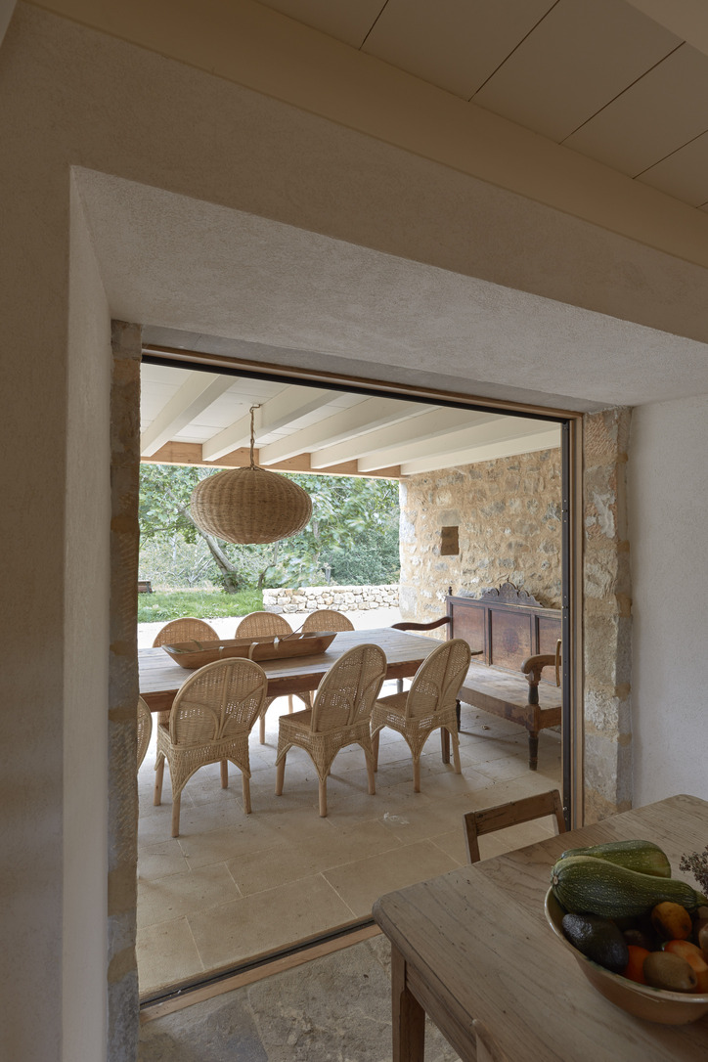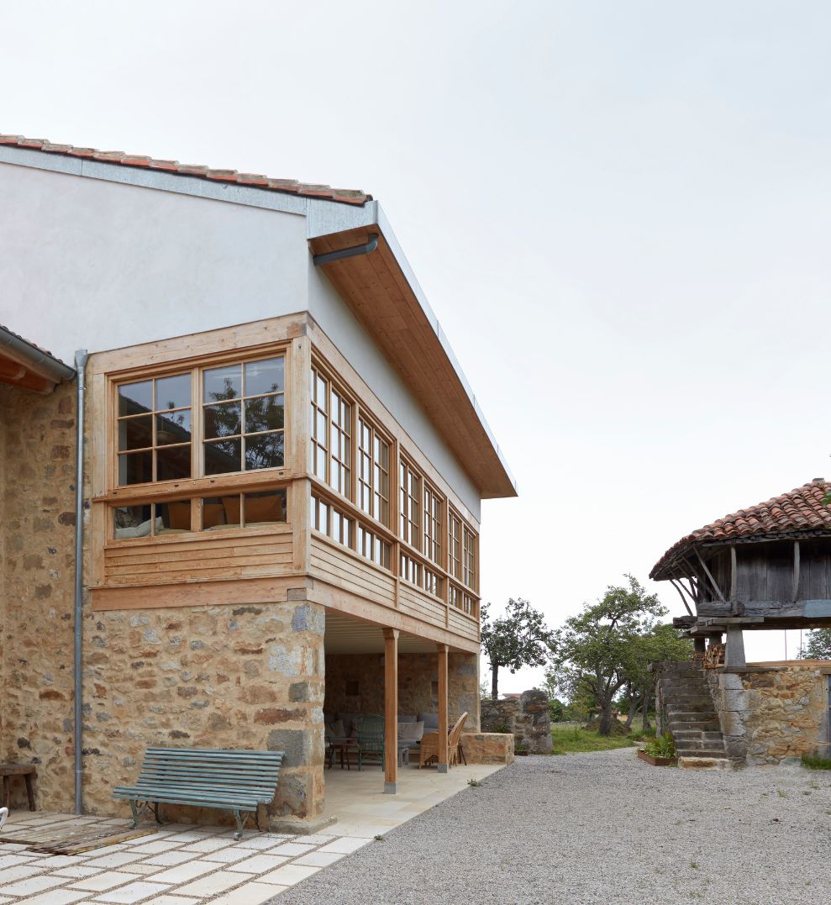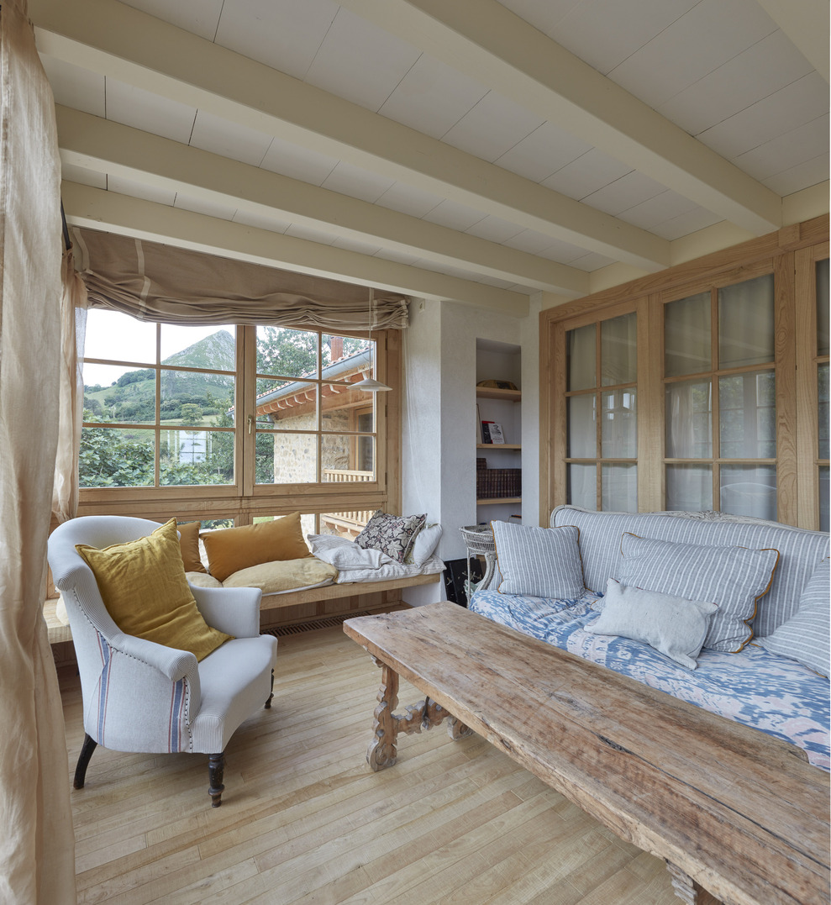SINGLE-FAMILY HOUSE IN SOTO. ASTURIAS
+
From the remains of an old quintana—a traditional rural complex comprising a house, an attached barn, a few sheds, and a granary—a single dwelling has been created that preserves the original spatial configuration. Central to the composition is a wide gallery and the porch beneath it, both of which serve as focal points of the design.
The original masonry walls were preserved during the restoration. However, the wooden structural elements were beyond repair and were replaced with a new laminated timber structure. The project’s material strategy is based on a differentiated treatment of the façades: the main house retains its lime-plastered exterior, preserving the original balcony openings and small windows, while the former stables and annexes expose the local stone and feature large vertical openings—from floor to roof—inspired by the traditional apertures of agricultural buildings.
The original roof geometry was maintained, as were the principal beams—made of chestnut or oak—while a new tiled roof with wooden eaves was reconstructed above them. Removing the various later additions and small extensions allowed for the creation of a large south-facing gallery, significantly larger than the original. This new gallery becomes the heart of the home, organizing its layout and flooding the interior with natural light and warmth, seamlessly blending tradition with energy efficiency.
The original first-floor doorway—the only remaining masonry element—was preserved, with only a slight adjustment to its position. The openings on the east and north façades follow classic typologies: a balcony above and a window below, both framed in painted plaster to simulate traditional stone surrounds, in harmony with the preserved doorway.
Location: Ribadesella, Asturias.
Project date: 2018.
End of works: 2020.
Built area: 352 m2.
Client/developer: Privado.
General contractor: Construcciones Alberto Llera.
Authorship: CVA COLMENARES VILATA ARQUITECTOS.
Collaborators and consultants:
Paula Salas, architect.
Jorge Laguna, structural engineer..
Julio Moreno, MEP engineer.
Marcos Morilla, photographer.
