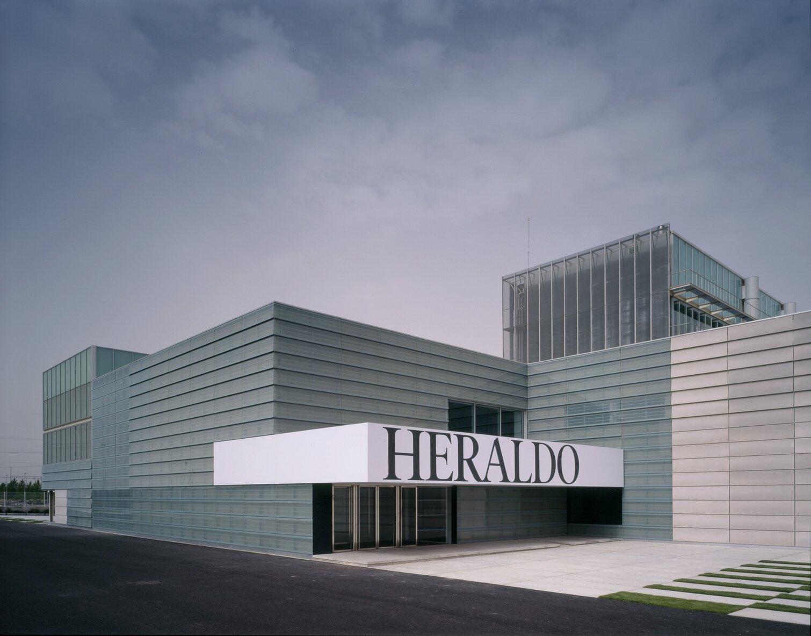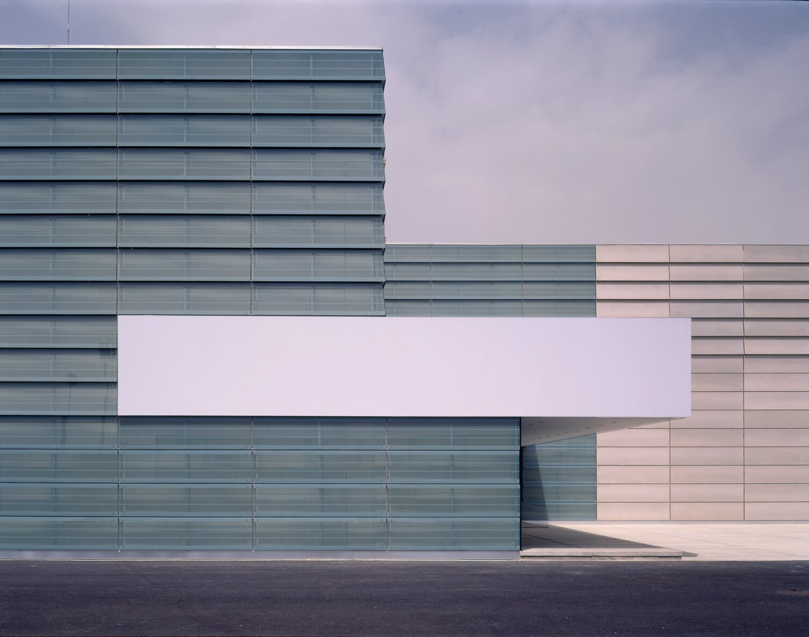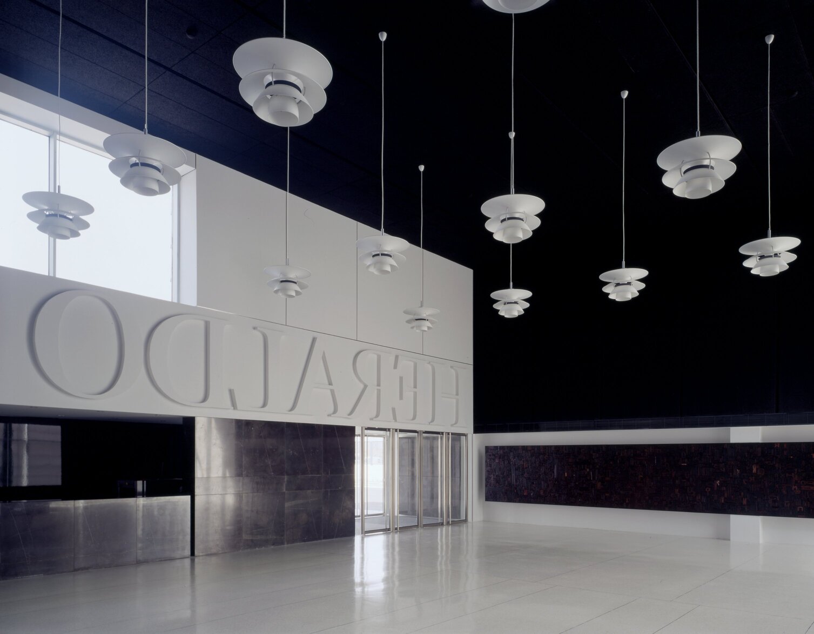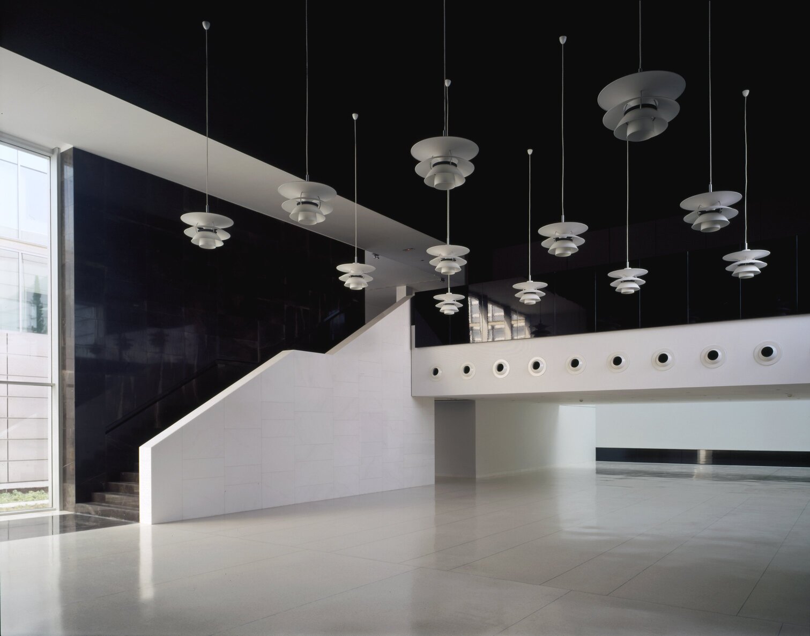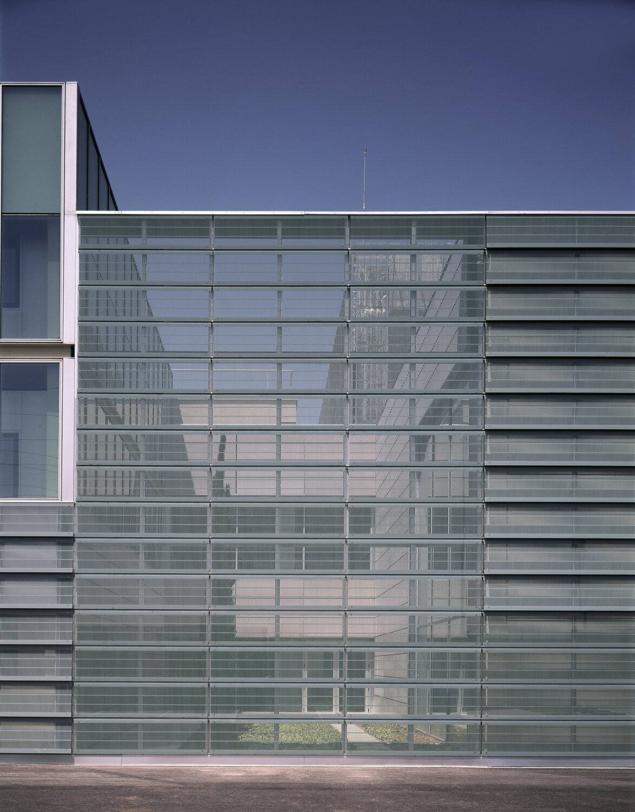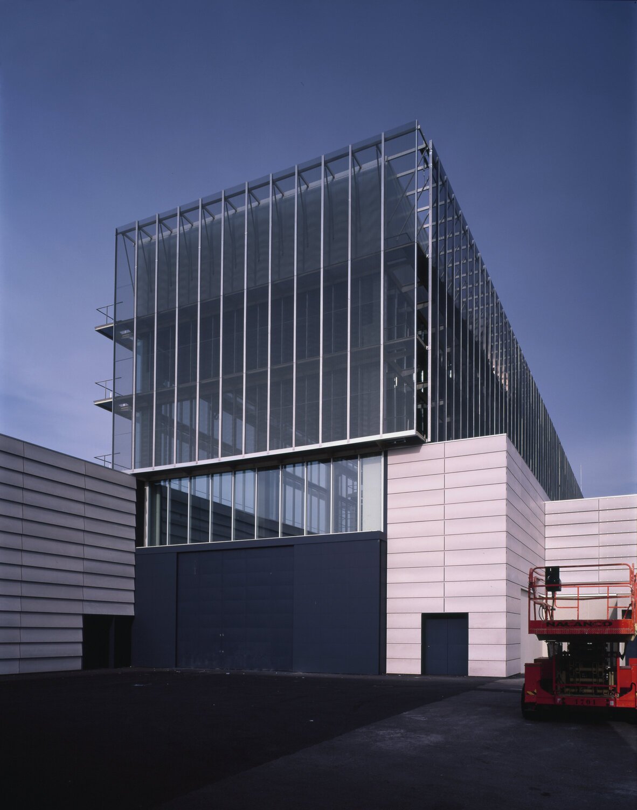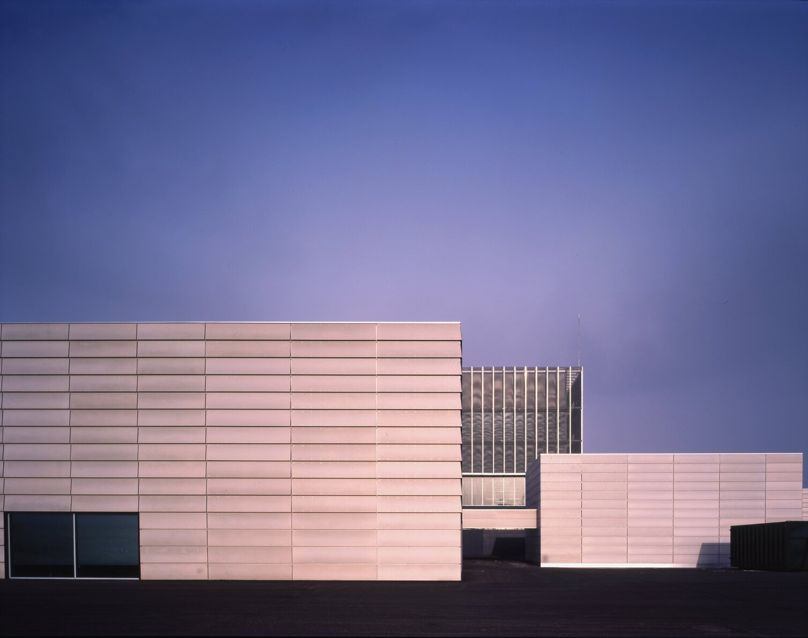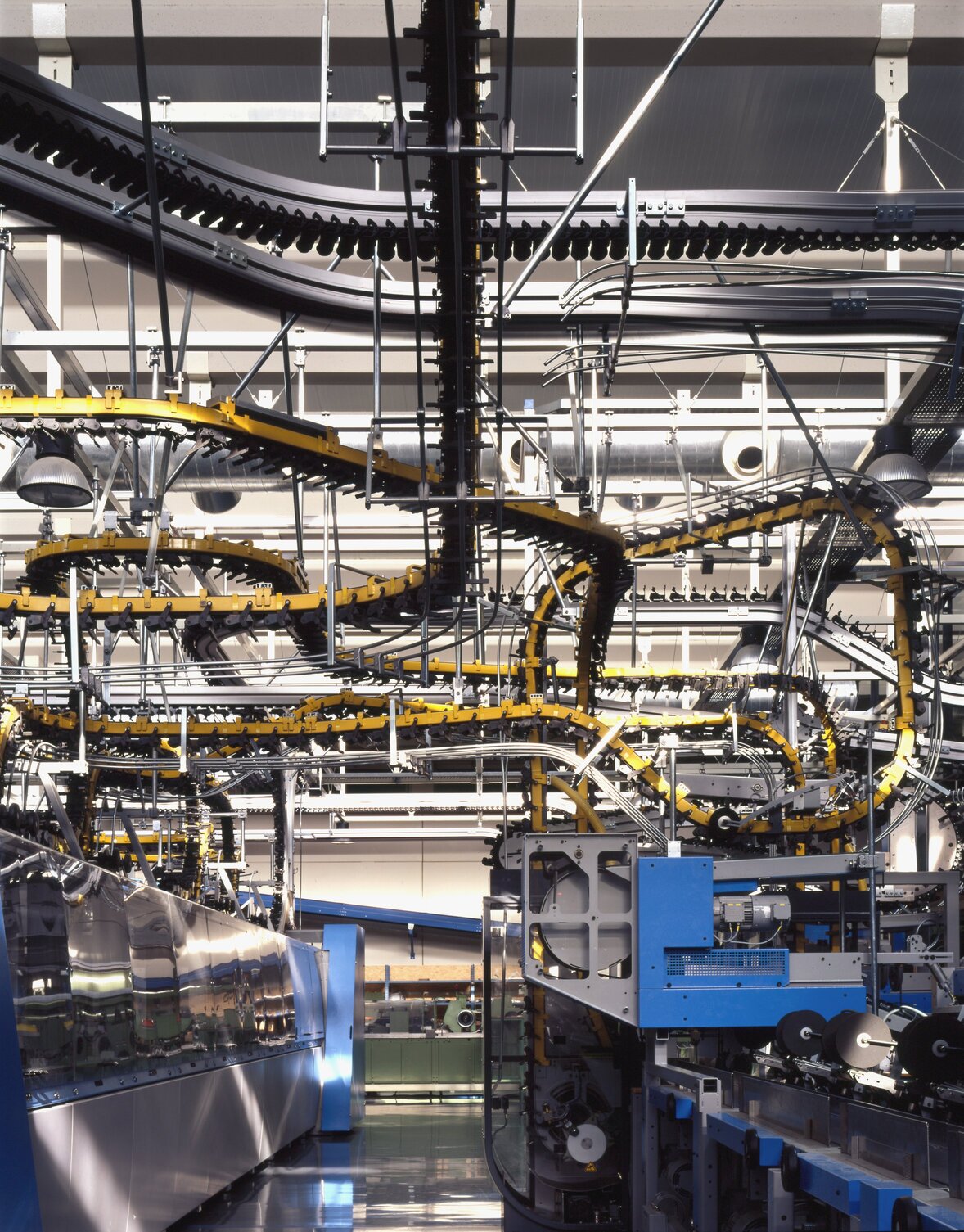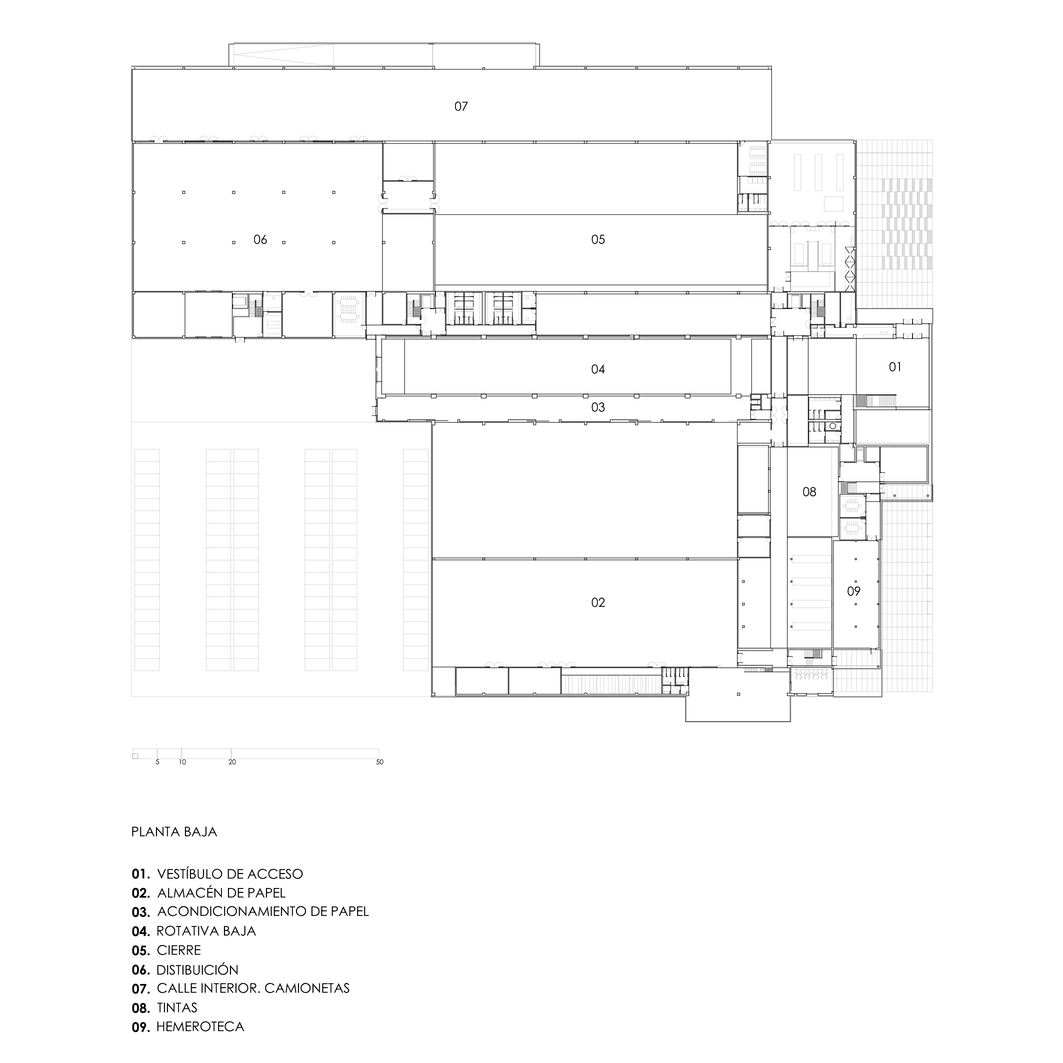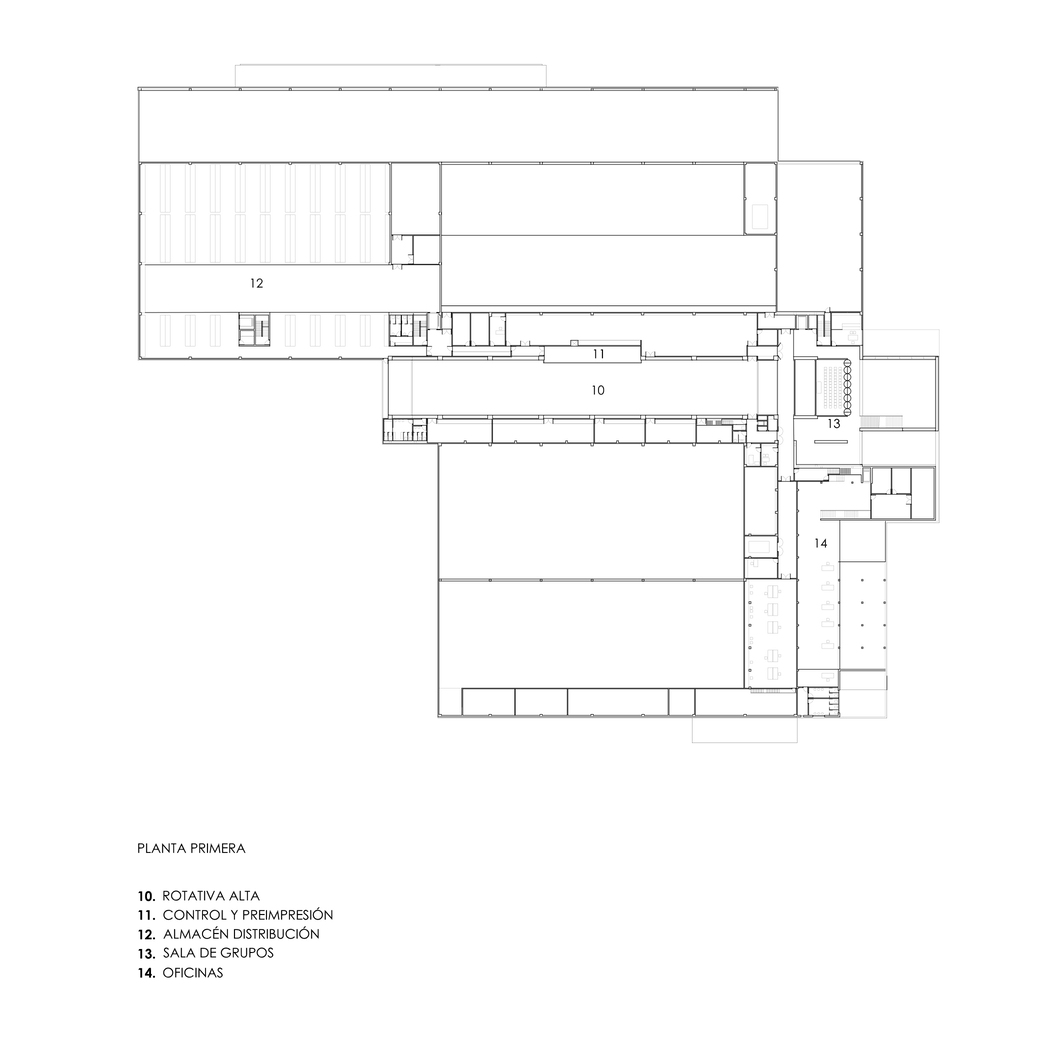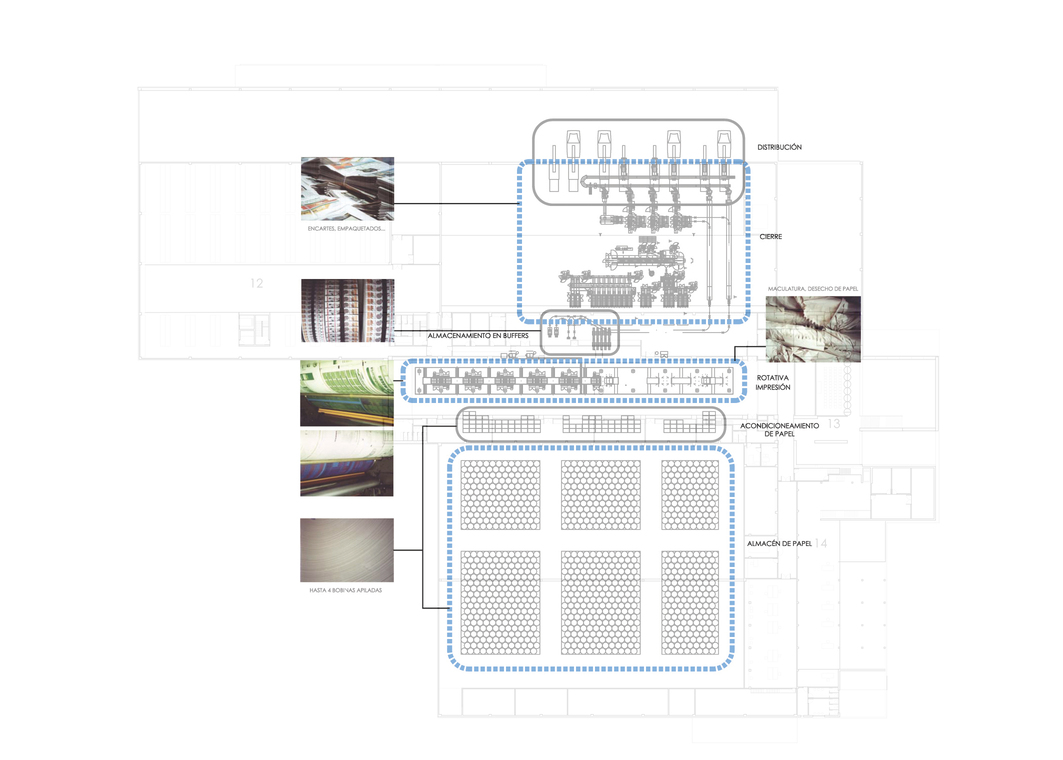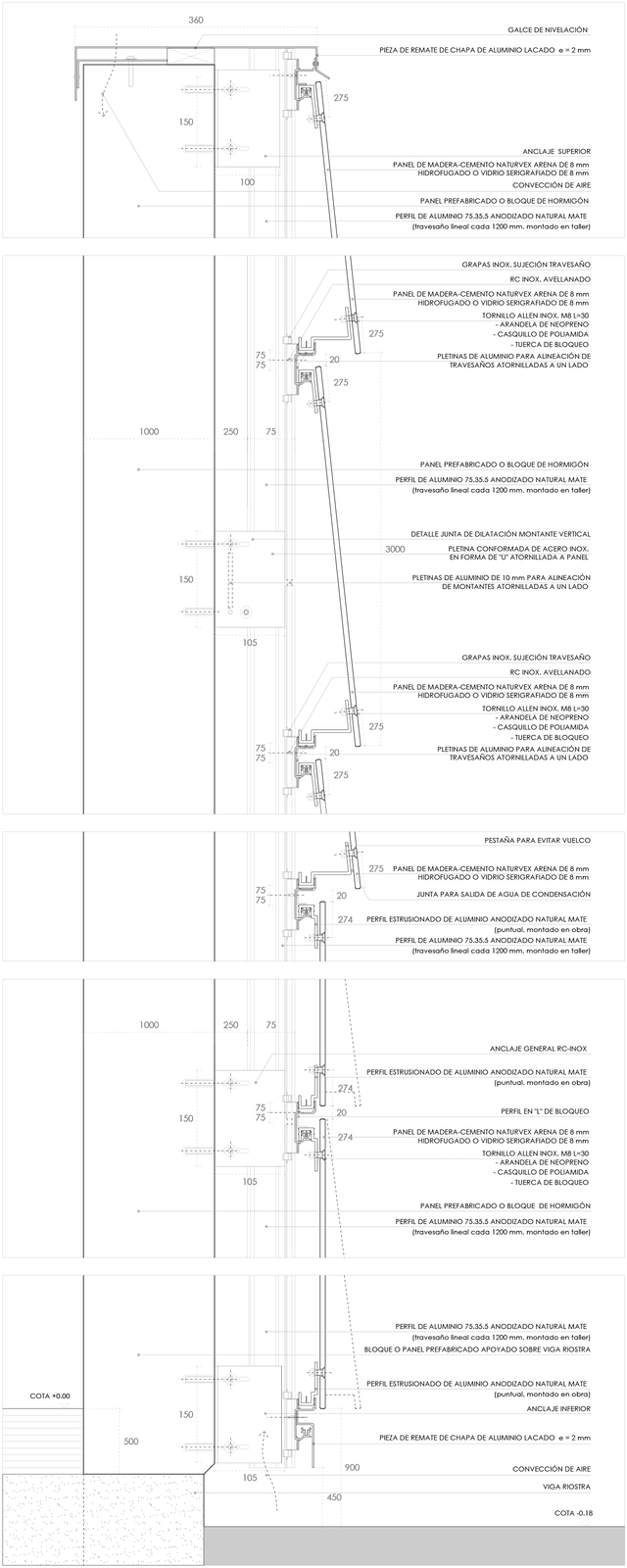ROTARY PRESS AND DISTRIBUTION CENTRE FOR THE HERALDO DE ARAGÓN NEWSPAPER
+
The design for the new headquarters of Heraldo newspaper had to address two key considerations from the outset: the need to preserve both a warehouse and office spaces, and the technical requirements for the machinery to be installed.
The site’s proximity to the Zaragoza-Huesca highway meant the building had the potential to become a landmark for users accessing the city. Its visibility from passing vehicles prompted the exploration of the building’s potential as both an advertising icon and a prominent feature within the landscape.
The large, longitudinal volume of the rotary press is positioned perpendicular to the highway. As a result, the former distribution building is repurposed as the newspaper warehouse, while the rest of the program is organized lengthwise. This arrangement clears the axis required for the press’s expansion, and the press volume becomes the focal point visible from a great distance.
This glazed volume of the rotary press is shielded from solar radiation on its south, east, and west facades by a stretched metal mesh, which preserves its transparency. Given that the newspaper production process operates overnight, lighting was carefully designed to enhance its visibility and emphasize its height against the nighttime darkness. The building is therefore perceived as a continuous plinth, with only the rotary press volume emerging from it.
In the entrance hall, Calatorao stone and Tasos marble define the alternating “black and white” scheme that characterizes this inviting space. The word “Heraldo” , displayed on the entrance canopy, is echoed in the lobby as oversized printing type. From here, a dedicated public route allows visitors to explore the building, from the conference room—featuring a glazed wall overlooking the press machinery—to the pre-printing and closing areas, all without disrupting the industrial process.
For the construction of this extensive plinth, which has minimal natural light requirements, a ventilated facade system was employed. This system comprises panels made of either naturvex or screen-printed glass (60 x 2.40 m), both of which can be installed vertically or at an angle. This flexibility divides the large surface of the facade into smaller, uniformly placed sections, creating a cohesive yet differentiated skin that unites the existing structures with the new building.
Location: Villanueva de Gállego. Zaragoza.
Project date: September 2000- May 2001.
Works duration: June 2001 – june 2003.
Built surface: 11.258 m2.
Budget: 6,2 M €.
Program: Rotary, distribution and logistics center, offices, exhibition hall, conference room, guided tours.
Client/developer: HERALDO DE ARAGÓN.
General contractor: OCINSA.
Authorship: CVA COLMENARES VILATA ARQUITECTOS.
Collaborators and consultants:
Alejandra Moreno, architect (project).
Gonzalo Pérez, quantity surveyor (project).
Domingo de Yarza, quantity surveyor (works)
Jorge Queipo, model maker.
Eduardo Sánchez, photographer.
AWARDS::
García Mercadal 2004. COAA.
Ricardo Magdalena 2004. Institución Fernando el Católico. Zaragoza.
