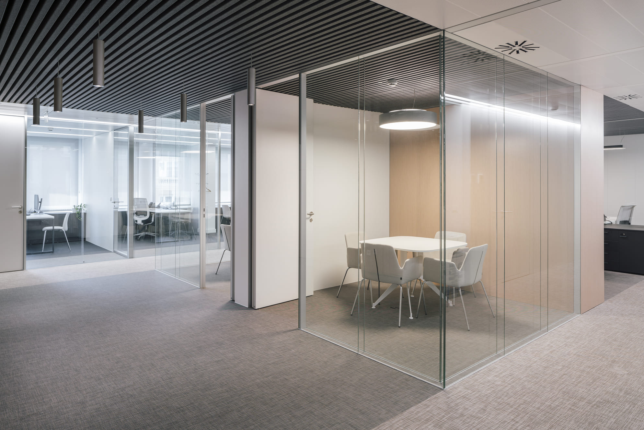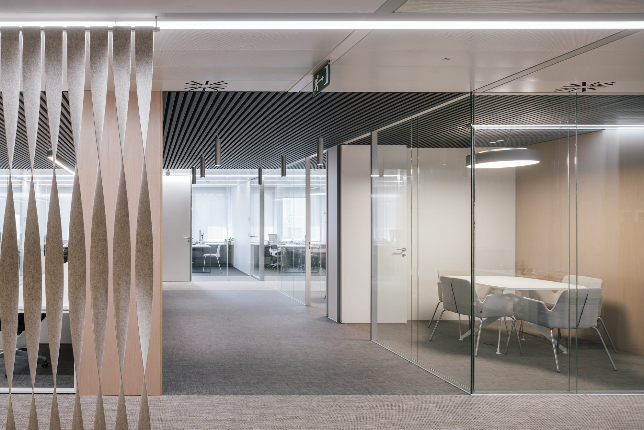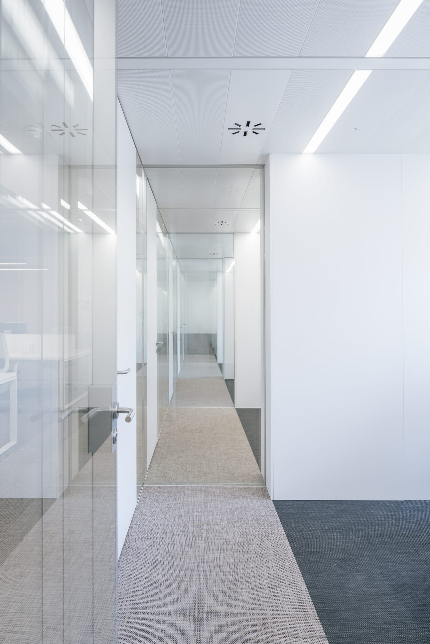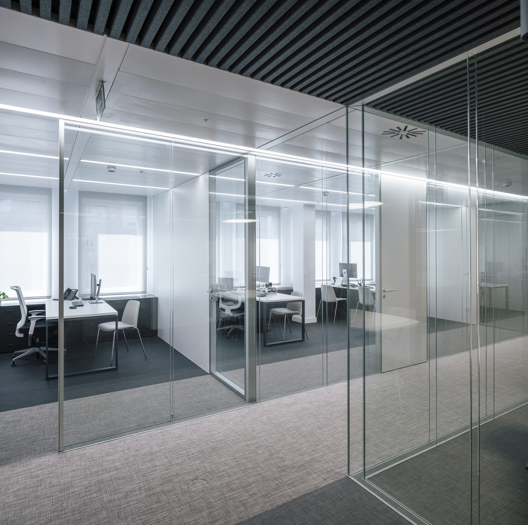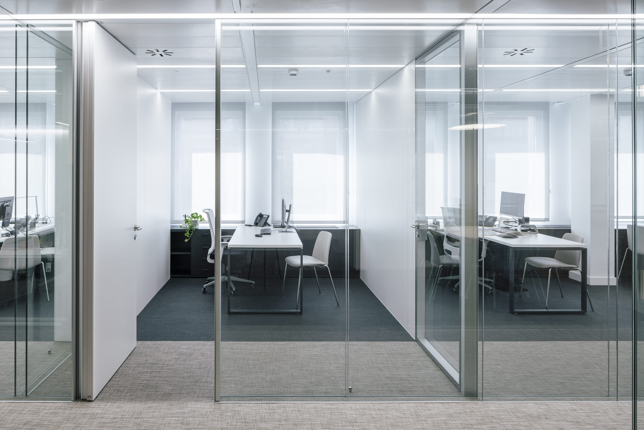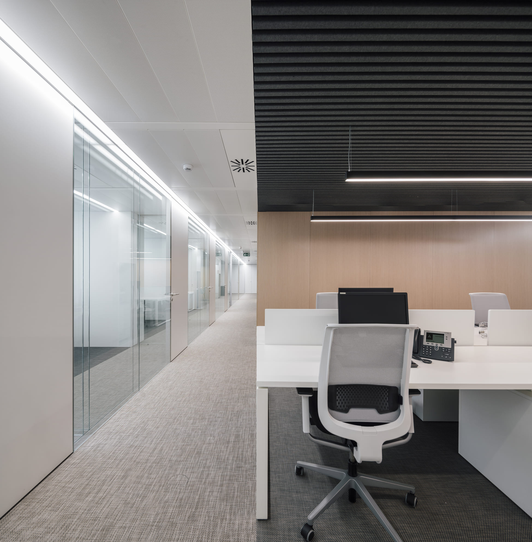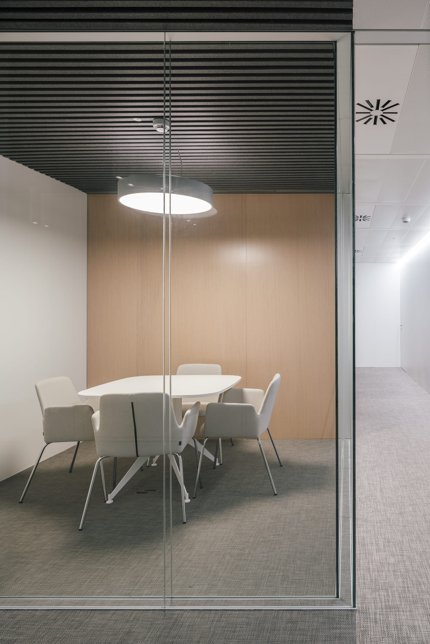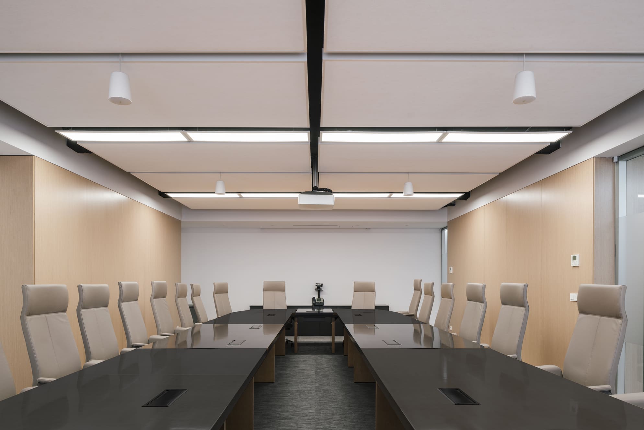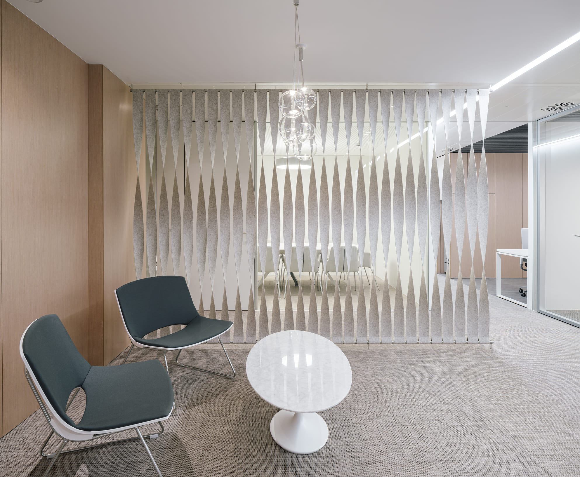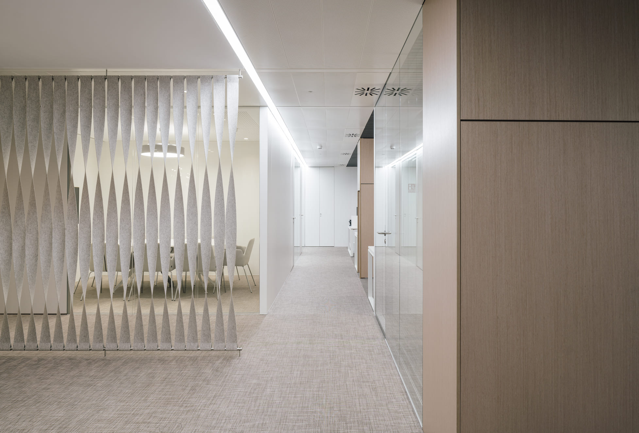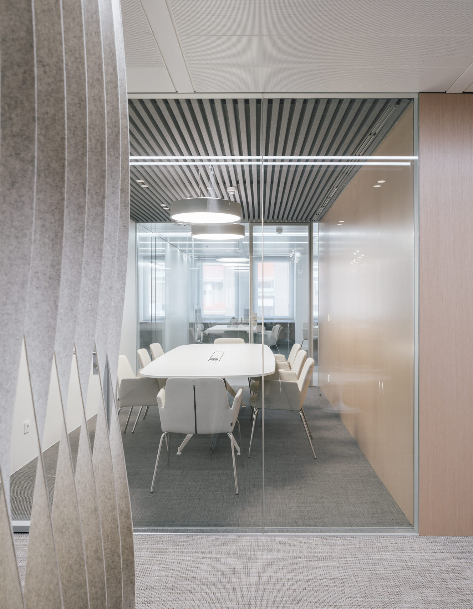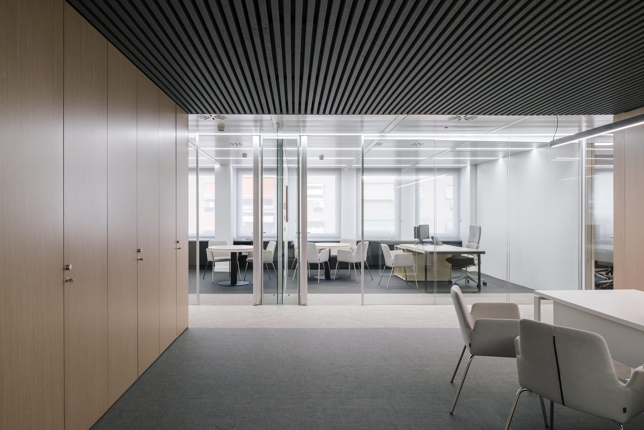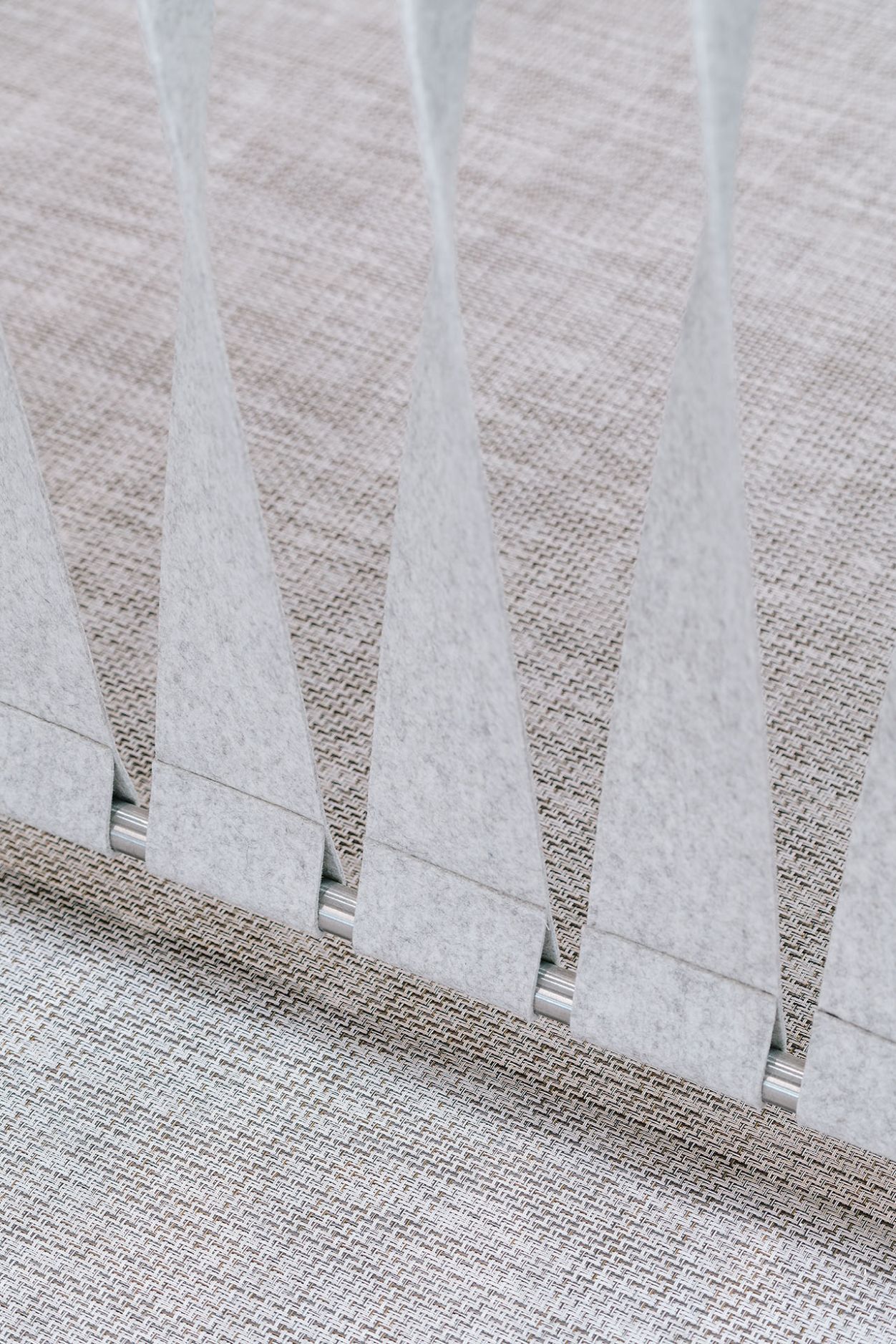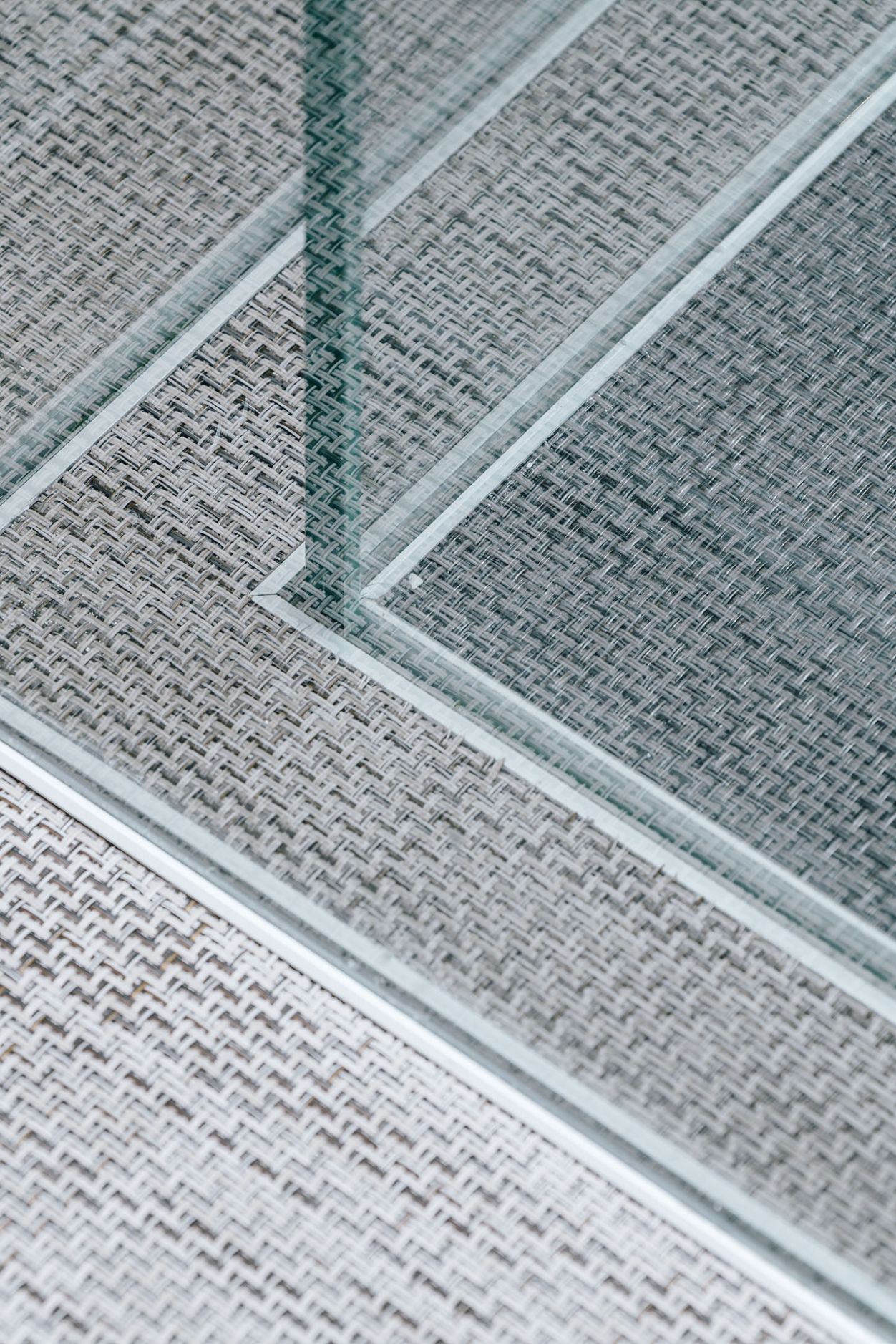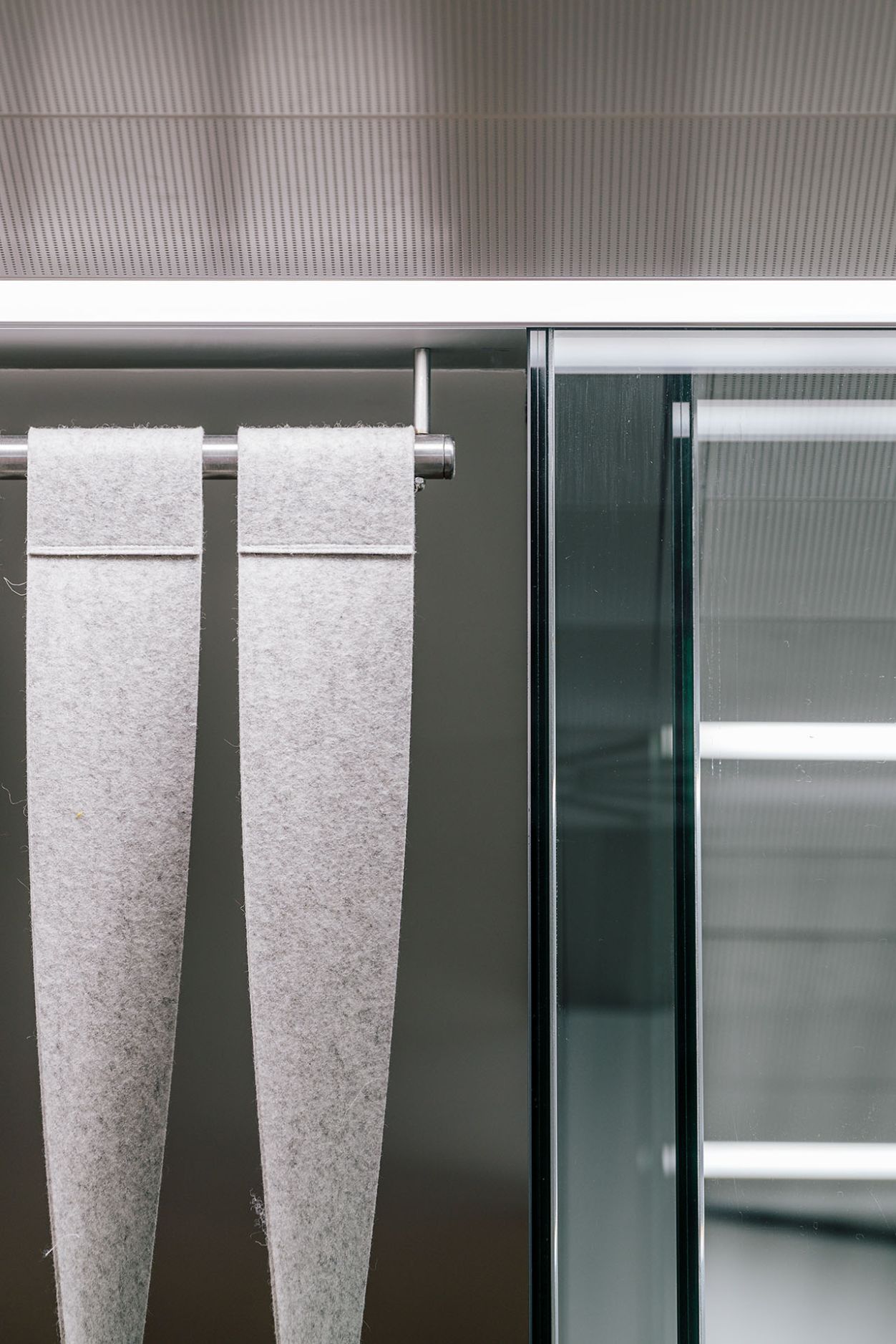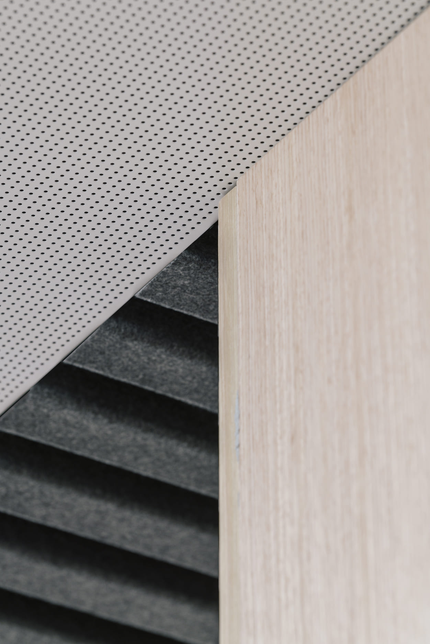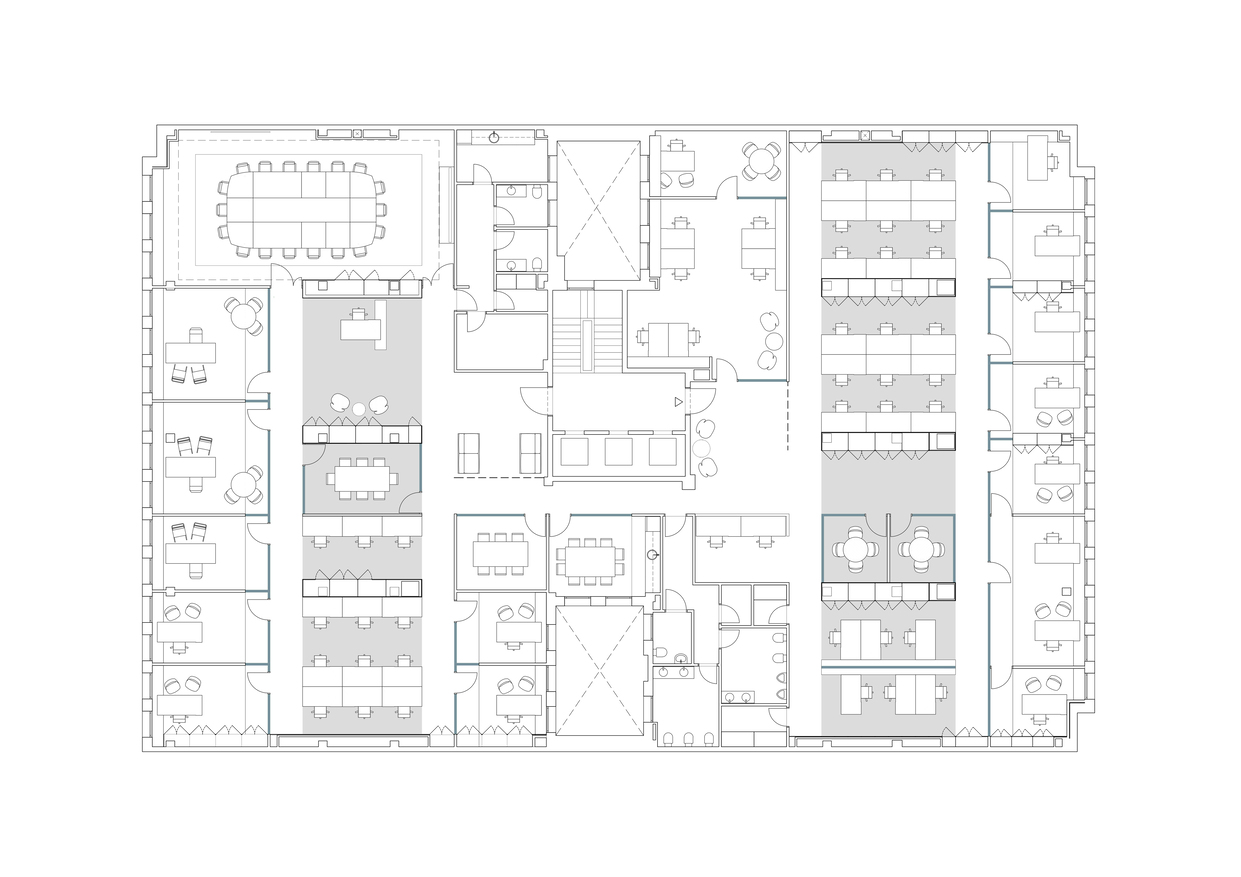CORPORATE HEADQUARTERS IN MADRID
+
This project, designed for the new corporate headquarters of an insurance company in Madrid, occupies an entire floor of a 1980s office building located on one of the main avenues of the Salamanca district. The client’s program is divided into several semi-independent operational areas, with a dual hierarchy of workstations—some in enclosed offices and others in open-plan layouts.
The design solution organizes large office spaces along interior zones, while circulation routes and private offices are positioned along the façades. Although individual workstations are required, the use of glass partitions and the precise arrangement of architectural elements foster a strong sense of openness and spatial continuity. The modular system of partitions and suspended ceilings allows for flexible reconfiguration with minimal disruption, adapting easily to future changes.
The glass partitions are designed with concealed lower tracks, enabling seamless floor continuity between glazed panes. The upper tracks are also hidden and are designed to incorporate linear lighting fixtures and motorized roller blinds. This system significantly enhances transparency and reinforces a sense of spatial fluidity. The strategic relationship between opaque and transparent surfaces maximizes the penetration of natural light into the interior.
Open work areas are defined by an acoustic ceiling made from semi-rigid felt profiles, which accentuate the directional layout of workstations and lighting. In the two reception areas, felt is also used to create decorative acoustic screens that provide visual separation while improving sound comfort.
Given the building’s age, the project had to address certain constraints, particularly limited floor-to-ceiling height. To optimize technical infrastructure, a raised flooring system was implemented, incorporating aluminum cable channels and integrated service nodes embedded within the screed beneath the finished floor. The flooring itself is finished in a high-durability vinyl fabric, offered in three textures—clay, gravel, and steel—whose tonal variations help delineate circulation routes. In some areas, especially around enclosed offices, the flooring intentionally flows beyond partition lines, reinforcing spatial continuity.
Location: C/ Velázquez 54-56. Madrid.
Competition: march 2017.
Project date: september 2017.
End of works: may 2018.
Built area: 864 m2.
Budget: 815.000€.
Program: offices, open office space, meeting rooms and boardroom.
Client / developer: Compañía Aseguradora.
General contractor: GABITECO.
Authorship: CVA COLMENARES VILATA ARQUITECTOS.
Collaborators and consultants:
FSL Ingenieros, MEP engineering.
APP Ana Pinilla Proyectos, furniture.
Imagen Subliminal (Miguel de Guzmán + Rocío Romero), photography.
