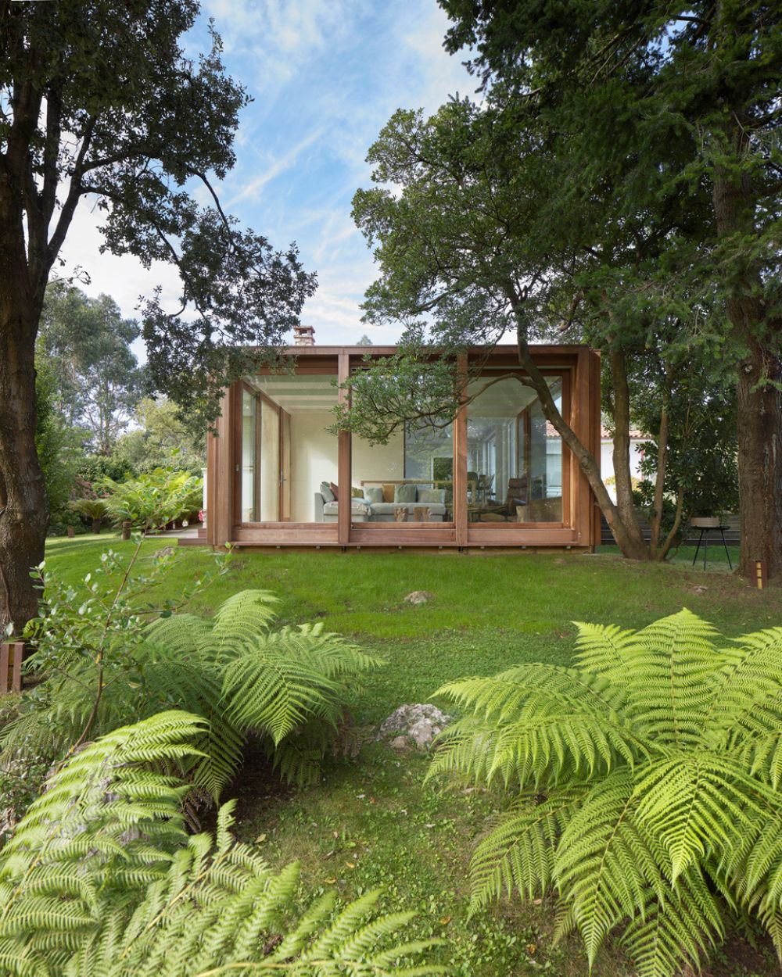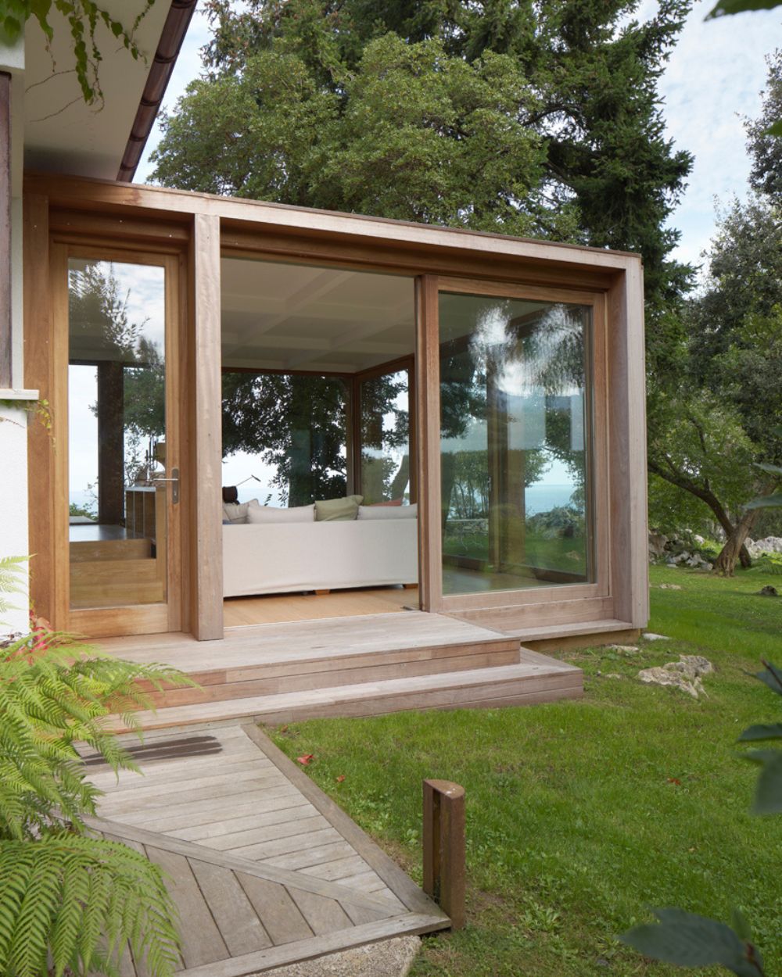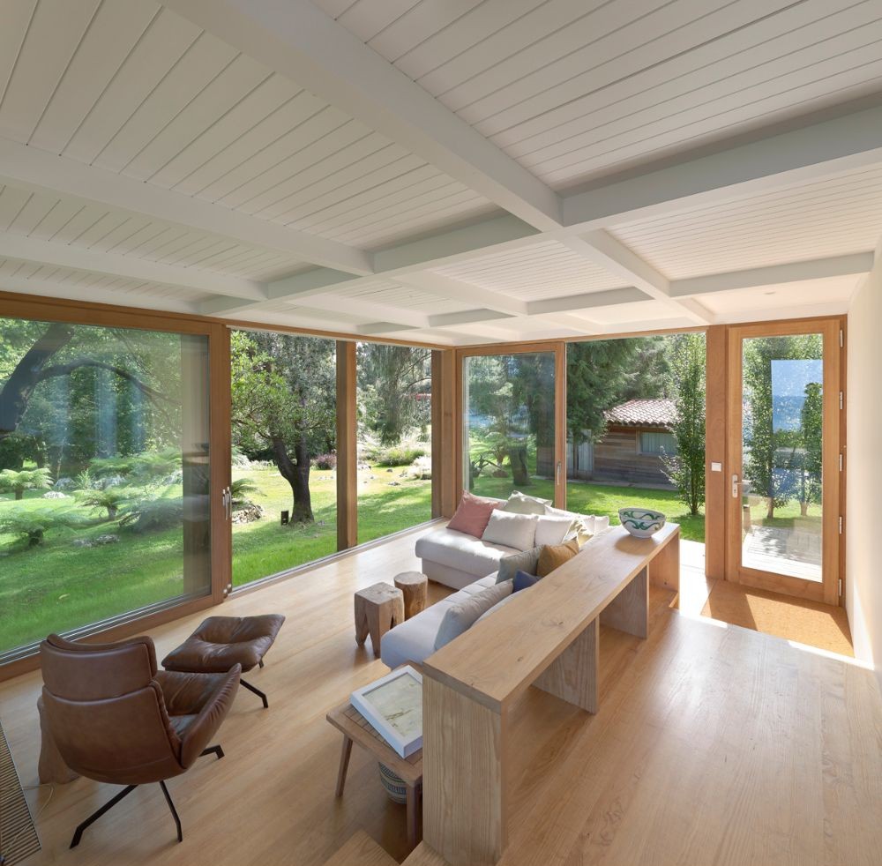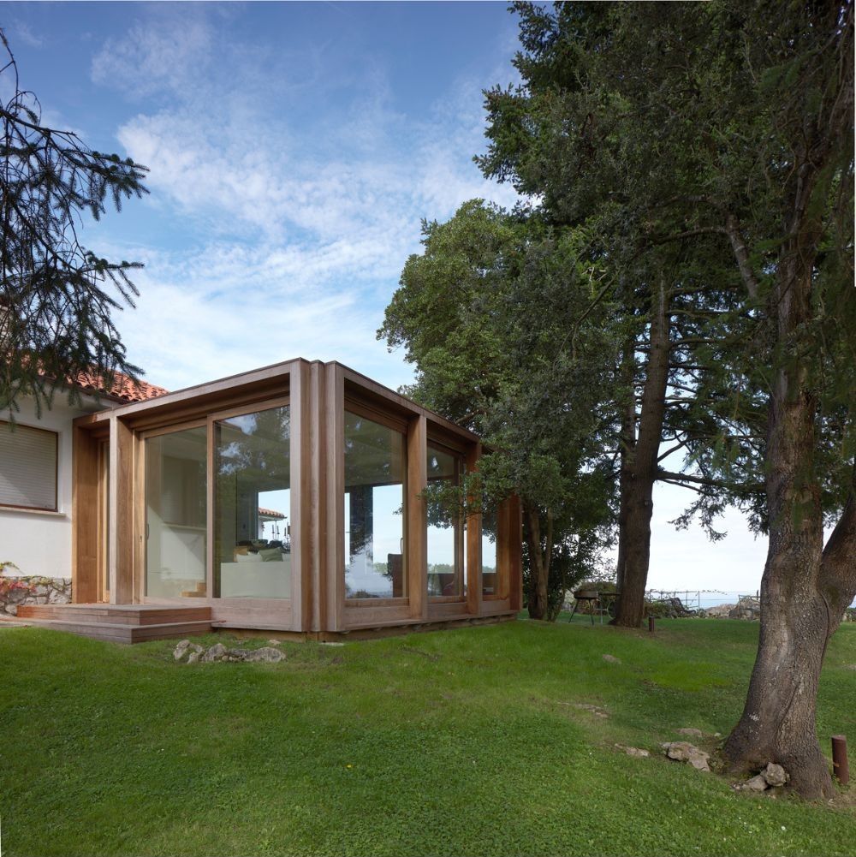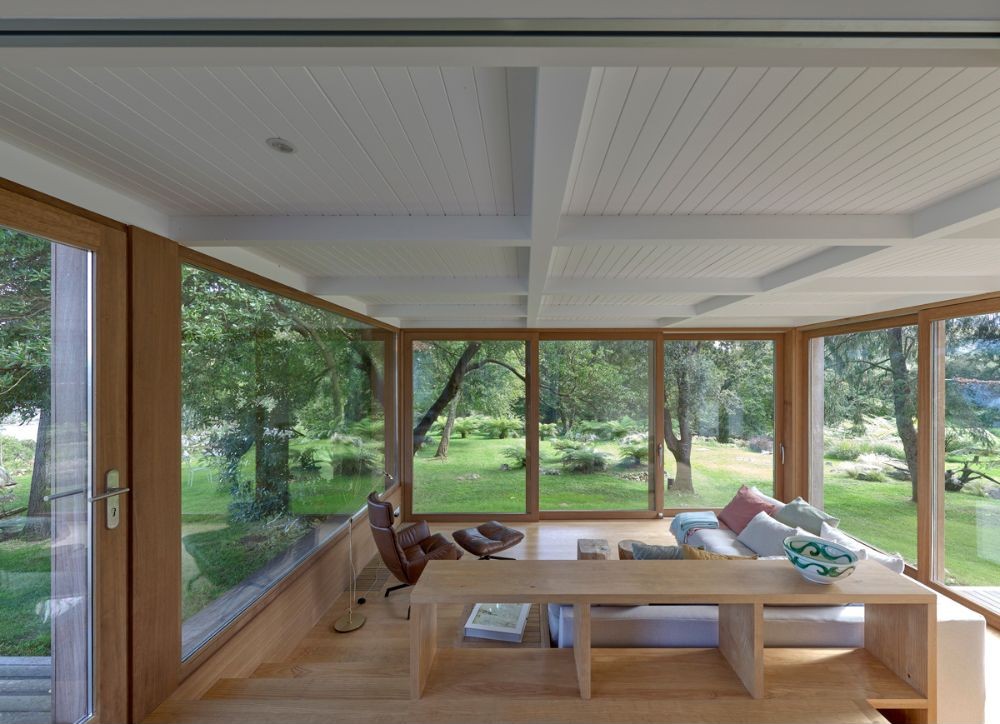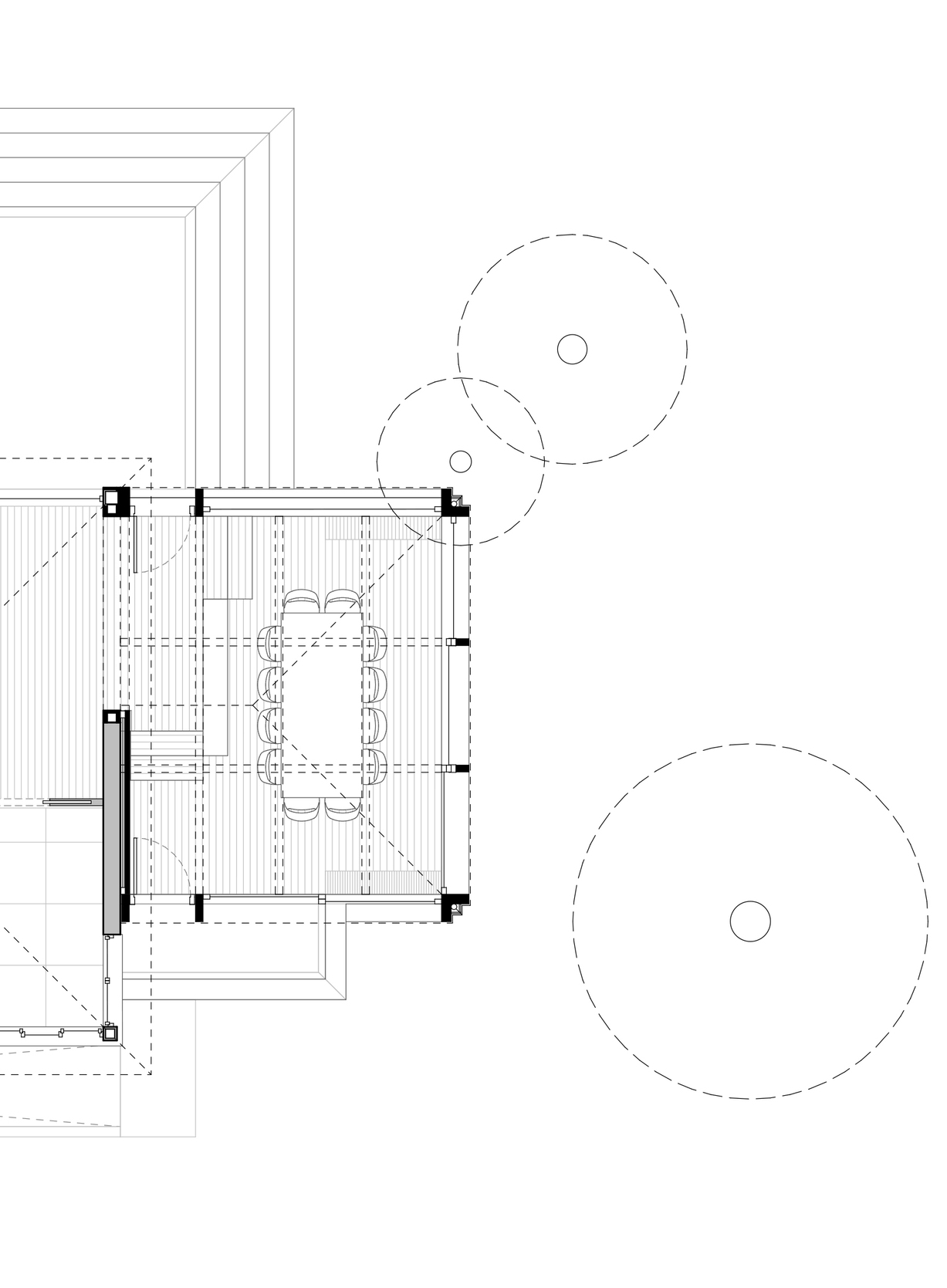EXTENSION FOR A SINGLE-FAMILY HOUSE IN ASTURIAS
+
Situated on a property where lush vegetation plays a central role, the extension of this house is designed to seamlessly integrate the garden into the everyday domestic experience.Continuing from the existing dining and living areas, the project takes the form of a fully glazed pavilion, conceived as a flexible, multipurpose space.
The design responds to changing weather conditions through large sliding glass doors, allowing the degree of openness to be adjusted according to the activity and season. As a result, the space can function either as a traditional porch—open on all sides and acting as a transitional threshold—or as a true interior extension, fully integrated into the home’s living areas.
Location: Asturias.
Project date: 2021.
End of works: 2021.
Built surface: 30 m2.
Client/developer: Privado.
General contractor: Construcciones Alberto Llera.
Authorship: CVA COLMENARES VILATA ARQUITECTOS.
Collaborators and consultants:
Paula Salas, architect.
Jorge Laguna, structural engineer.
Marcos Morilla, photographer.
