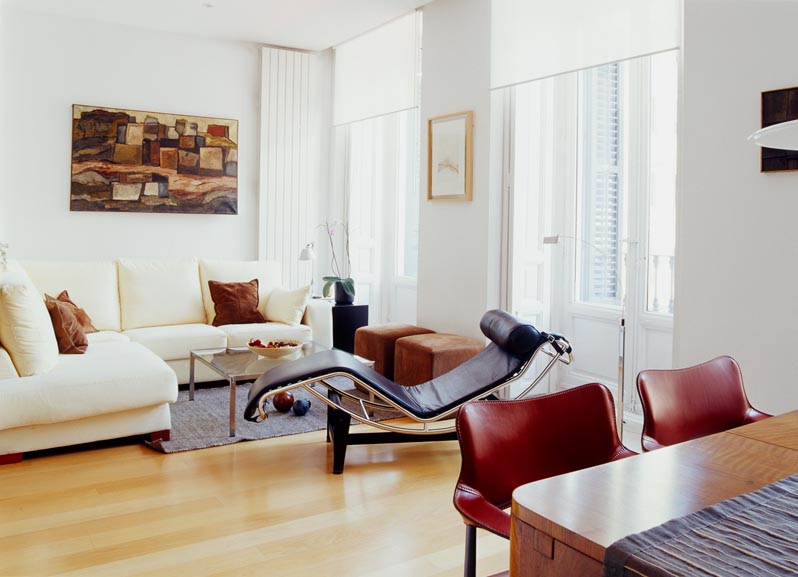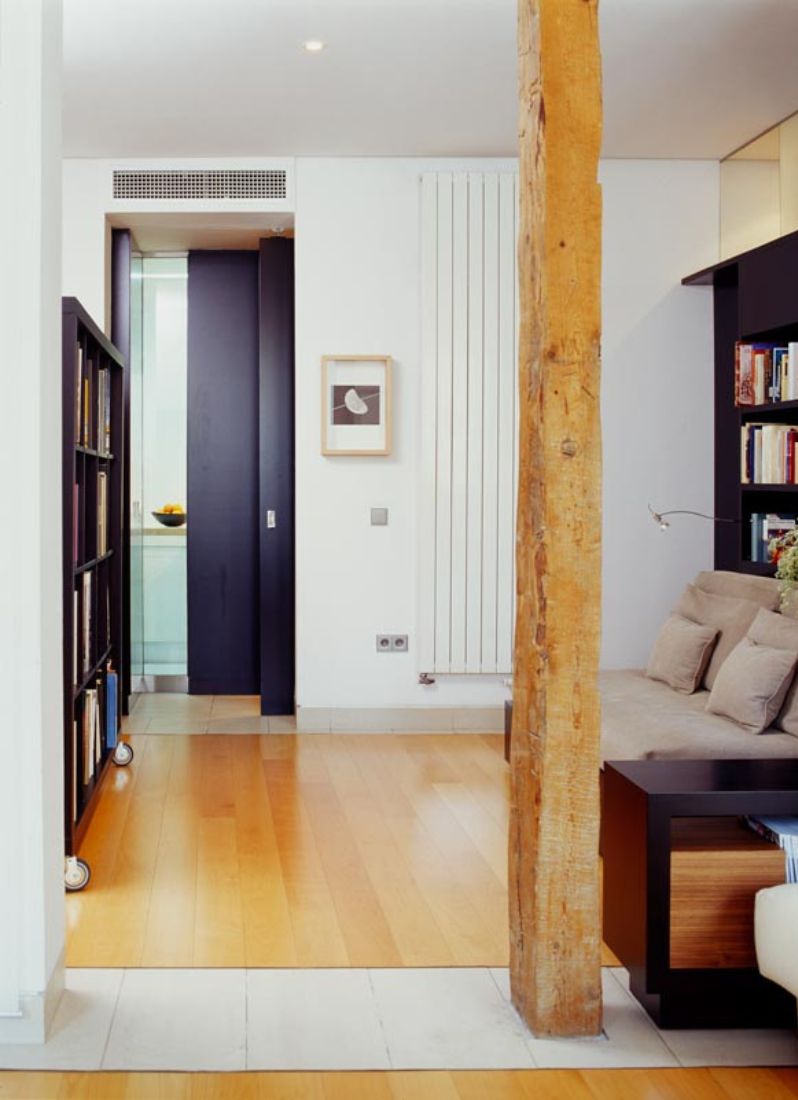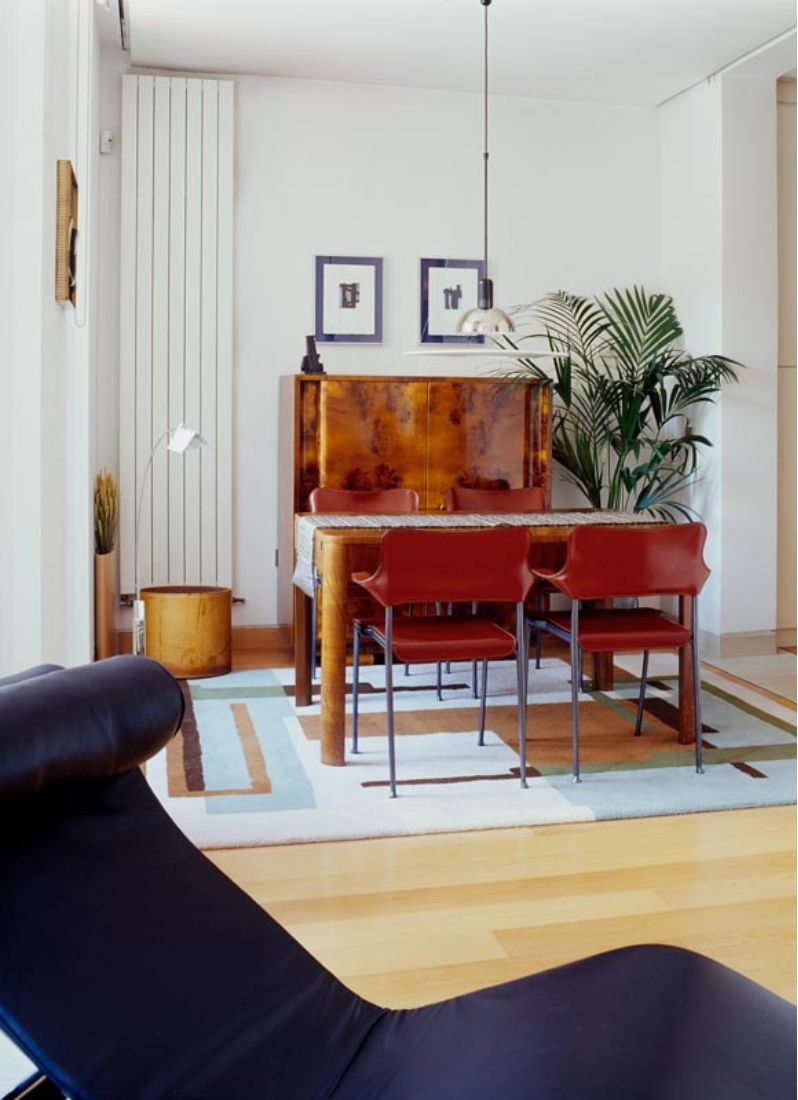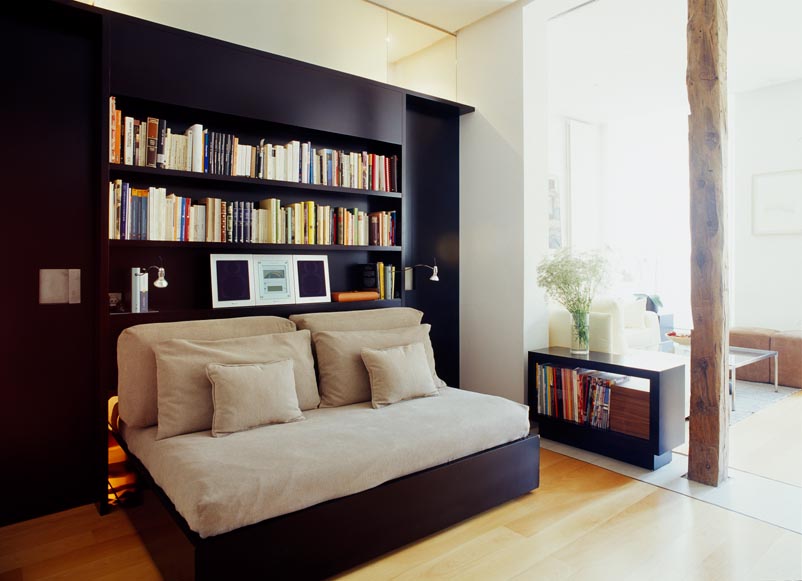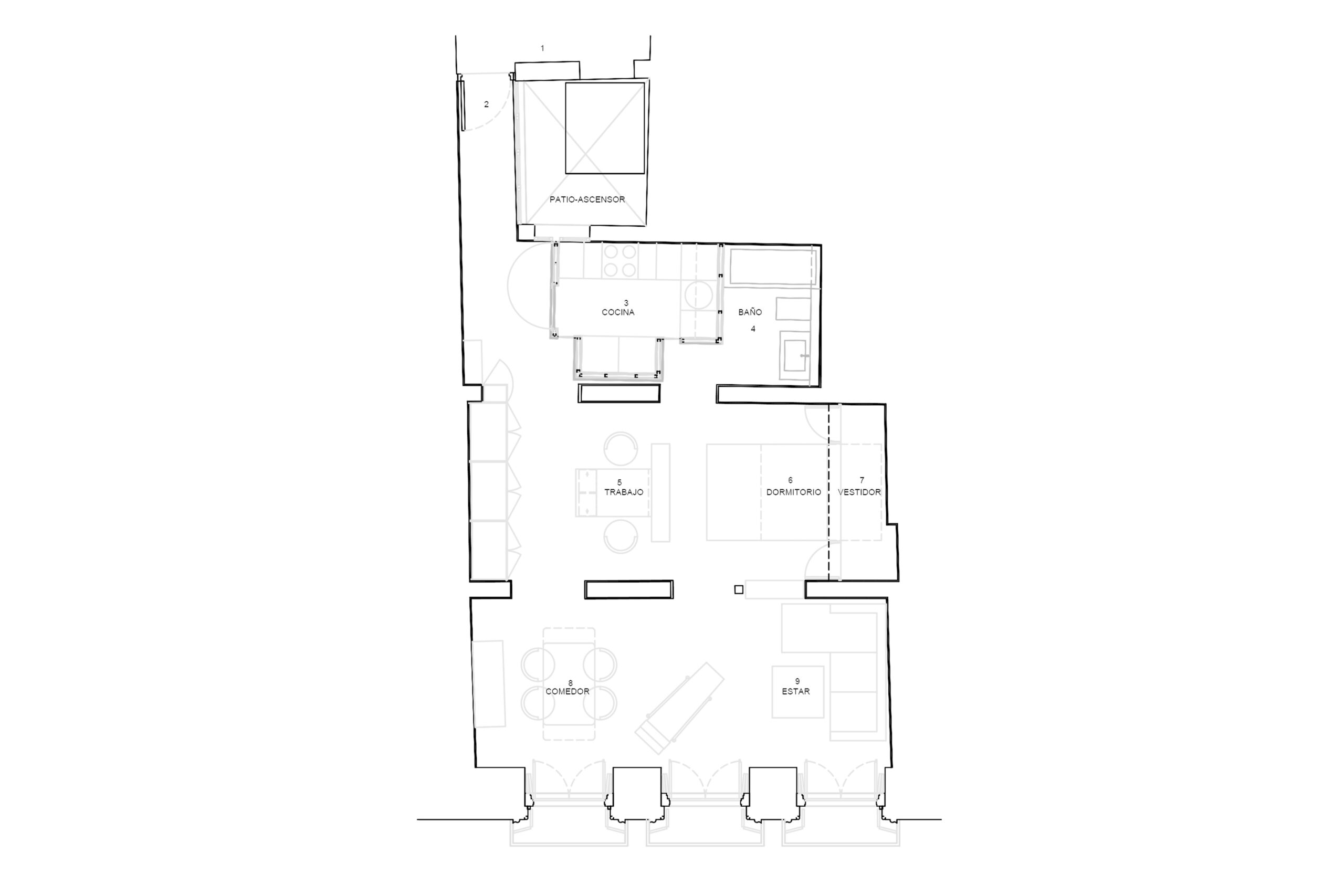FULL RENOVATION OF AN APARTMENT IN JUSTICIA NEIGHBORHOOD. MADRID
+
The renovation of this compact 19th-century apartment in the heart of Madrid addresses contemporary living needs and spatial dynamics. With a modest 60 square meters of usable area and only three balconies facing the street, the design required a strategic approach to space optimization and furniture integration to define distinct zones—without sacrificing the visual continuity that spans the apartment. This openness enhances the perception of spaciousness and transforms all primary spaces into outward-facing environments, allowing residents to enjoy expansive views from virtually any point within the home.
Post-renovation, all non-structural partitions along the building’s external bays were removed. Only the kitchen and bathroom remain enclosed, while the bedroom, workspace, living, and dining areas are fluidly connected. These zones are subtly delineated by existing load-bearing walls—aligned parallel to the façade—and by carefully designed furniture elements. A custom shelving unit acts as a screen between the bedroom and workspace. The bed is cleverly integrated into a walk-in wardrobe, sliding away to become a sofa during the day, optimizing functionality without compromising aesthetics.
The kitchen is conceived as a sculptural black wooden volume, which also houses the entrance to the bathroom. Its flush doors maintain a monolithic appearance, contrasting with the surrounding white masonry walls. Vertical glass slits introduce natural light and visual depth, offering framed street views even from the rear of the kitchen. All additional built-in furniture shares this unified material and finish, reinforcing the cohesion of the spatial language.
Location: Plaza de santa Bárbara. Madrid.
Project date: september 2000.
End of works: april 2001.
Built area: 72 m2.
Client/developer: Privado.
General contractor: PREDIPRO S.L.
Authorship: COLMENARES VILATA ARQUITECTOS.
José Hevia, photographer.
