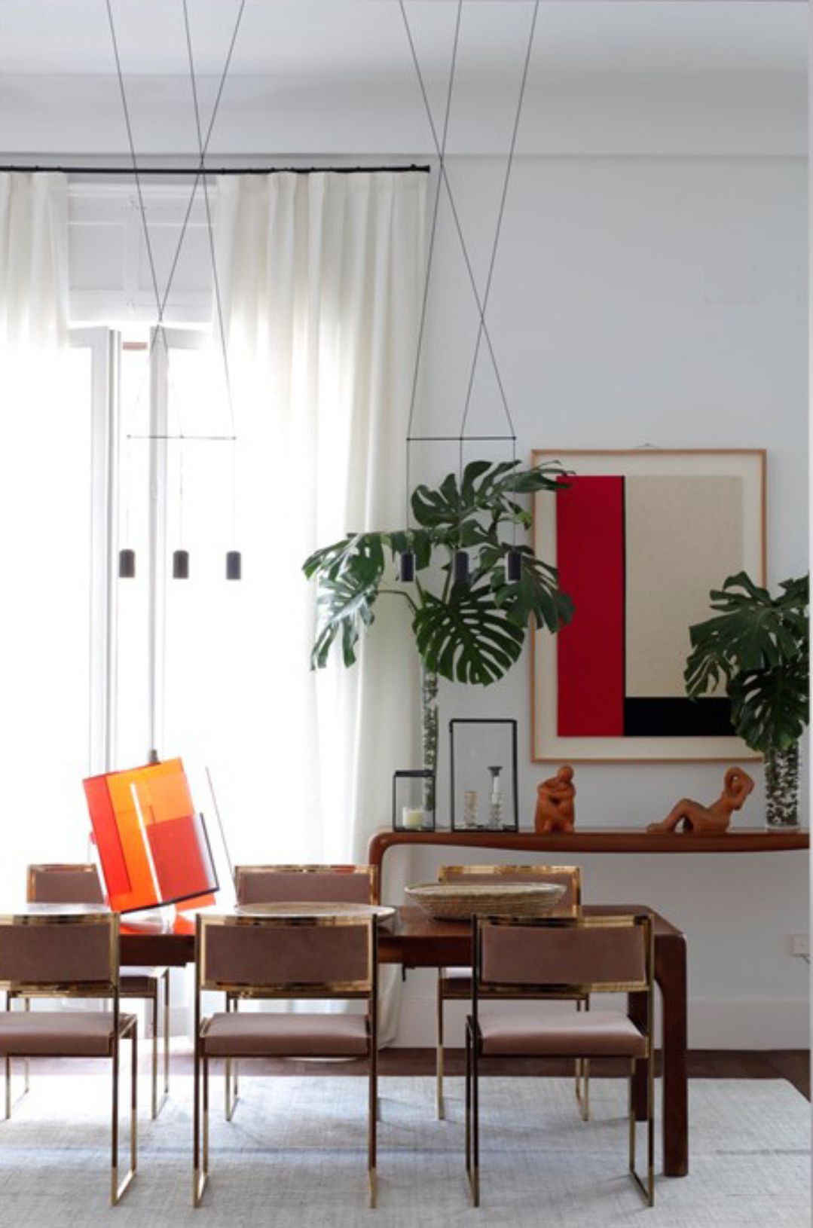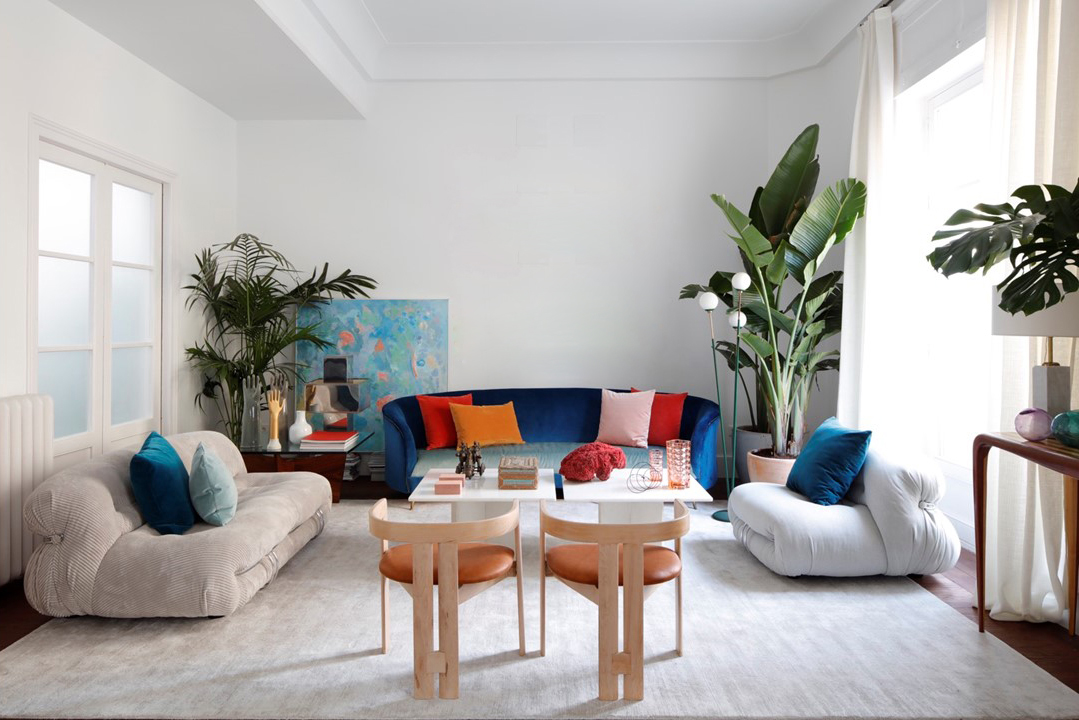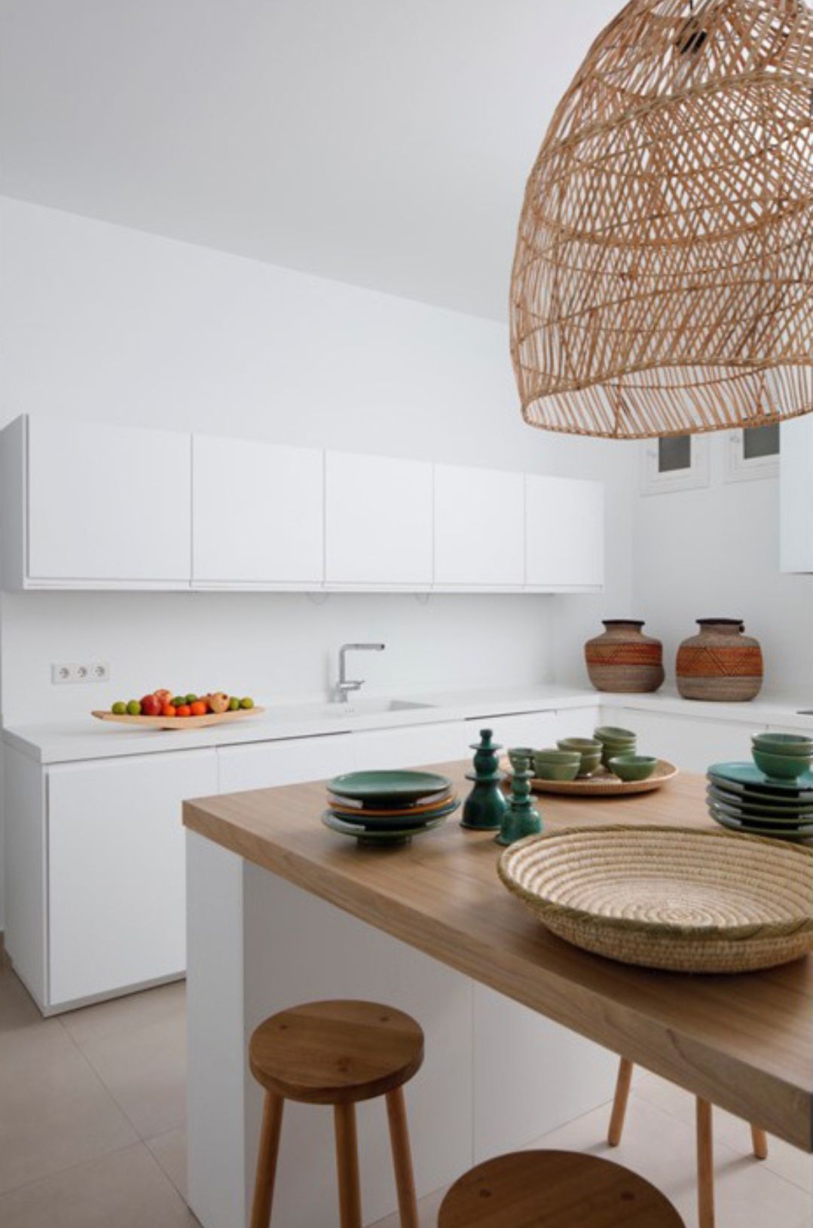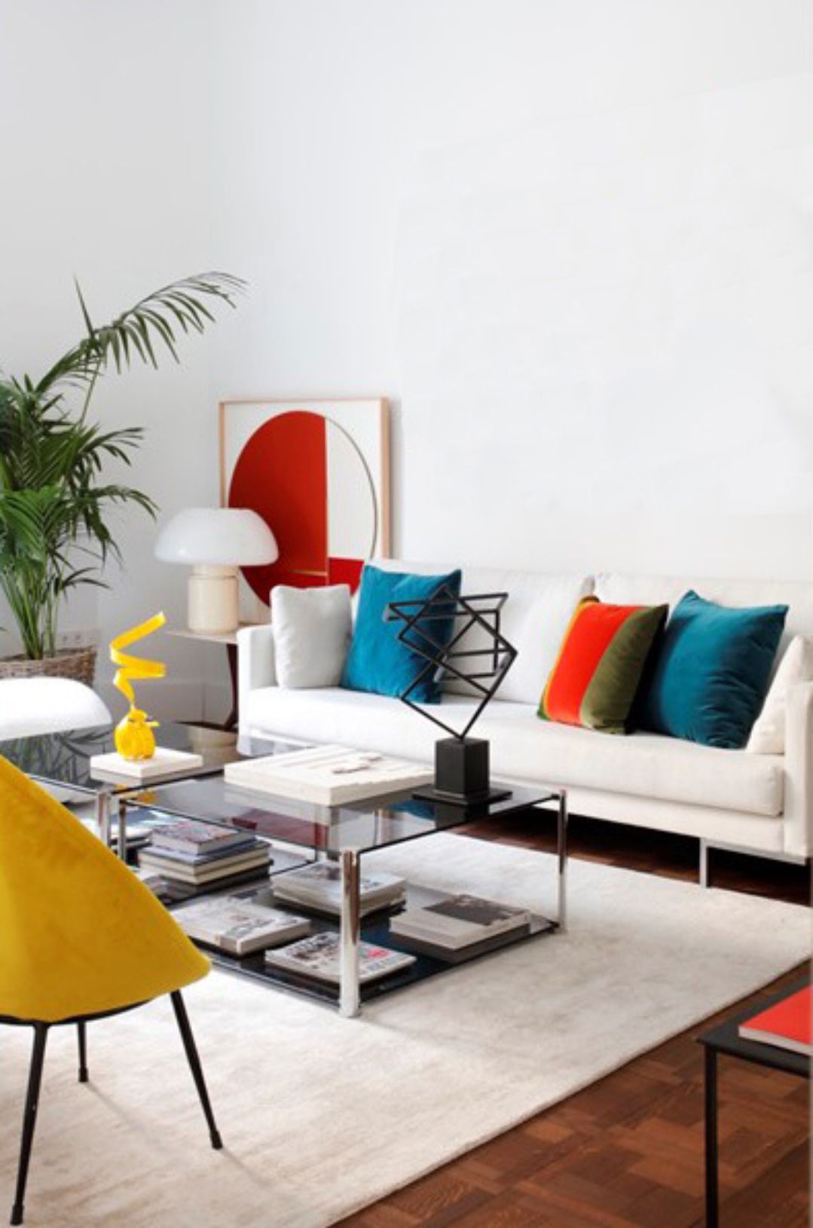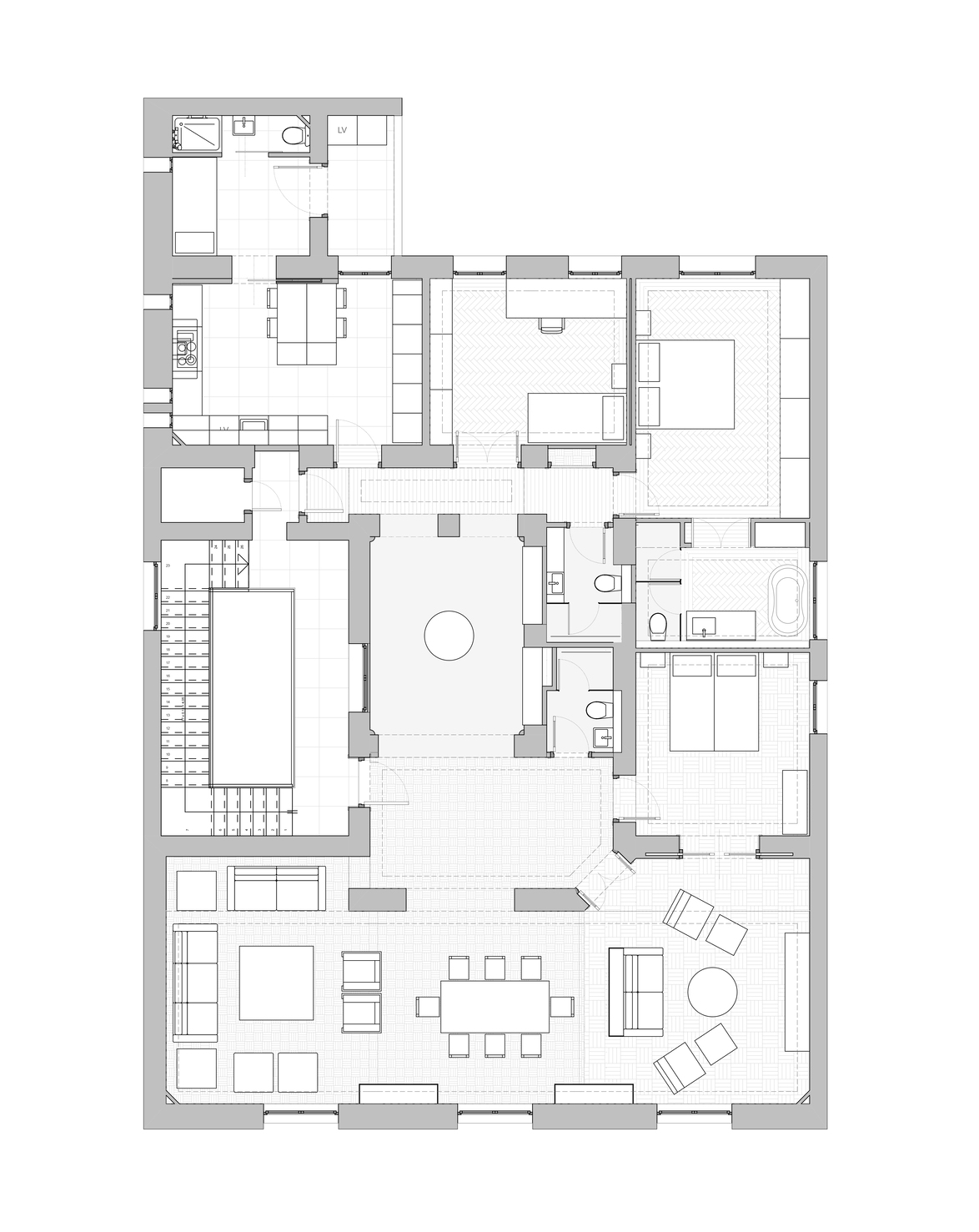FULL RENOVATION OF AN APARTMENT IN CHAMBERÍ NEIGHBOURHOOD. MADRID
+
This apartment stands out for its distinctive integration of a central light well, which has been opened up and reimagined as a generous entrance hall and circulation core. Strategically positioned at the heart of the home, this space replaces the traditional side corridor and eliminates redundant circulation routes, greatly enhancing spatial efficiency and flow.
The original timber flooring has been carefully restored where possible, while the entrance area features a seamless microcement finish, creating a clean and contemporary contrast. Interior partitions were removed to form a spacious, 13-meter-long open-plan area along the main façade, where three balconies provide abundant natural light and connect the interior with the vibrancy of the street
Location: C/ José Abascal 49.
Project date: september 2016.
End of works: march 2017.
Built area: 190 m2.
Client/developer: Privado.
General contractor: PREDIPRO S.L.
Authorship: COLMENARES VILATA ARQUITECTOS.
Instinto Home, interior design.
