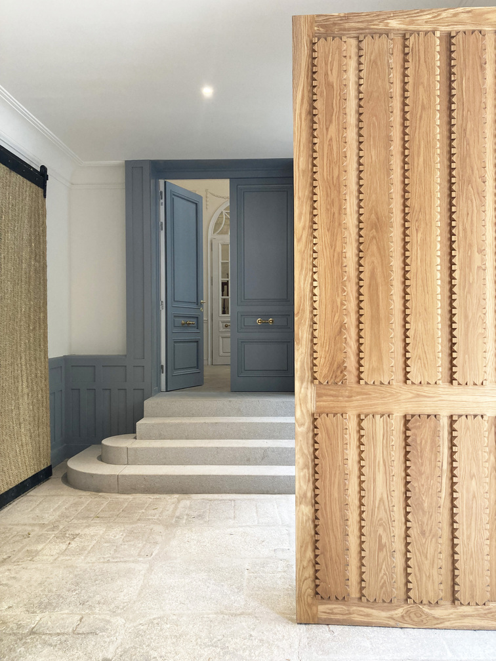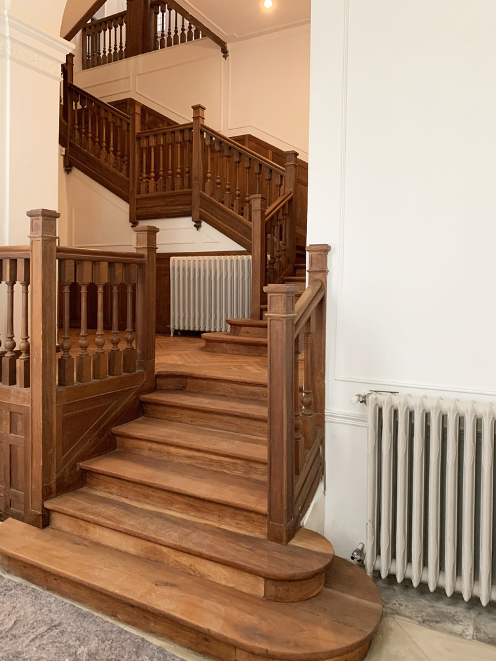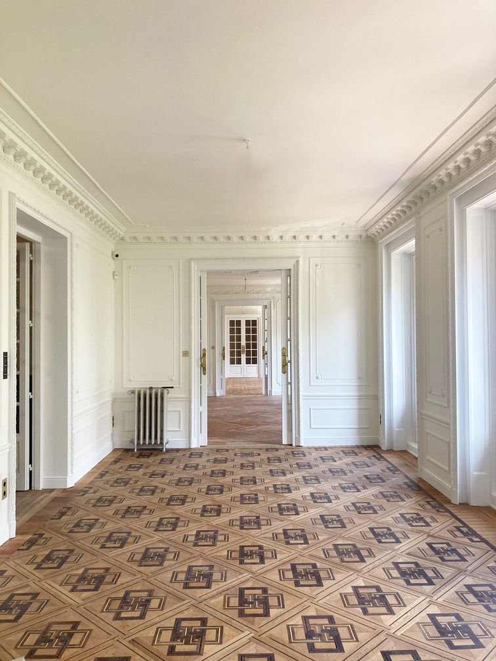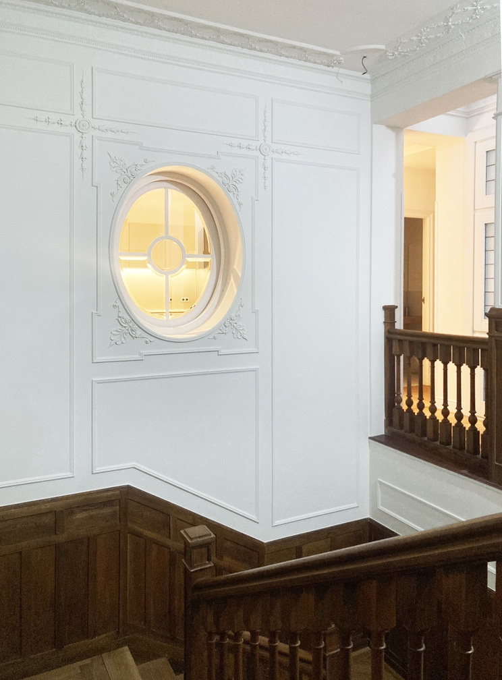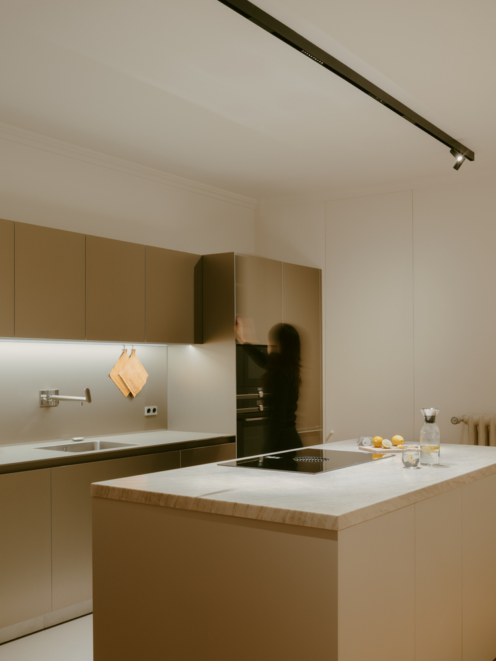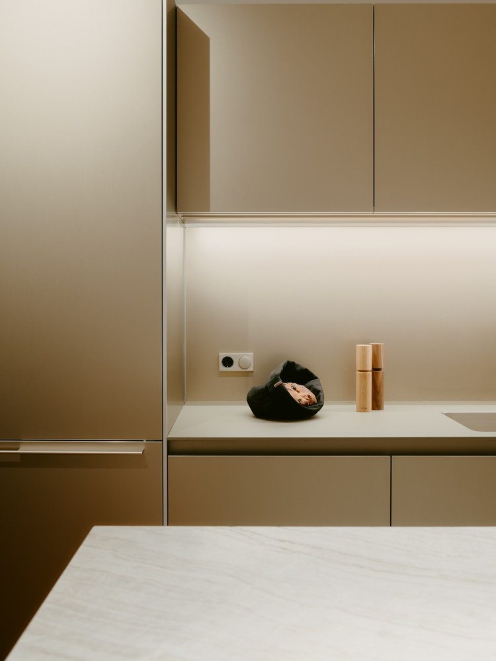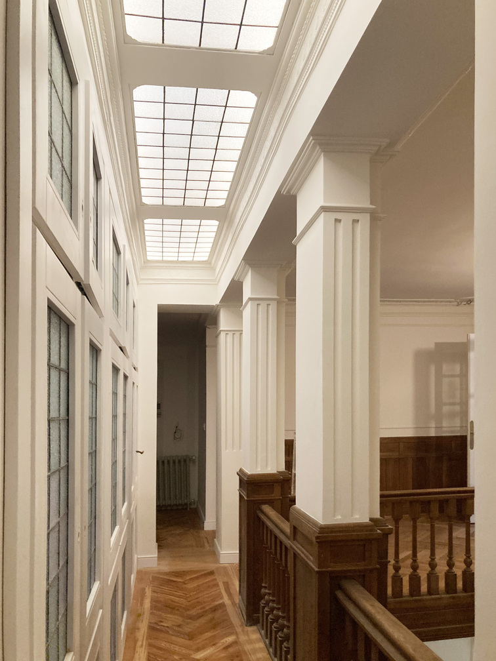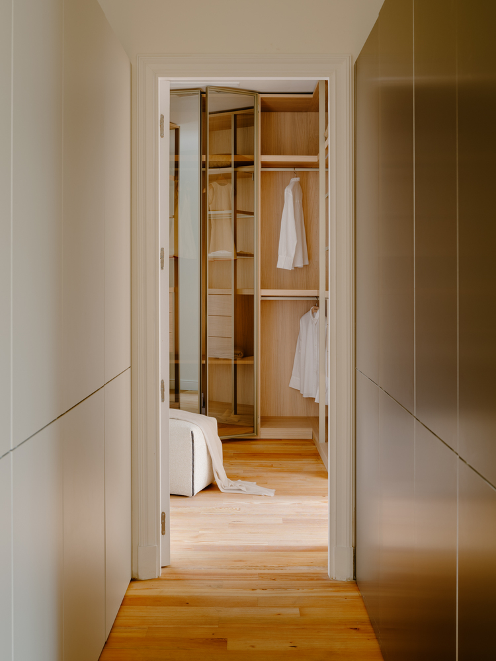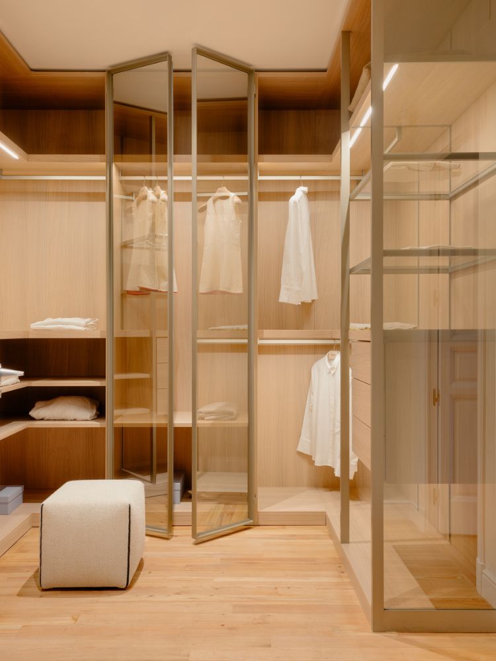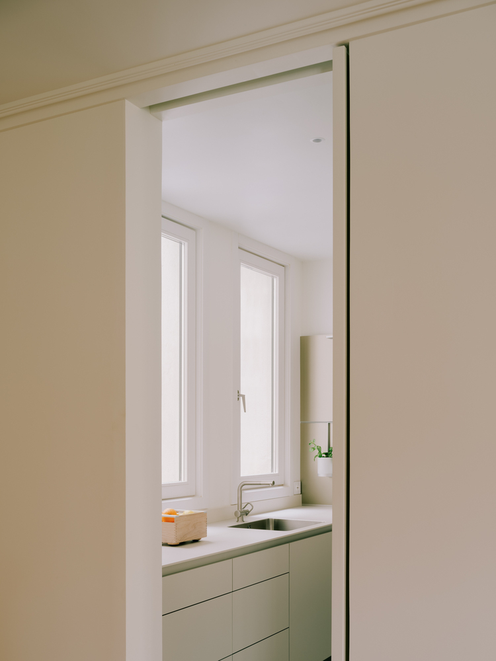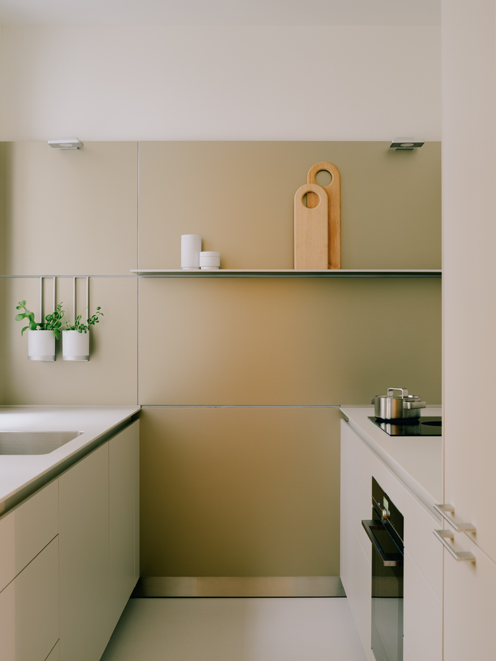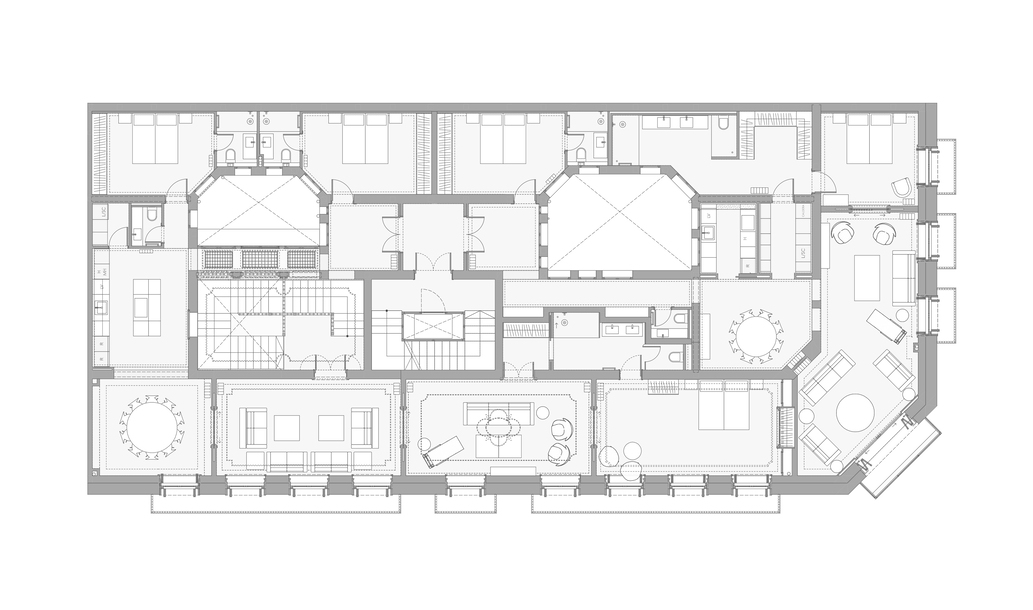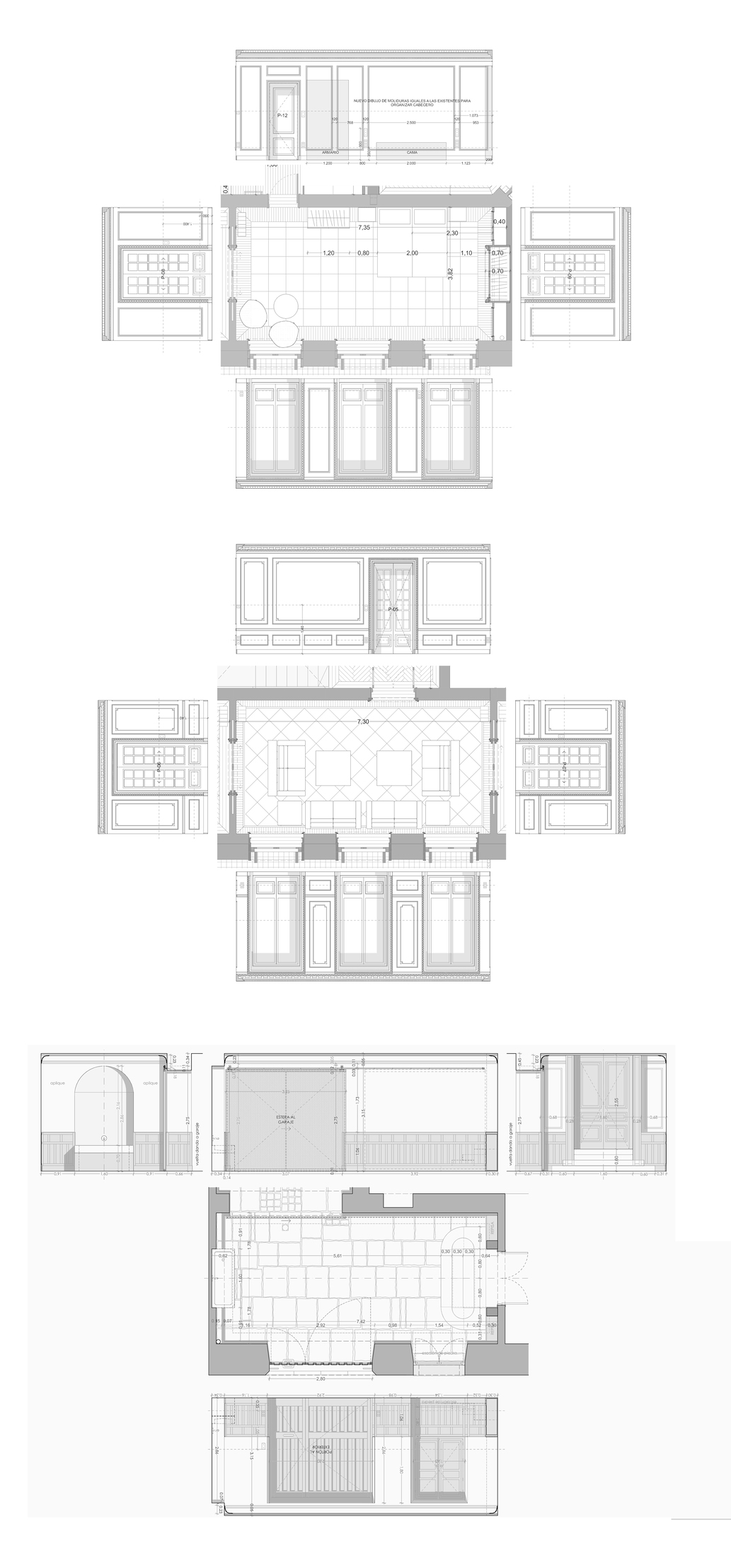COMPLETE RENOVATION OF A RESIDENCE IN JERÓNIMOS NEIGHBORHOOD. MADRID
+
The project highlights the uniqueness of this property, which features exclusive access from the street via an oak wood staircase that leads directly to the second floor (main level). To achieve this, a lobby is created on the ground floor, proportional to the character of the space, reserving part of that level for private vehicle parking and service areas. Upon reaching the upper level, a small gallery with classic details is restored, introducing natural light and transforming the atmosphere of this welcoming space.
The succession of rooms and salons arranged in ‘enfilade’, with nine balconies facing the street, constitutes one of the most characteristic typological features of this stately home. The wood floors, some with highly valuable geometric patterns, have been restored, and the design language of the period’s elements—such as cornices, moldings, and stained glass—has been adopted for the necessary adaptations and restorations.
This spirit of preserving the original elements of the house is not in conflict with the more innovative design of the fully functional spaces, such as the kitchen, walk-in closet, and bathrooms, which adopt a contemporary language and are resolved with high-quality materials and timeless elegance.
The client’s program included dividing the property into two independent residential units. On one side, a main apartment with three bedrooms, large living rooms, and a semi-open kitchen to the dining room, which has dual access (from the street and from the building’s staircase). On the other side, a smaller unit with two bedrooms, a living room located at the corner that takes advantage of the bay window, a kitchen, and a large en-suite bathroom accessed through the walk-in closet. This second unit is accessed from the building’s common areas. The project proposes a layout that allows for an easy reversal of this division.
Location: Montalbán 13. Madrid.
Project date: june 2022.
End of works: november 2023.
Built surface: 596,56 m2.
Client/developer: Privado.
General contractor: PREDIPRO S.L.
Authorship: COLMENARES VILATA ARQUITECTOS.
Pablo Gomez Ogando, photographer (Bulthaup).
