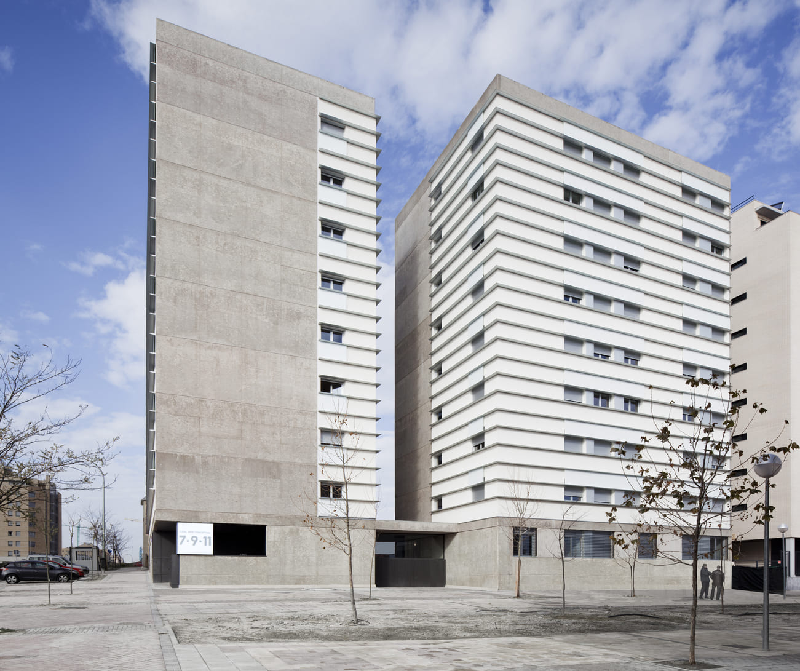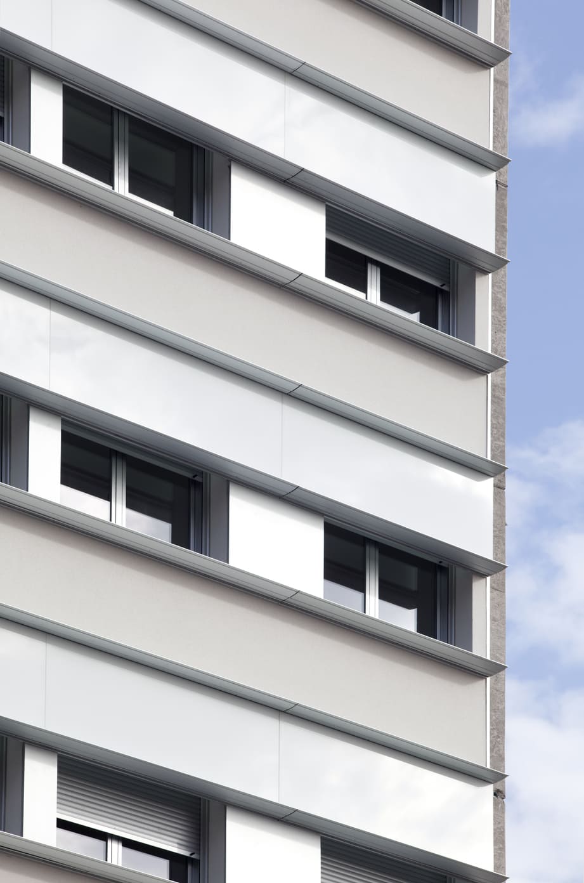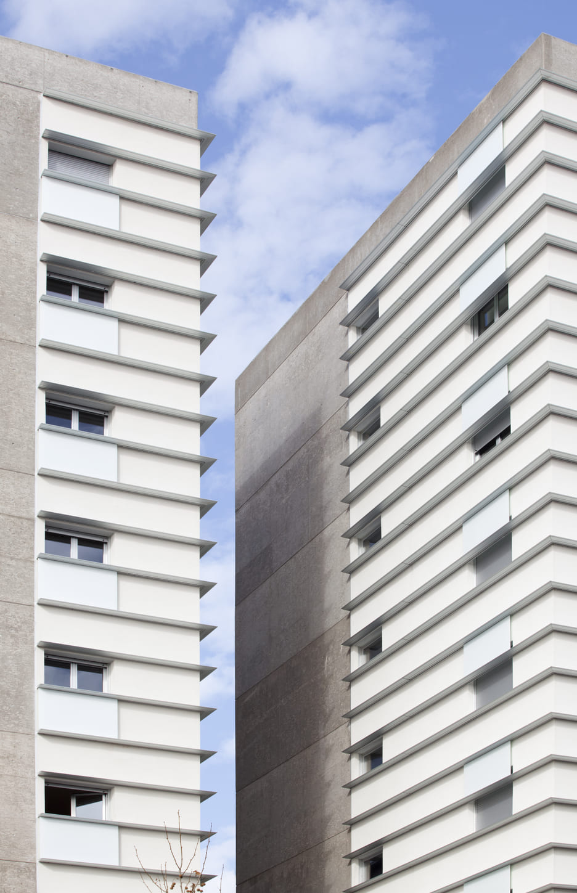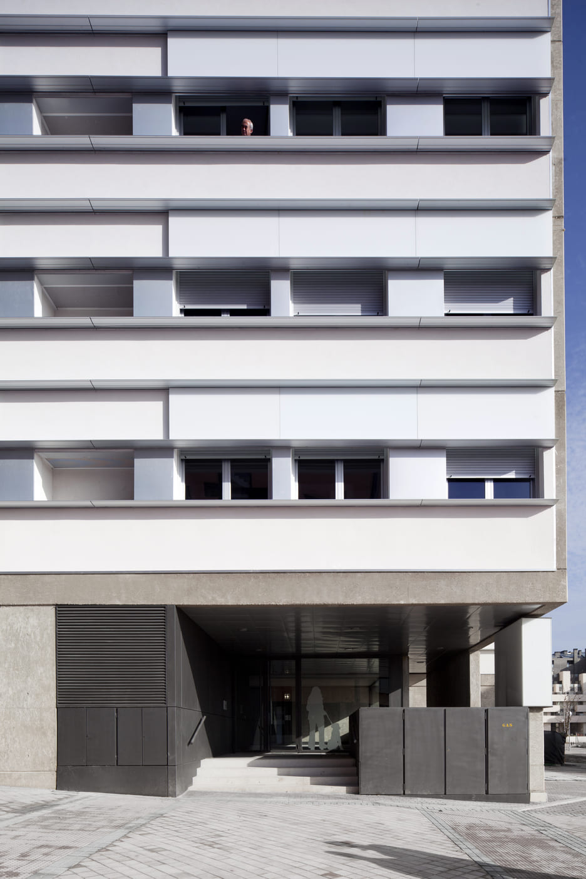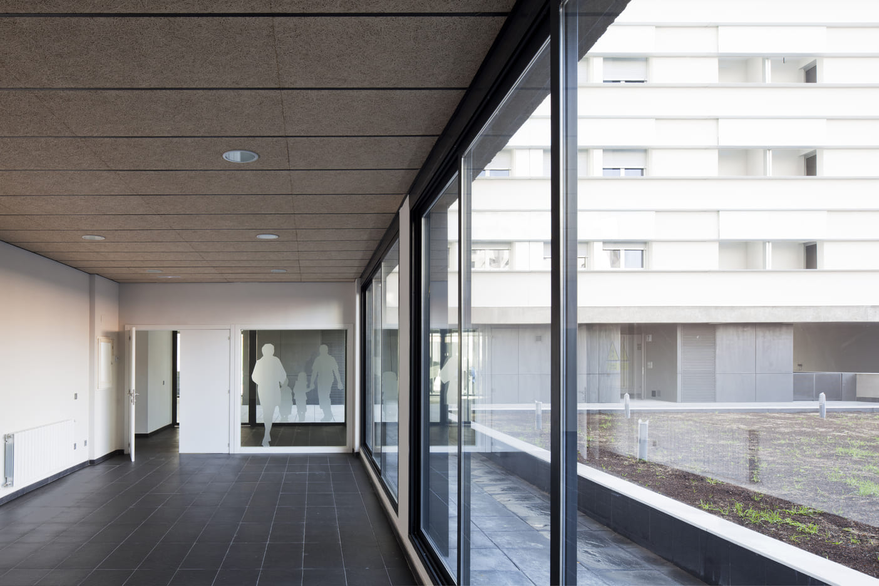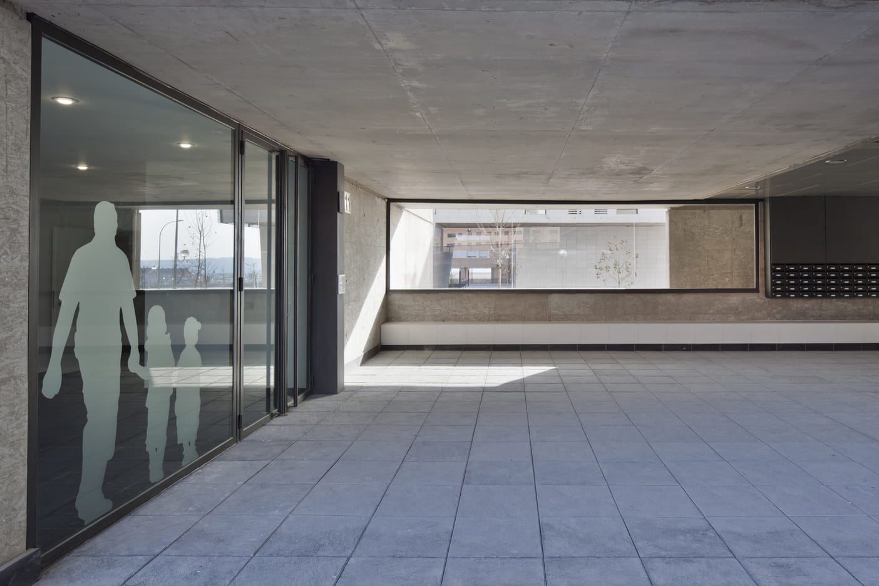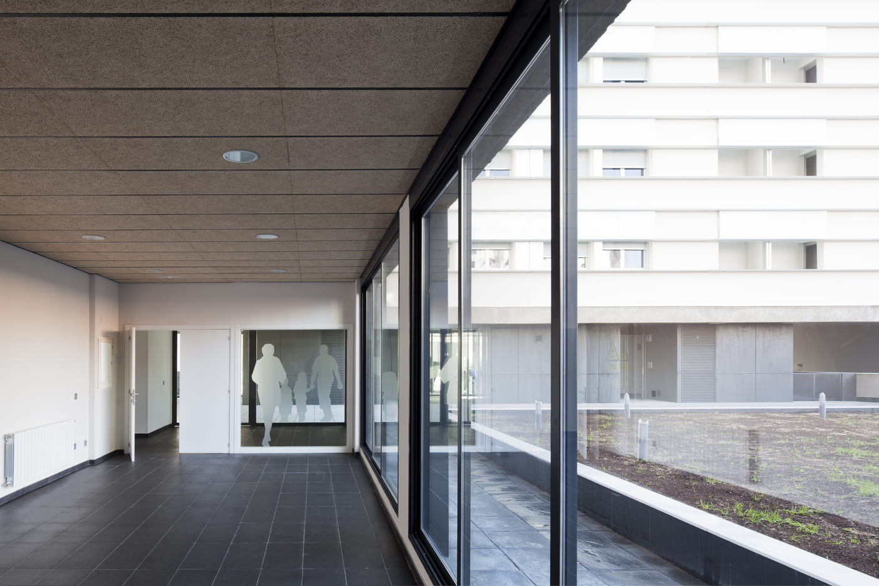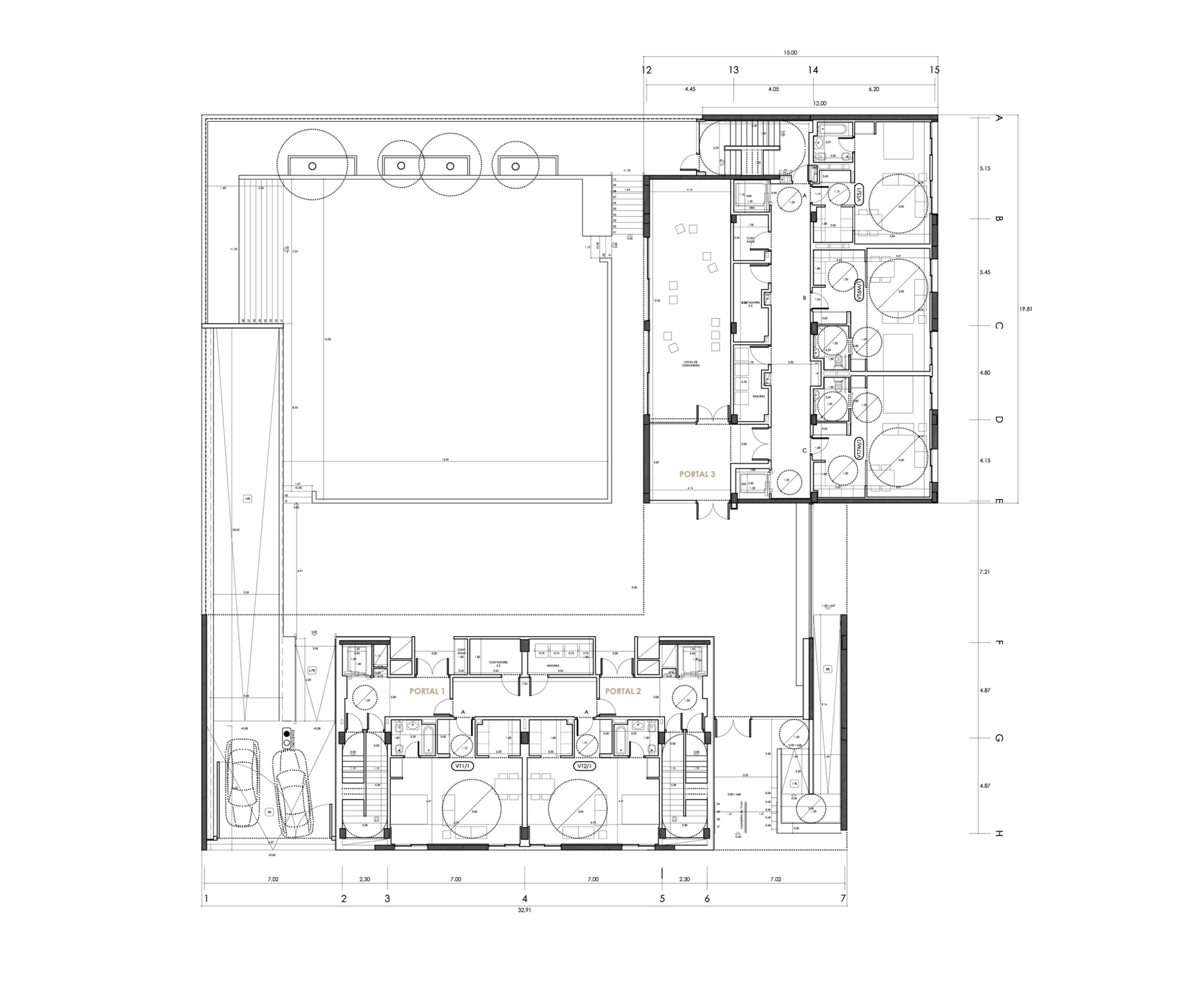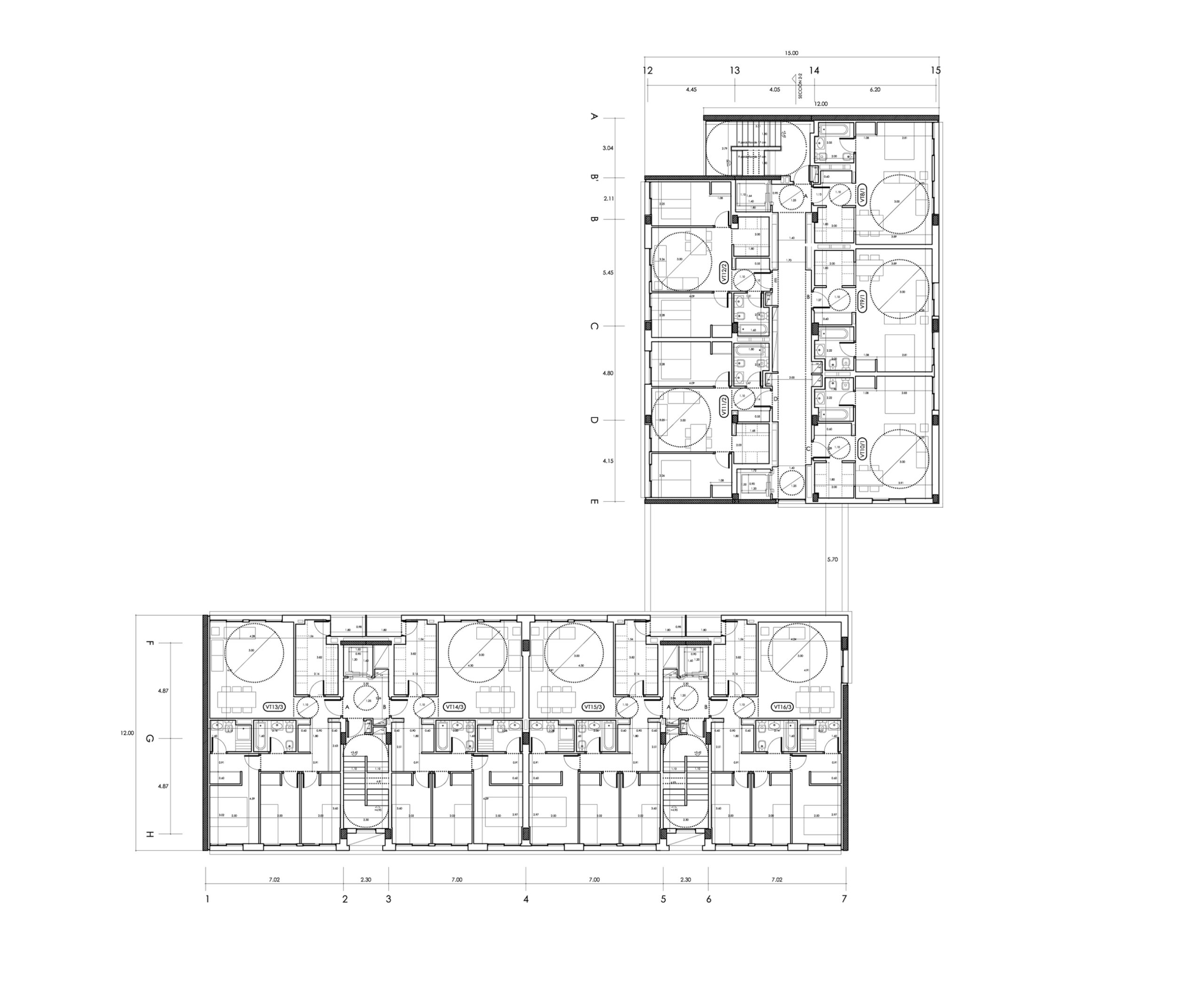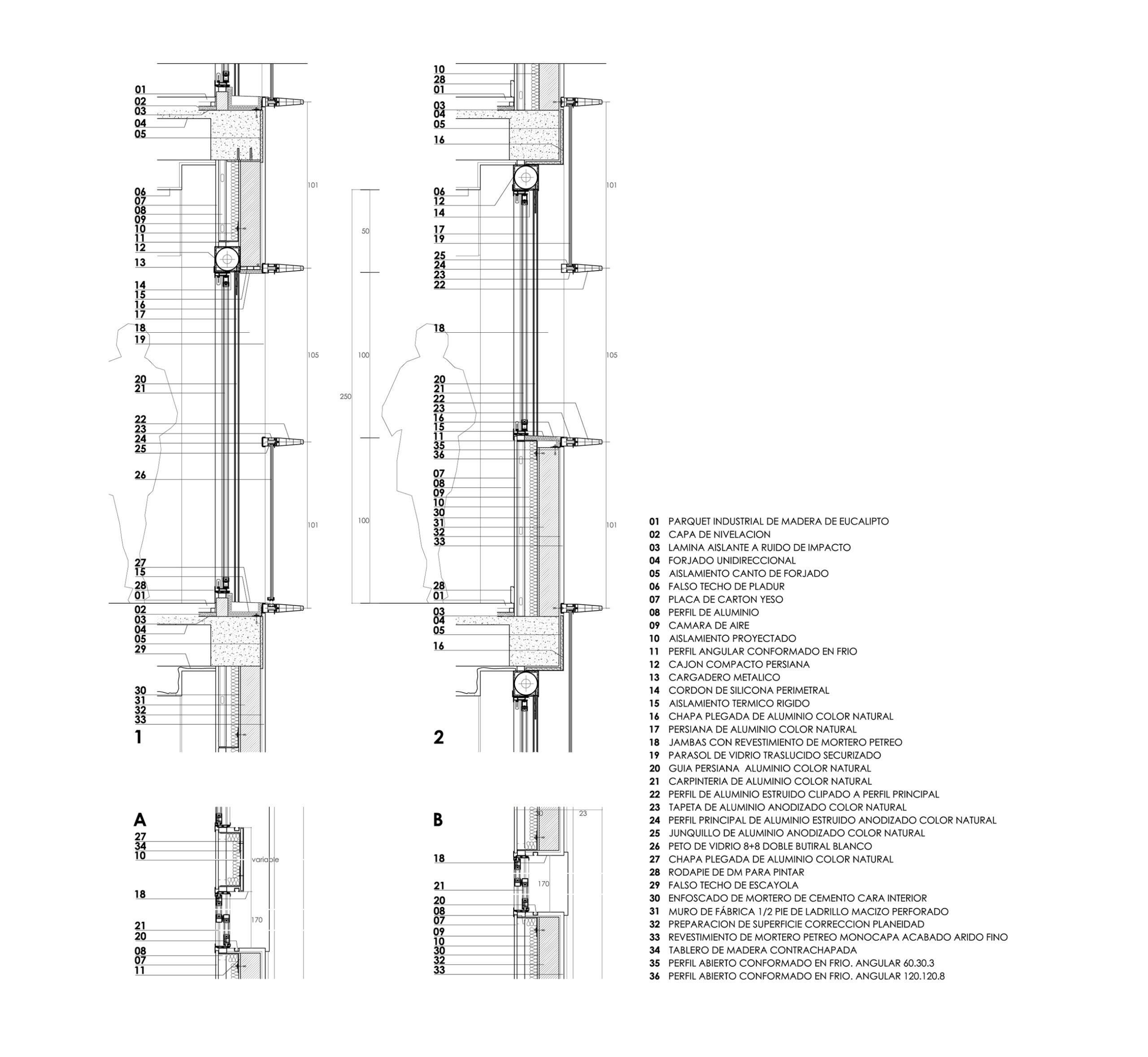77 SOCIAL HOUSING UNITS IN ENSANCHE DE VALLECAS
+
The project completes one of the four plots that make up the square block used as the basic urban unit that structures the city expansion or ‘ensanche’, thus establishing a physical continuity with the neighboring buildings. Meanwhile, the arrangement of the volumes organizes the complex into two distinct blocks, providing a corner solution for the block and allowing sunlight and air to enter the interior of the plot. This condition is highly favorable for improving sunlight exposure, as the corner faces south. On the other hand, the connection of the two blocks at the ground floor level through a porch allows for the control of access and establishes a common pedestrian entrance to all the residences at the intersection of the two streets serving the building.
The building depth established by the regulations is fifteen meters, which is only fully utilized in one of the two blocks, where the smaller residences are located. This parameter forces the units to be arranged along a corridor, making them non-through residences. In contrast, in the other block, where the larger residences are located, the established depth is twelve meters, which allows for a layout with cross-ventilation.
Each block is conceived as a large “box” or “frame” of concrete, resting on the base of the ground floor. The construction system used in the façade combines traditional solutions with a white single-layer plaster with horizontal aluminum elements that organize the elevation, reinforcing the horizontal proportions. Each floor is thus divided into three equivalent bands. The central band contains the window openings, the height of which varies depending on the rooms they serve. These openings are protected with translucent glass parapets and sunshades that alternately occupy the upper or lower band. As a result of this organization, a “reversible opening” is created that can be configured as either a balcony or a window with a parapet using the same construction solutions. In the two ends that form the corner of the plot, this façade system extends to accommodate the openings that exceptionally alter the orientation of the living rooms in these end units.
In the open space of the plot, a landscaped area is designed, featuring an elevated section to receive plantings, and forming a visual screen along the edge of the plot. In direct connection with this outdoor space, the building has an open-plan community room that can be fully opened to the garden through sliding doors.
Location: Avda. del Arte Conceptual 7-11. Ensanche de Vallecas. Madrid.
Competition: february 2006.
Project date: may 2007.
End of works: december 2010.
Built area: 8.985 m2.
Budget: 4,58 M €.
Program: 77 residences, storage units, garages, and a community space.
Client/developer: EMPRESA MUNICIPAL DE VIVIENDA y SUELO (EMVS).
General contractor: FERROVIAL.
Authorship: CVA COLMENARES VILATA ARQUITECTOS.
Collaborators and consultants:
Álvaro Artieda, quantity surveyor (works).
Gogaite, structural engineering.
Goymar, MEP engineering.
Imagen Subliminal (Miguel de Guzmán + Rocío Romero), photography.
AWARDS:
First price in open national competition.
